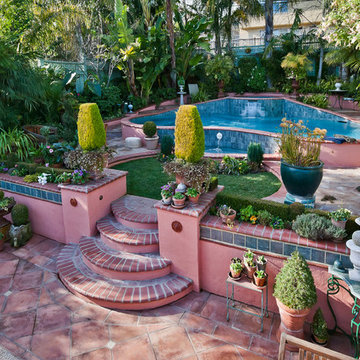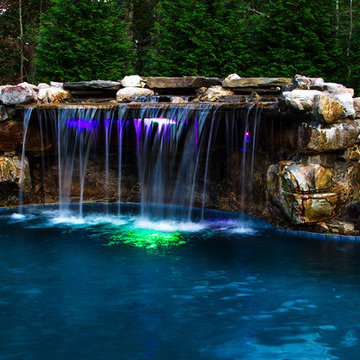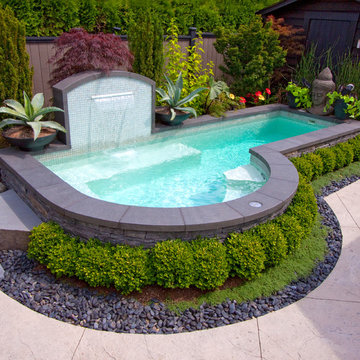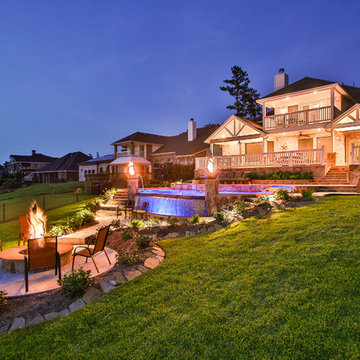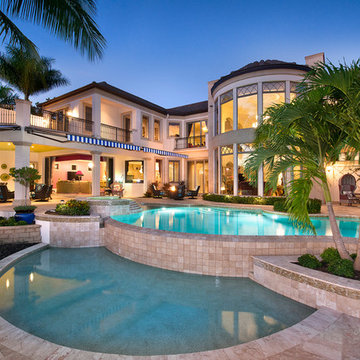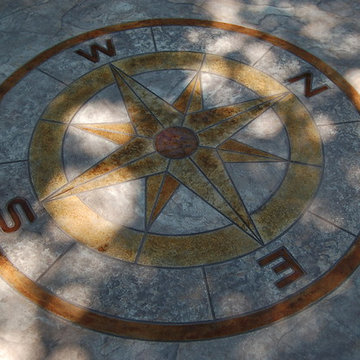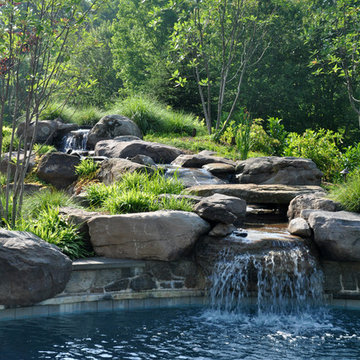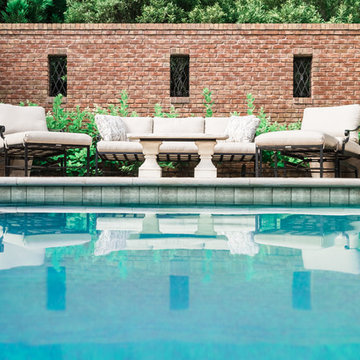Eclectic Custom-shaped Pool Design Ideas
Refine by:
Budget
Sort by:Popular Today
41 - 60 of 465 photos
Item 1 of 3
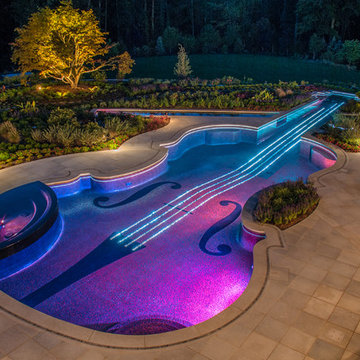
The Cipriano Landscape Architecture office used LED and fiber optic pool & landscape lighting to bring out all of the violin pool's characteristics. The entire pool and spa are finished in a unique glass tile gradient which beautifully reflects the pool lighting. Landscape lighting finishes out the nighttime scene for this luxury property.
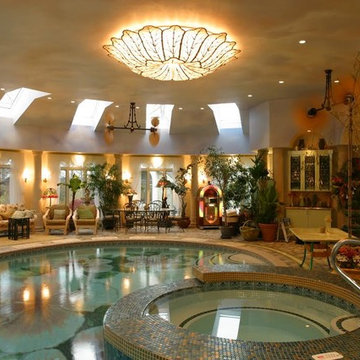
The indoor pool and spa is housed in a 2,730 sq. ft. structure attached to the main home by an indoor tropical pathway.
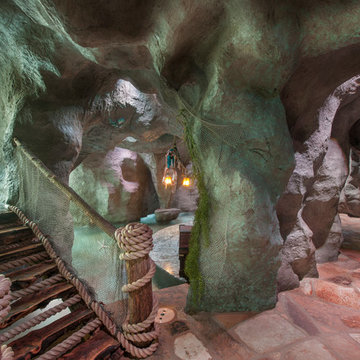
Inside this grotto the rope and log steps lead to a ledge where one can jump through the waterfall into the pool, and just beyond is the swim up bar and grotto kitchen with the pirate chandelier adds to the theme. Hidden tunnels lead to the restroom and lazy river.
Design and Construction by Caviness Landscape Design, Inc.
Photography by KO Rinearson PhotoArt Studios
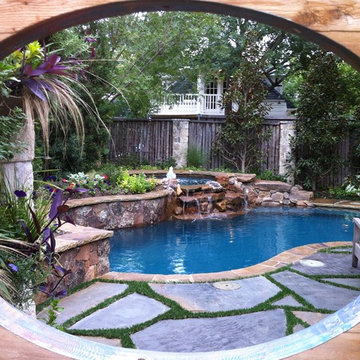
The somewhat modest size of this beautiful back garden does not keep it from fulfilling numerous duties for this active family. Closest to the house itself are a screened sitting porch and a large outdoor dining area. One passes through antique wrought-iron gates to transition from the upper patios to the lawn area, separating the house from the pool. Slabs of Pennsylvania flagstone create a walkway through the lawn and around the swimming pool. Synthetic turf was selected for this project, in order to minimize maintenance issues and to ensure perfect grass at all times. The covered, open-air pavilion directly adjacent the pool is constructed with hand-carved posts and beams. The concrete floor of the pavilion is stained to coordinate with the Pennsylvania flagstone decks. Housing the outdoor kitchen and bar area, as well as a TV sitting area, this poolside pavilion has become the favorite hang-out for the client's teenagers and their friends.
Although our client wanted a curved line, natural pool, they wanted a bit of a modernized version, and something a bit more refined. One way we achieved this was by using long, sweeping curves around the perimeter of the pool, with hand-cut, and slightly chiseled, Oklahoma flagstone coping. Next, rather than using the typical boulders for the retaining wall, we set Oklahoma stone in an irregular flagstone pattern with butt-joints so that no mortar shows. The walls are capped with the same Oklahoma flagstone as is used on the coping. The spa is tucked in the back corner of the garden, and raised 20" above the pool. The spillway from the spa is created using a combination of long slab boulders along with smaller boulders, to create a gentle, natural waterfall to the pool. Further refinement is shown in neatly trimmed appearance of the synthetic turf between the large slabs of Pennsylvania stone that create the pool deck.
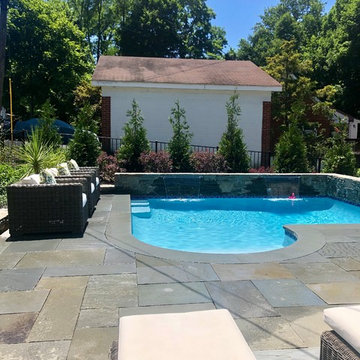
New Blue Stone terrace and small pool area with 2 cascading water features along with full landscape
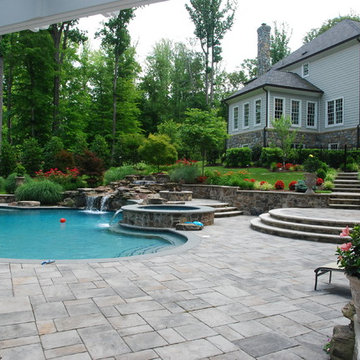
Our client constructed their new home on five wooded acres in Northern Virginia, and they requested our firm to help them design the ultimate backyard retreat complete with custom natural look pool as the main focal point. The pool was designed into an existing hillside, adding natural boulders and multiple waterfalls, raised spa. Next to the spa is a raised natural wood burning fire pit for those cool evenings or just a fun place for the kids to roast marshmallows.
The extensive Techo-bloc Inca paver pool deck, a large custom pool house complete with bar, kitchen/grill area, lounge area with 60" flat screen TV, full audio throughout the pool house & pool area with a full bath to complete the pool area.
For the back of the house, we included a custom composite waterproof deck with lounge area below, recessed lighting, ceiling fans & small outdoor grille area make this space a great place to hangout. For the man of the house, an avid golfer, a large Southwest synthetic putting green (2000 s.f.) with bunker and tee boxes keeps him on top of his game. A kids playhouse, connecting flagstone walks throughout, extensive non-deer appealing landscaping, outdoor lighting, and full irrigation fulfilled all of the client's design parameters.
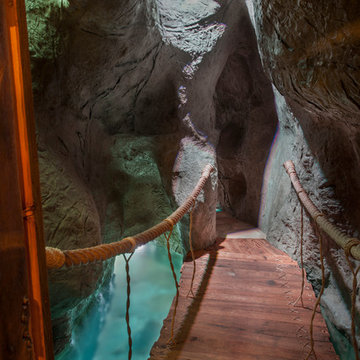
A view of the suspension bridge leading to the secret tunnel inside the grotto of this Pirate themed pool
Design and Construction by Caviness Landscape Design, Inc.
Photography by KO Rinearson PhotoArt Studios
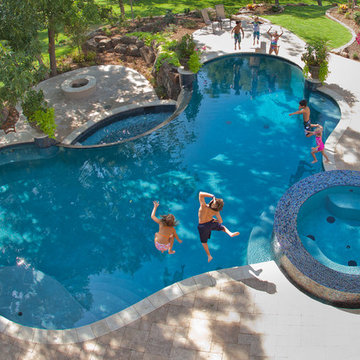
A new homeowner of a beautiful Mediterranean style home requested a pool combining a variety of outdoor living amenities. The request included an infinity edge pool and spa that would accommodate an area for a volleyball net, bar top, and fire pit all within a natural environment; and of course, a budget. Needless to say, it was a challenging process combining all of these requests and blending them into a space dedicated for a pool that led us to the aquatic environment seen in these images. The project resulted in building a large free form pool with strong classical lines, shapes, and symmetry. The shape allows the pool to blend within the natural environment as well as continue to be a strong architectural element that compliments the beauty of the Mediterranean home. The infinity edge spa includes 14 waterway jets with the nearest possible equipment location that is more than 100’ away. The pool was not only an aesthetic design challenge but also required mutual respect for the project’s complex hydraulic and construction details. In the process of construction, the homeowner decided the infinity edge basin should also be designed to function as a secondary spa. This secondary basin/spa can be used in large entertaining situations or if the family wants to take advantage of the fire pit while soaking. The glass tile was selected to magnify the beauty of the infinity edge spa and the overall design. The vessel was carefully cleaned and sealed to minimize efflorescence and staining that typically occurs over time. The decorative pedestals and urns seen around the pool edge are equipped for irrigation and drainage to allow for ease of year around maintenance and combine the elegance of the landscape with the hardscape. This Mediterranean inspired project blends some of the best materials available today and is the focal point of the home owner’s new property.
Photography: Daniel Driensky
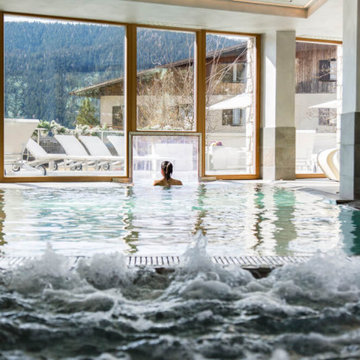
La piscina "esce" nel parco dell'hotel. Un piacevole "rafraiche" estivo o un tour invernale , magari con la neve
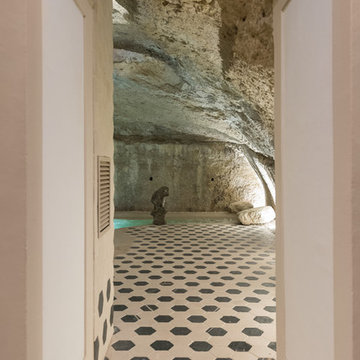
La piscina è adiacente all'appartamento del piano terra ed è destinata al relax del proprietario che la usa utilizzando la funzione del nuoto contro corrente e come idromassaggio.
The swimming pool is connected to the apartment on the ground floor and made for the owner’s relax that uses it using the function of the swimming against the tide and as jacuzzi
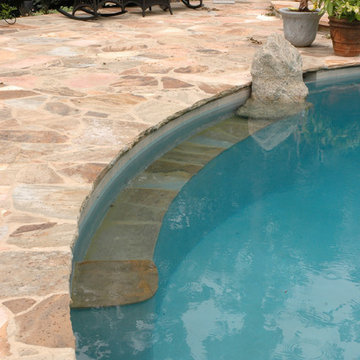
A bench and step in the deep end provide a means of getting out on that end without interrupting the design with a standard ladder.
Neal's Design Remodel
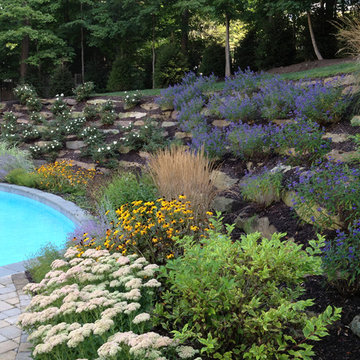
Planted rockery and rain garden surrounding back yard swimming pool. Planted in the rockery are Blue Mist Caryopteris and White Knockout Roses. The rain garden consists of Russian Sage, Rudbeckia 'Black eyed susan', and Autumn Joy Sedum.
Eclectic Custom-shaped Pool Design Ideas
3
