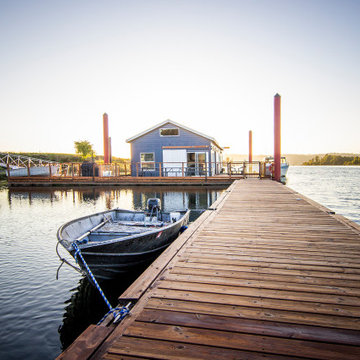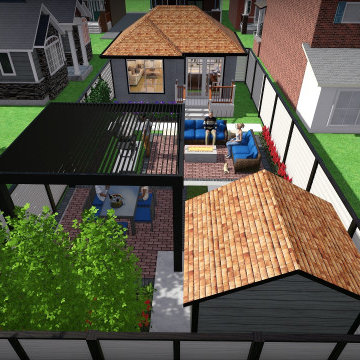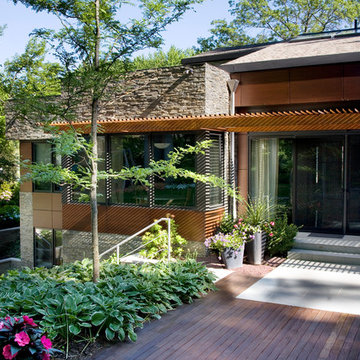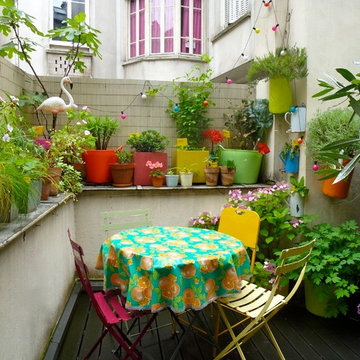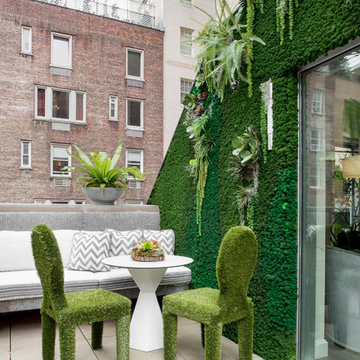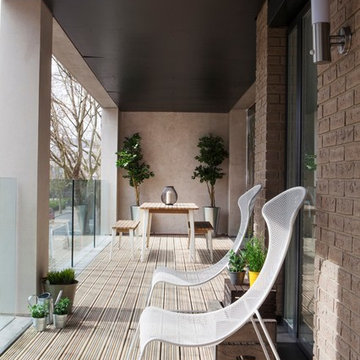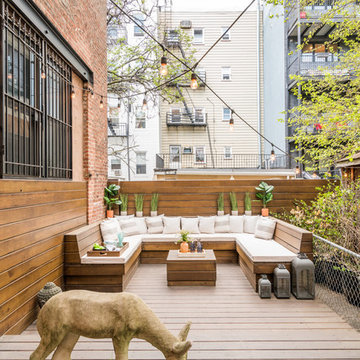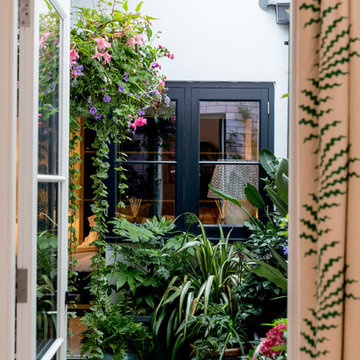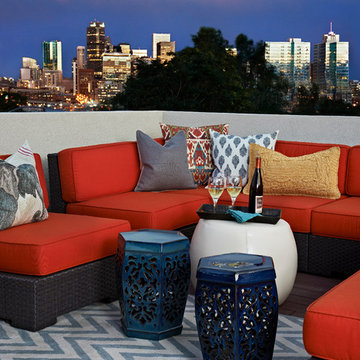Eclectic Deck Design Ideas
Refine by:
Budget
Sort by:Popular Today
181 - 200 of 3,221 photos
Item 1 of 2
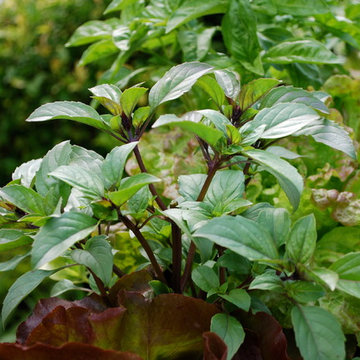
'Mexican Cinnamon' basil growing in a window box off the front deck. It's easy to slip out of the kitchen and pick a few leaves as needed. Here, the central leader is pinched out to encourage bushy growth. Photo by Steve Masley
Find the right local pro for your project
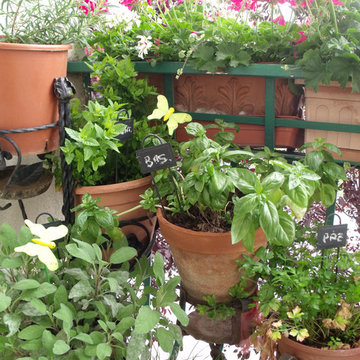
Inserite tante piante di fiori per dare il tocco di colore, come i gerani classici o i parigini di tipo ricadenti, surfinie anch’esse di tipo ricadente, pansè, garofani… e piante aromatiche per i profumi, basilico, menta (della quale ne esistono mille varianti, addirittura c’è né una che sa di limone, la “menta bergamotto”), prezzemolo, timo, salvia e tutto ciò che vi può fare da supporto in cucina. E perché no? Qualche pianta di pomodori, zucchine, melanzane… così da avere anche la propria coltivazione bio in balcone. Un consiglio spassionato, abolite le siepi di finta edera!
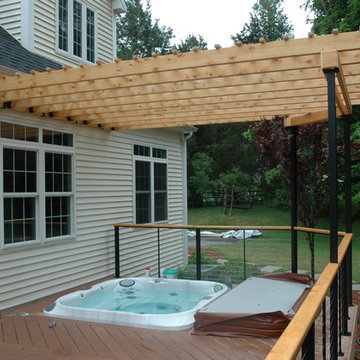
This elegant low maintenance deck in Cheshire, CT is built with function and beauty in mind. The deck is built with low maintenance Fiberon decking, with Feeney cable railing with a cedar cap. This outdoor oasis also includes a contemporary pergola designed over the homeowner’s spa. The pergola becomes a design focus and also adds privacy and shade to the deck. The pergola features stainless steel posts to further the urban feel of the space. The pergola is installed using specialty brackets which result in a seamless appearance that correlates with the modern feel of the entire outdoor living space. Photos by Archadeck of Central CT.
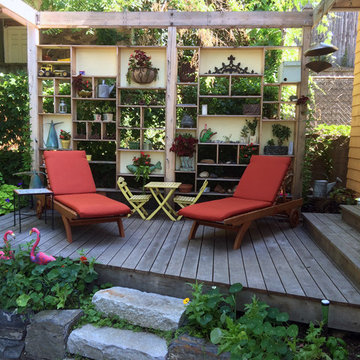
This deck creates an easy flow from the kitchen, outdoors to the deck then the patio, then the garden. Without a railing, it feels like a "raft" floating above the patio and lush greenery of this terraced yard. Made from locally sourced black locust wood and cedar, with steps of granite curb stones salvaged from a New Hampshire highway. The shelves were designed to create open screening from a neighbors yard and driveway and house a changing collection of small plants, artifacts, and stones.
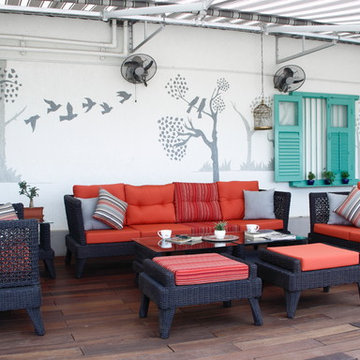
Freedom in design is every designer’s fantasy, especially if that is the brief from the client. This was our kick start with this huge private terrace; rare in Mumbai suburbs and yet our clients were fortunate enough to own this beautiful space.
The very first proposed layout was executed and zoned with a sheltered wooden deck to enjoy the outdoors on drizzly days. The pinstriped awning was cleverly installed to camouflage spikes used to keep pigeons at bay.
A faux rustic window sourced from an antique wood mart in ChorBazar was refurbished and incorporated with solid bird cages and hand-painted trees and birds to form a serene perspective. This nearly neutral mix forms a contrasting background to dark rattan cane furniture with block-coloured cushions in ‘Sunbrella Fabrics’ accompanying various hues.
Lights are a great way to add that dramatic touch to your space and provide the option to create multiple ambiences. The soft ambient lighting delivers the perfect atmosphere for cozy barbeques. Customized artwork and creative arrangements make this outdoor as warm and comfortable as their plush interiors.
A carefully zoned terrace garden is incomplete without plantations which were well thought of considering the humid climate and maintenance aspect for convenience. Low maintenance plants like Bougainvillea, Ivy, White Champa, Adeniums and Ferns were highly recommended by our in-house landscaping expert.
This vibrant rooftop is an ideal cocoon in Mumbai’s active hustle!
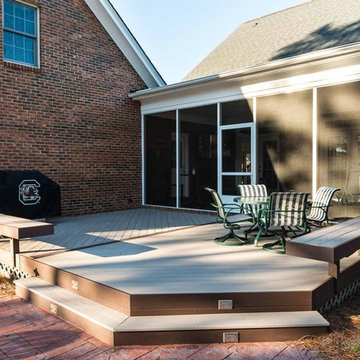
At this NE Columbia, SC home, we custom designed and built an outdoor living combination space that included a patio, retaining wall and fire pit along with a screened porch and deck.
Photos courtesy Archadeck of Central South Carolina
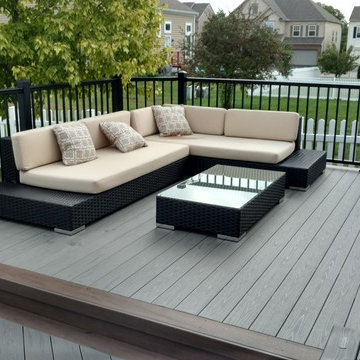
This stunning multi-level deck in Grove City, OH, was built using Timbertech decking in Silver Maple with a complimentary picture frame border, parting boards and fascia trim in Brown Oak. The deck is finished with an all powder-coated aluminum railing.
Photos courtesy Archadeck of Columbus.
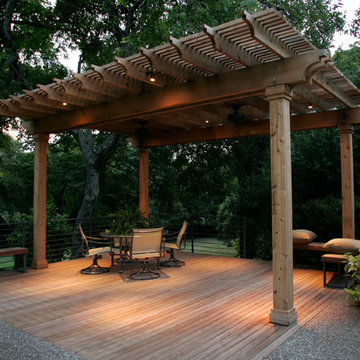
We specialize in these impressive and stately structures that are a lovely addition to any landscape. The perfect complement to a poolside deck or patio, arbors create shade and protection from the hot Texas sun along with elegant privacy when hung with wisteria or other flora. Outdoor lighting, fans, misters and heaters allow for optimal utilization of your outdoor oasis regardless of the time of day or the extremes of the weather.
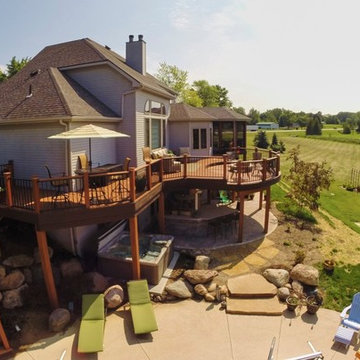
As you can see from these positively stunning and cutting edge pictures taken by a drone, this outdoor living space includes a two level deck with contours and an integrated fire pit, a screened porch, an outdoor kitchen and paver patio. In addition, a set of stairs were added to the opposite side of the deck from the screened porch to access the backyard as well as the area where the homeowners are adding an in ground pool. This new outdoor living multi-complex will also enhance poolside enjoyment.
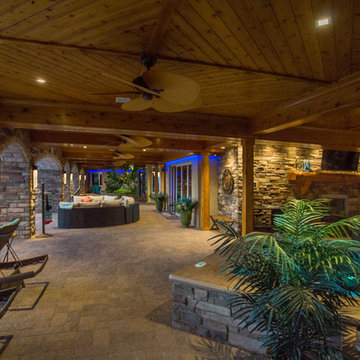
A swimming pool covered by a glazed retractable enclosure was added to this existing residence south-east of Parker, CO. A 3000 square foot deck is on the upper level reached by curving steel stairways on each end. The addition and the existing house received cultured stone veneer with limestone trim on the arches.
Tongue and groove knotty cedar planks on the ceiling and beams add visual warmth. Color changing LED light coves provide a fun touch. A hot tub can be seen on the right with living plants in the planter in the distance. Skylights provide light from the deck above.
Robert R. Larsen, A.I.A. Photo
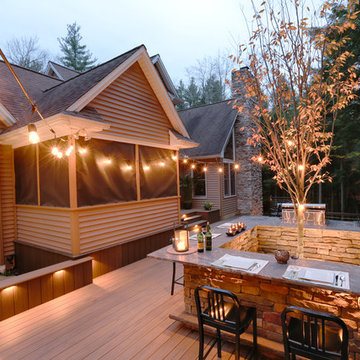
Here we added a low voltage LED lighting system, that illuminates some of the native trees and provides a welcoming and cozy look year round.
Eclectic Deck Design Ideas
10
