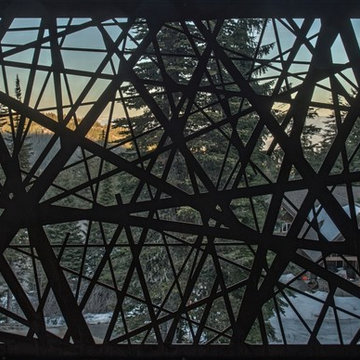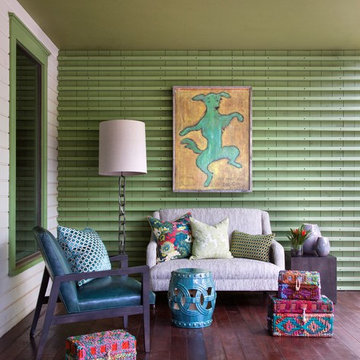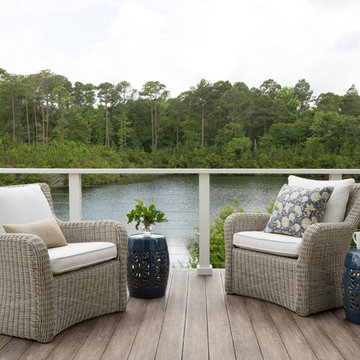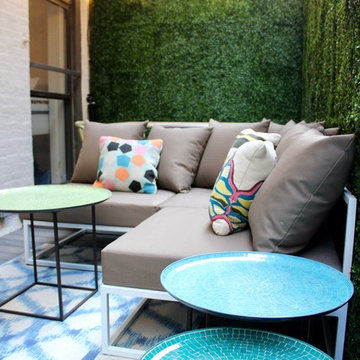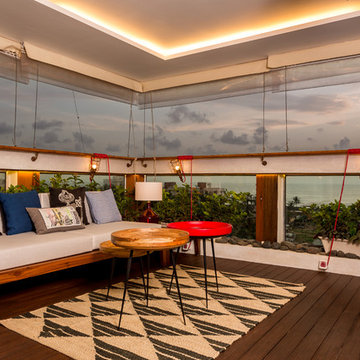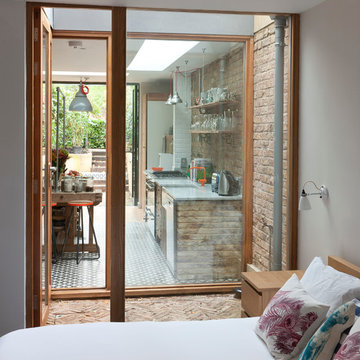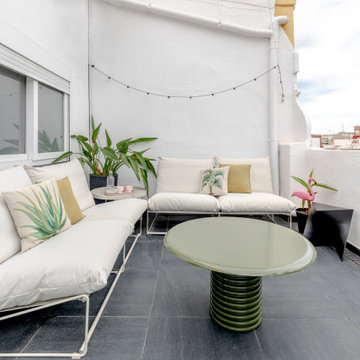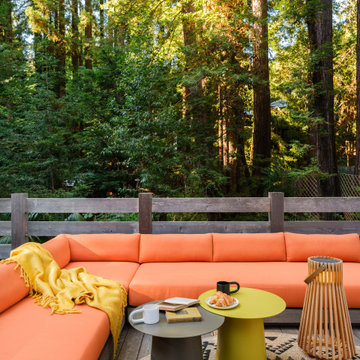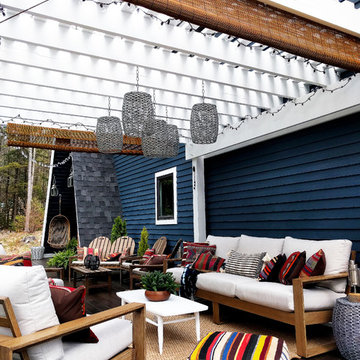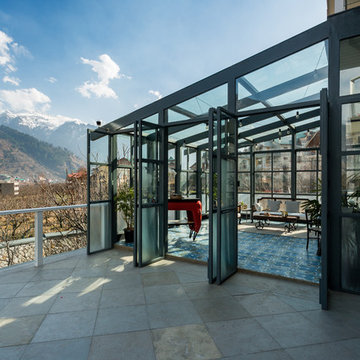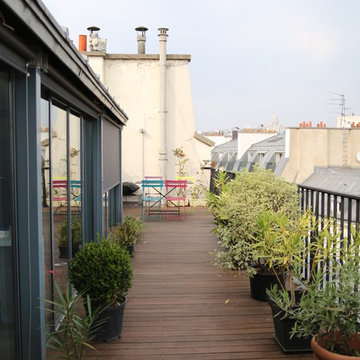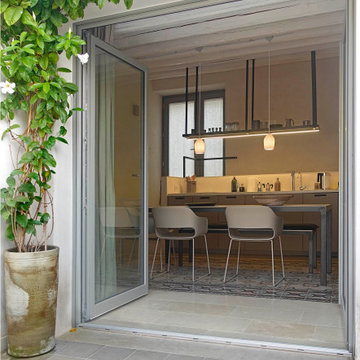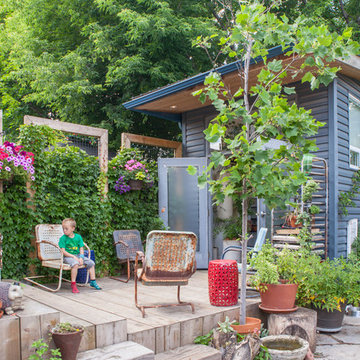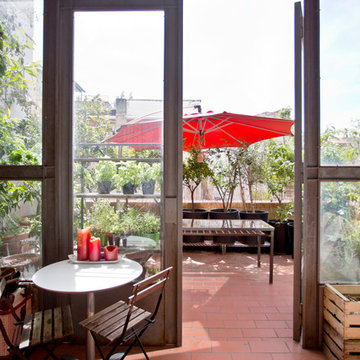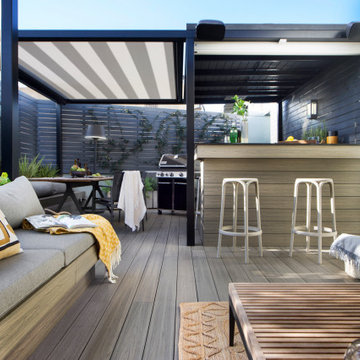Eclectic Deck Design Ideas
Refine by:
Budget
Sort by:Popular Today
81 - 100 of 3,221 photos
Item 1 of 2
Find the right local pro for your project
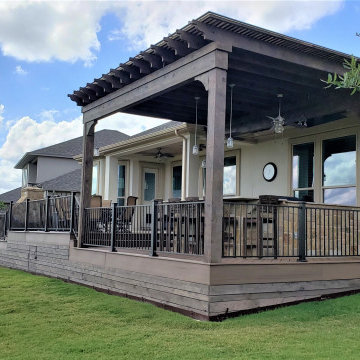
Our clients wanted the dramatic look of a pergola for their kitchen with additional coverage for shade and protection from rain, too. A pergola over a specific section sets off that area and defines it as an outdoor room. As you may know, some pergolas provide more shade than others. It all depends on the pergola design. This large two-beam pergola, attached to the house, is designed for shade with purlins that are close together. The pergola also has a translucent cover that filters UV rays, blocks heat, and shields the outdoor kitchen from rain.
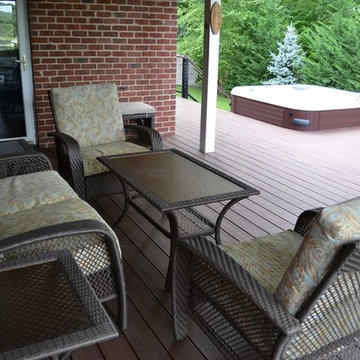
This hot tub was added when building a new deck. Notice how the hot tub case is made from the same decking materials for cohesiveness; the homeowners chose a paisley pattern for their chair and sofa cushions, in tones that suggest the color of the deck and house facade. Also, the deck materials echo some of the brick tones of the house.
www.longislandhottub.com
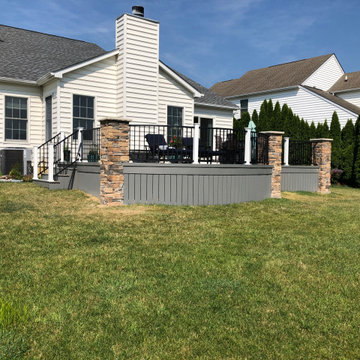
Our clients' selected TimberTech composite decking in the Maritime Gray color. It’s the perfect contrast to the lighter siding on the home. For their deck railing, they selected Westbury black aluminum rail sections with white vinyl sleeves on the rail posts. For the deck skirting, we used the same TimberTech Maritime Gray decking used for the deck surface and steps.
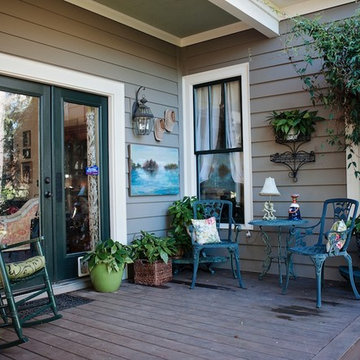
New construction in E Park Historic District! Fabulous home! This 4 bedroom, 3 bath home has the perfect, modern floor plan and all the bells and whistles. Large open floor plan with 10' ceilings on the first level. Gorgeous hardwood flooring. Thermal, custom windows and intricate moldings. Ventless gas fireplace in the large living room. Large eat in kitchen with stainless appliances, gas range, elevated dishwasher, and convection oven. Massive, custom master suite with trey ceiling, claw foot tub, large shower, double vanities and large walk in closet. Upstairs boast a landing that could be used as an office. Two bedrooms share a jack and jill bathroom with custom furniture piece vanities. Private guest suite features its own private bathroom and Juliet balcony. Great deck, perfect for entertaining. Fabulous manicured yard with creekstone, pea stone driveway and walkway. The 2 car Porte-cochère is perfect for both vehicles. Truly an awesome home!
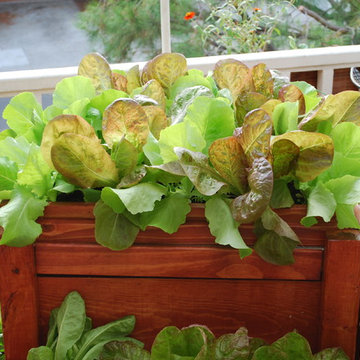
Salad greens can be grown in shallow trays in mobile salad tables or SaladScapes. Photo by Steve Masley
Eclectic Deck Design Ideas
5
