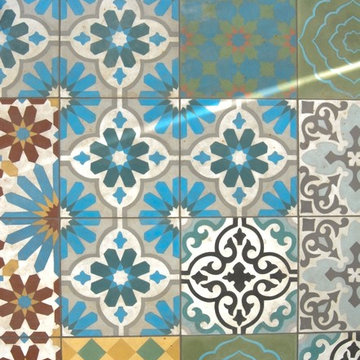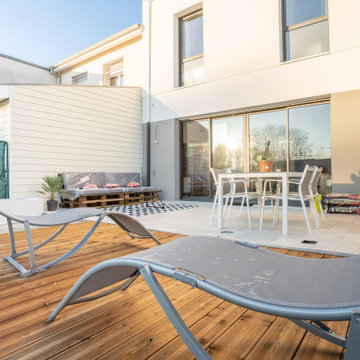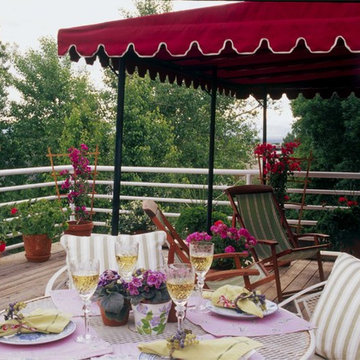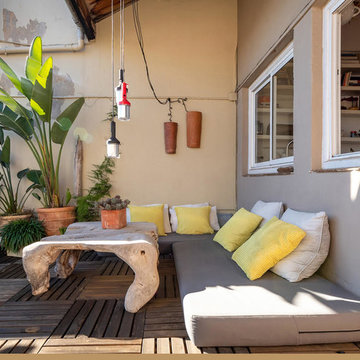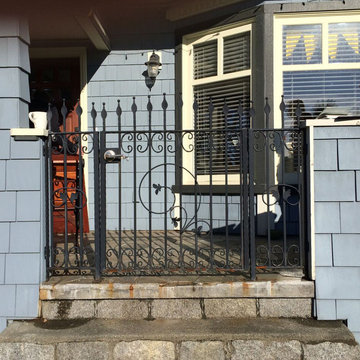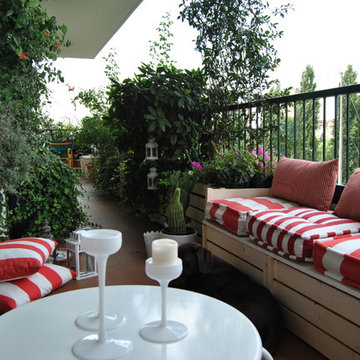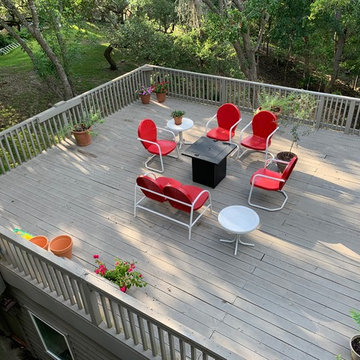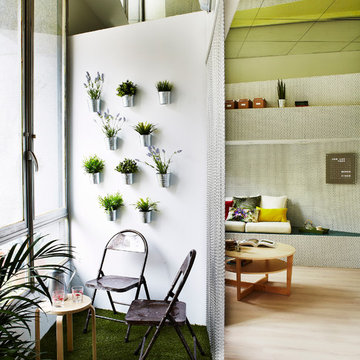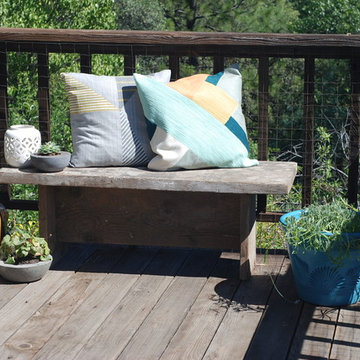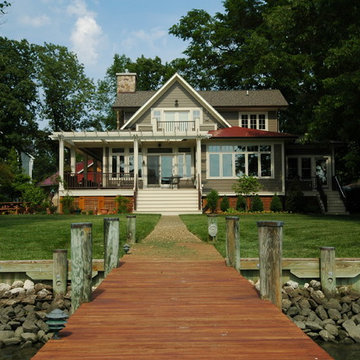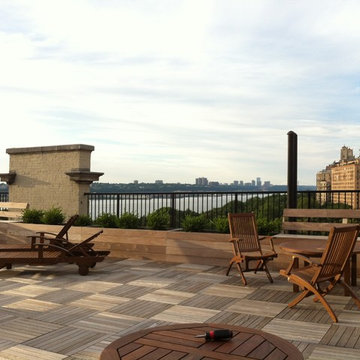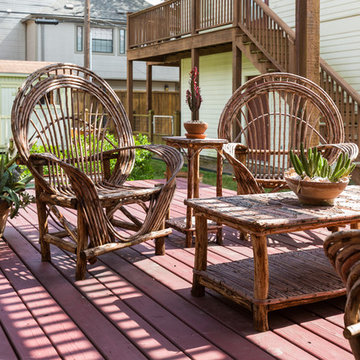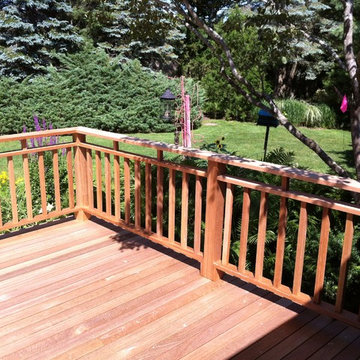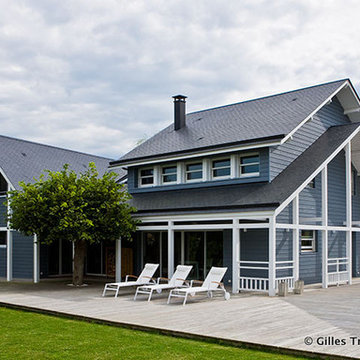Eclectic Deck Design Ideas
Refine by:
Budget
Sort by:Popular Today
101 - 120 of 204 photos
Item 1 of 3
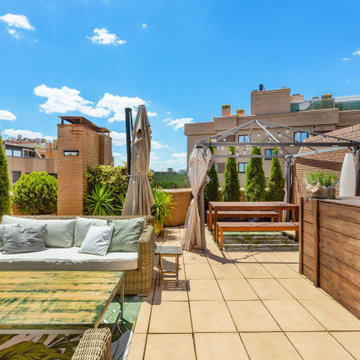
La terraza es el salón exterior, amueblado para tres ambientes, cenador, sofas y barra, y rodeado de arbustos de hoja perenne que aguantan frio y calor para poder darle uso todo el año
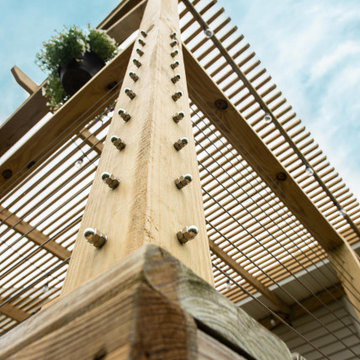
The new pergola creates much-needed shade for the deck and patio doors, making this outdoor living space comfortable while helping to keep indoor temperatures lower and save energy.
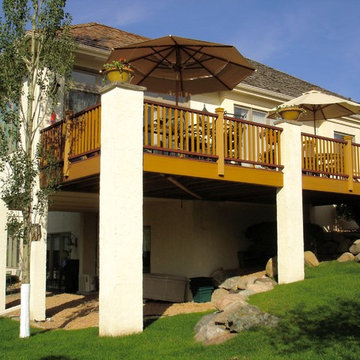
Wally and Carolyn often entertain their extended family. By converting their deck into a four season room, they extended the area next to their kitchen. A new deck was built to take advantage of pond views. Interior: New air conditioning system, polyurethane wall insulation, custom corner mantle/fireplace. Exterior: Cedar soffit/ battens, Trex® decking and post lights. Photos by Greg Schmidt.
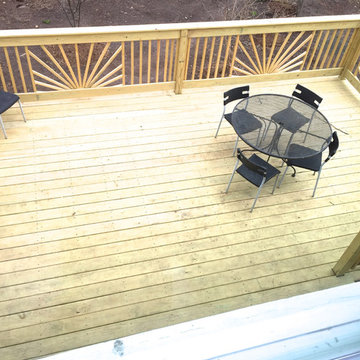
The new sliding door installed in the kitchen now opens onto this large deck, creating a wonderful place to dine, entertain and access the back yard. The sunburst pattern echoes the original trim at the peak of the front facade.
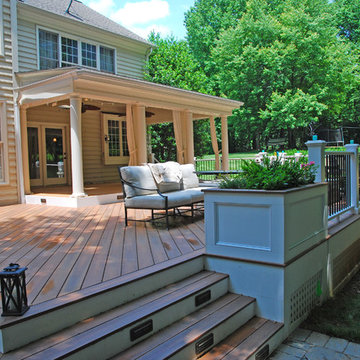
Our client had contacted us in needing of a backyard makeover and was hoping we could work a miracle in time for a large Thanksgiving family get together. The goal of phase one of this two-phase project was to remove a portion of their existing distressed deck and replace it with a new more open & expanded composite deck with a new sunken Marquis spa, a new Techobloc paver patio, large enough to add a new outdoor kitchen, pergola & stone fireplace.
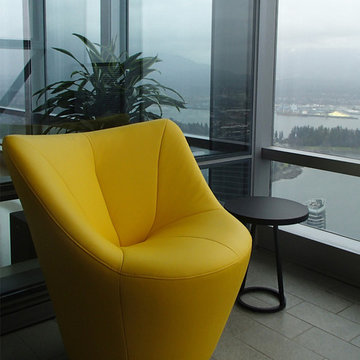
The redesign of this 2400sqft condo allowed mango to stray from our usual modest home renovation and play! Our client directed us to ‘Make it AWESOME!’ and reflective of its downtown location.
Ecologically, it hurt to gut a 3-year-old condo, but…… partitions, kitchen boxes, appliances, plumbing layout and toilets retained; all finishes, entry closet, partial dividing wall and lifeless fireplace demolished.
Marcel Wanders’ whimsical, timeless style & my client’s Tibetan collection inspired our design & palette of black, white, yellow & brushed bronze. Marcel’s wallpaper, furniture & lighting are featured throughout, along with Patricia Arquiola’s embossed tiles and lighting by Tom Dixon and Roll&Hill.
The rosewood prominent in the Shangri-La’s common areas suited our design; our local millworker used fsc rosewood veneers. Features include a rolling art piece hiding the tv, a bench nook at the front door and charcoal-stained wood walls inset with art. Ceaserstone countertops and fixtures from Watermark, Kohler & Zucchetti compliment the cabinetry.
A white concrete floor provides a clean, unifying base. Ceiling drops, inset with charcoal-painted embossed tin, define areas along with rugs by East India & FLOR. In the transition space is a Solus ethanol-based firebox.
Furnishings: Living Space, Inform, Mint Interiors & Provide
Eclectic Deck Design Ideas
6
