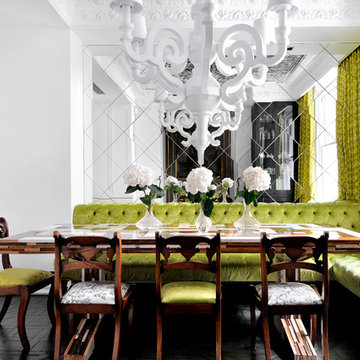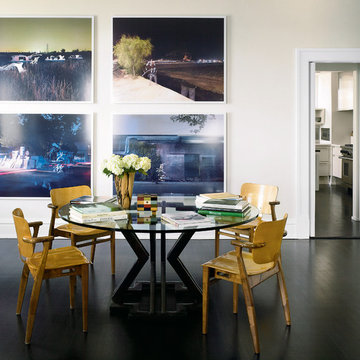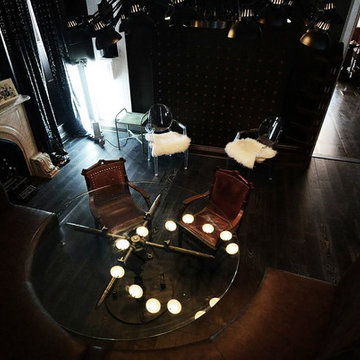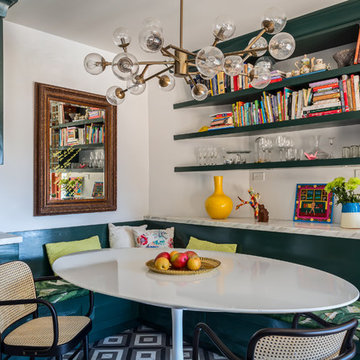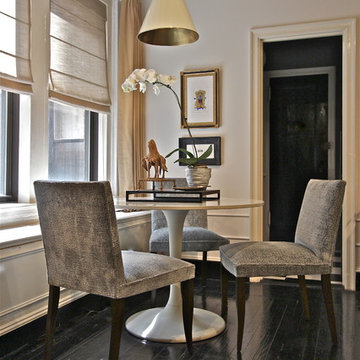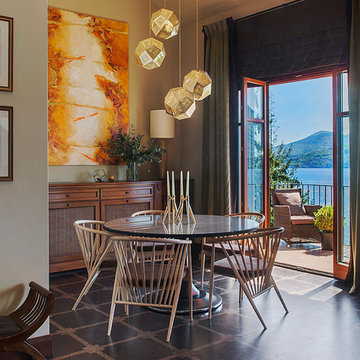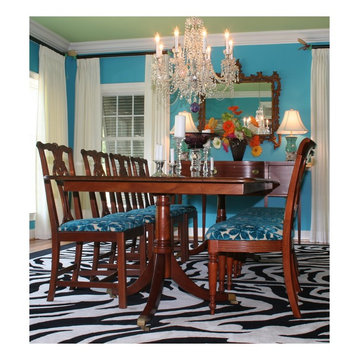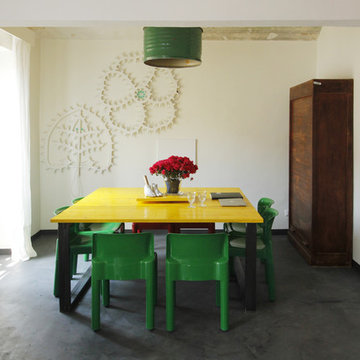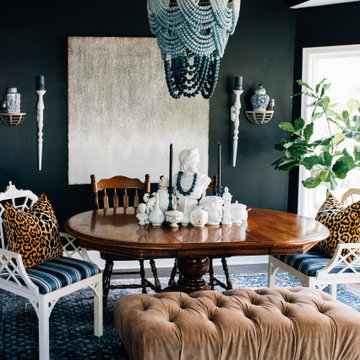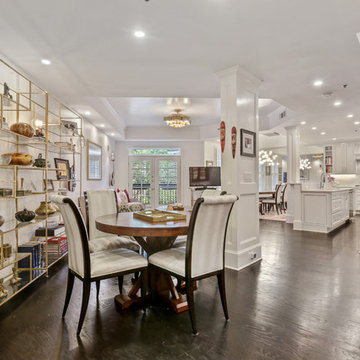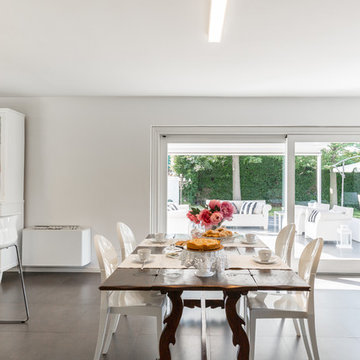Eclectic Dining Room Design Ideas with Black Floor
Refine by:
Budget
Sort by:Popular Today
21 - 40 of 103 photos
Item 1 of 3
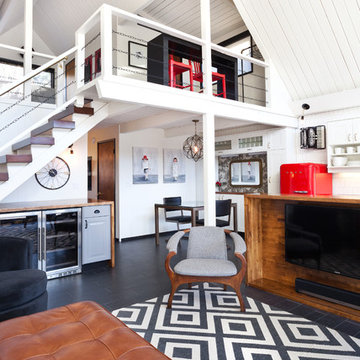
IDS (Interior Design Society) Designer of the Year - National Competition - 2nd Place award winning Kitchen ($30,000 & Under category)
Photo by: Shawn St. Peter Photography -
What designer could pass on the opportunity to buy a floating home like the one featured in the movie Sleepless in Seattle? Well, not this one! When I purchased this floating home from my aunt and uncle, I undertook a huge out-of-state remodel. Up for the challenge, I grabbed my water wings, sketchpad, & measuring tape. It was sink or swim for Patricia Lockwood to finish before the end of 2014. The big reveal for the finished houseboat on Sauvie Island will be in the summer of 2015 - so stay tuned.
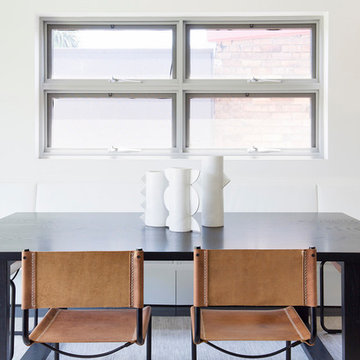
A newly renovated terrace in St Peters needed the final touches to really make this house a home, and one that was representative of it’s colourful owner. This very energetic and enthusiastic client definitely made the project one to remember.
With a big brief to highlight the clients love for fashion, a key feature throughout was her personal ‘rock’ style. Pops of ‘rock' are found throughout and feature heavily in the luxe living areas with an entire wall designated to the clients icons including a lovely photograph of the her parents. The clients love for original vintage elements made it easy to style the home incorporating many of her own pieces. A custom vinyl storage unit finished with a Carrara marble top to match the new coffee tables, side tables and feature Tom Dixon bedside sconces, specifically designed to suit an ongoing vinyl collection.
Along with clever storage solutions, making sure the small terrace house could accommodate her large family gatherings was high on the agenda. We created beautifully luxe details to sit amongst her items inherited which held strong sentimental value, all whilst providing smart storage solutions to house her curated collections of clothes, shoes and jewellery. Custom joinery was introduced throughout the home including bespoke bed heads finished in luxurious velvet and an excessive banquette wrapped in white Italian leather. Hidden shoe compartments are found in all joinery elements even below the banquette seating designed to accommodate the clients extended family gatherings.
Photographer: Simon Whitbread
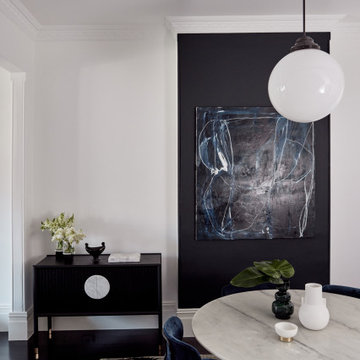
Organic shapes and modern contemporary furnishings with white washed walls and ceilings creates a light filled space with an eclectic mood.
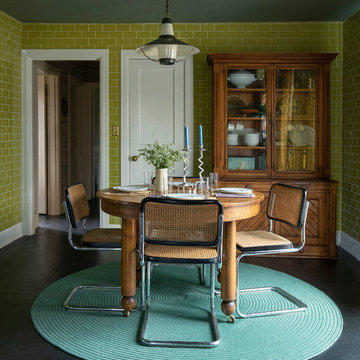
JS Interiors LLC
Location: Nashville, TN, USA
Design & renovation of a brick cottage in the Inglewood neighborhood of East Nashville, Tennessee. Kitchen & bath design, and cosmetic renovation throughout. The home features unexpected colors and interior decoration.
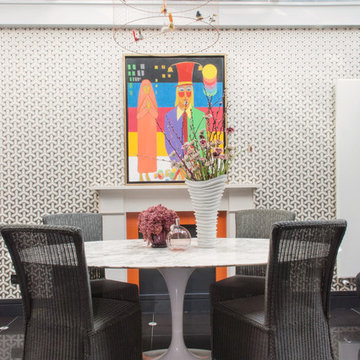
#interiordesigns #interiordesigning #interiordecor #interiordecoration #interiorinspiration #interiordesignideas #homebeautiful #homedesign #homestyling #passion4interiors #design #colour #hometour #decor #interior4all #detailscount #renovation #homerenovation #interiordesigner #interior #homedecor #lovelyinterior #interiorstyle #interiorinspo #interiorideas #interiorlover #interiorproject #kriklainteriordesign #sidetable #krikla #armchair #tablelamp #sofa #art #coffeetable #desk #countyhouse #woodfloor #london #bedroom #livingroom #lamp #cushion #diningroom
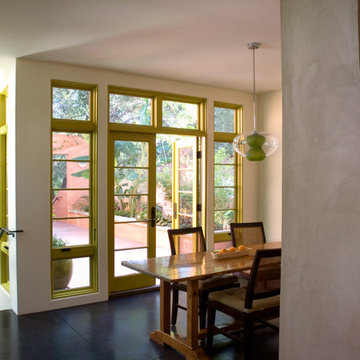
Ojai House - Dining Room and Courtyard. New contemporary / eclectic / southwest style house, open to the landscape. Dining Room opens to patios at east and west for dining at different times of day and year.
Landscape design by Studio Landscape.
Construction by Loomis Construction.
Photo by Skye Moorhead, all rights reserved.
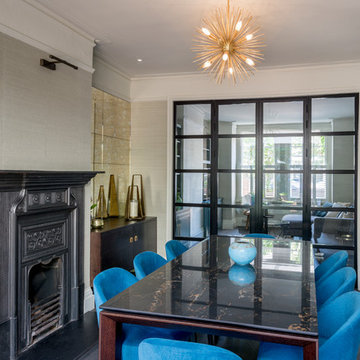
Stunning dining room, separated from living area with crittal doors from Skyglaze.
Antique glass tiles by Beaumont Glass.
Photo by Will Eckersley
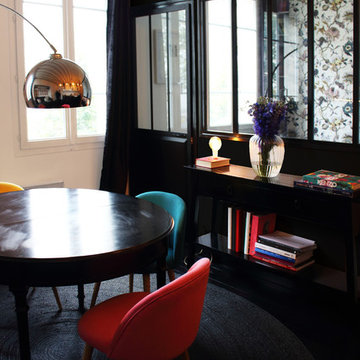
This Parisian apartment is defined by it’s intense and dark palette. Inspired by the owner, a Italian fashion designer, it combines flower patterns contrasting with natural textiles.
The same bold accents are carried throughout the entire place and it’s completed with black and white background (walls) to create a balance in the interior.
With 40 square meters, every detail was designed with precision, to ensure that all available space was properly utilized but also keeping a harmonic aesthetic.
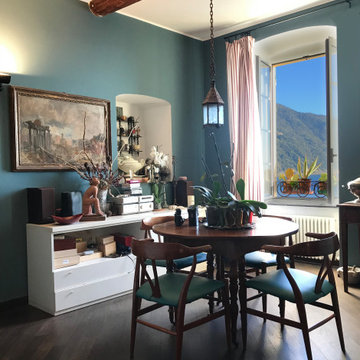
Scelta dei colori e dei materiali, progetto della disposizione degli arredi e delle opere a parete
Eclectic Dining Room Design Ideas with Black Floor
2
