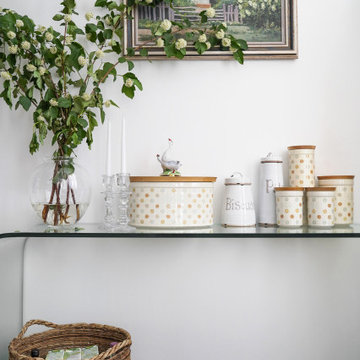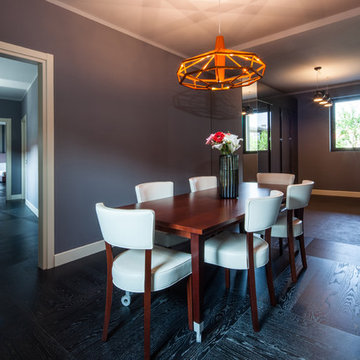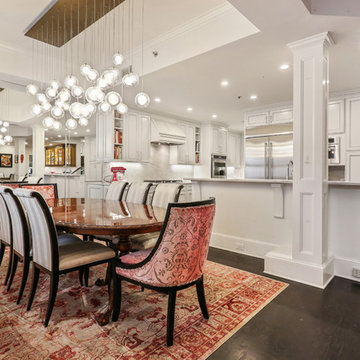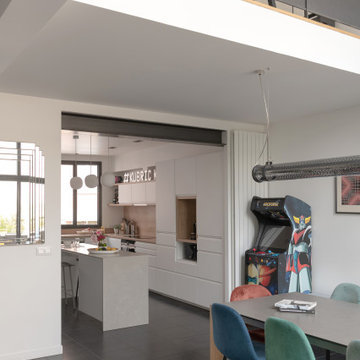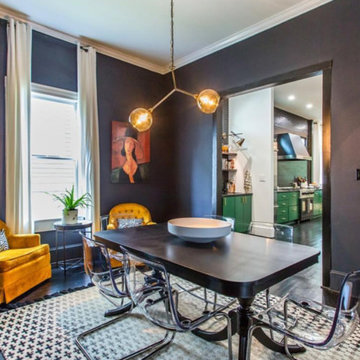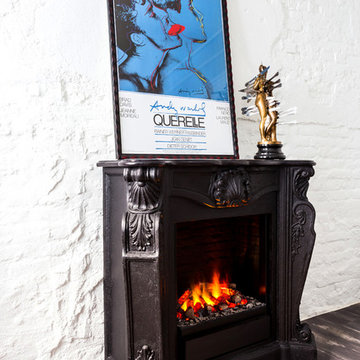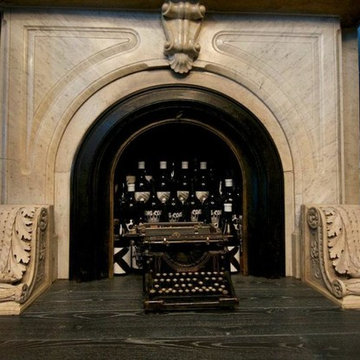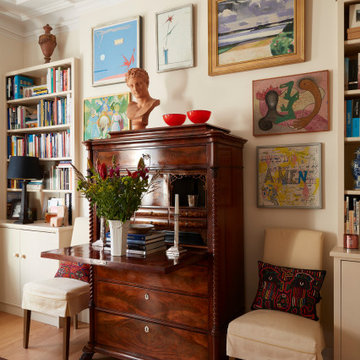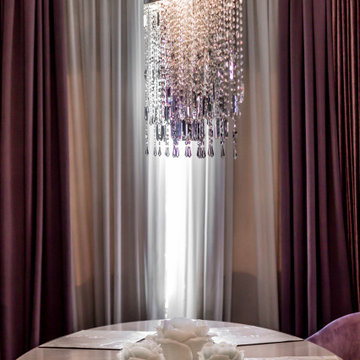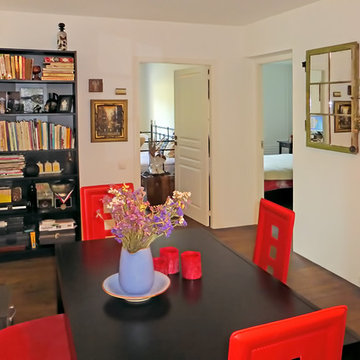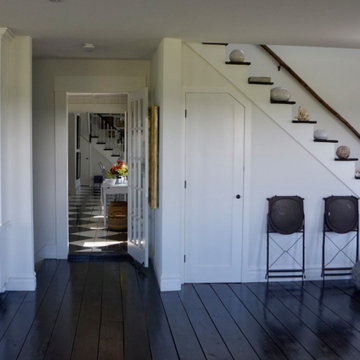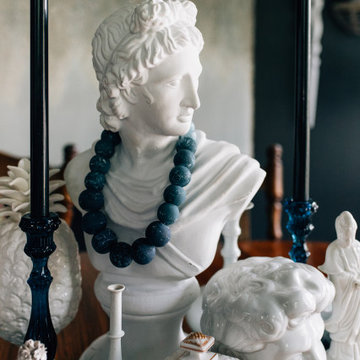Eclectic Dining Room Design Ideas with Black Floor
Refine by:
Budget
Sort by:Popular Today
61 - 80 of 104 photos
Item 1 of 3
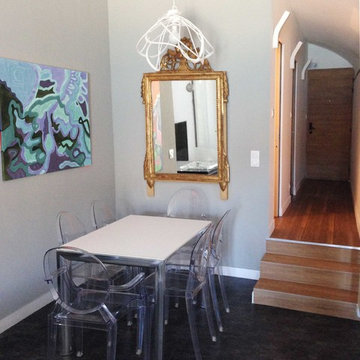
Le couloir d'entrée mène à la salle à manger, dont le choix de mobilier s'est voulu le plus léger possible (pieds réfléchissant le sol, chaises transparentes, plateau fin). L'accent est mis sur les éléments de décoration, collection privée de la maîtrise d'ouvrage.
Crédit photo: Maria Teresa Parfait
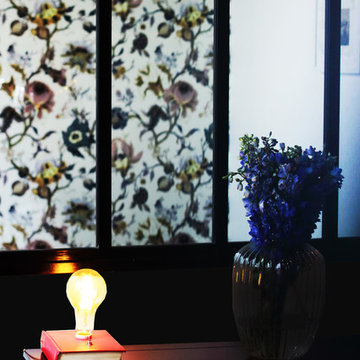
This Parisian apartment is defined by it’s intense and dark palette. Inspired by the owner, a Italian fashion designer, it combines flower patterns contrasting with natural textiles.
The same bold accents are carried throughout the entire place and it’s completed with black and white background (walls) to create a balance in the interior.
With 40 square meters, every detail was designed with precision, to ensure that all available space was properly utilized but also keeping a harmonic aesthetic.
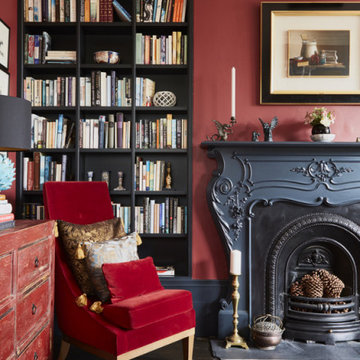
This is actually a library overlooking the terrace and front garden but it is also used as a winter dining room. The bookcases and dentile detail were designed and made for this room. Wall colour: Farrow and Ball
Photography by Lucy Pope lucy@lucypope.com
Joinery by robert.j.ball@btinternet.com
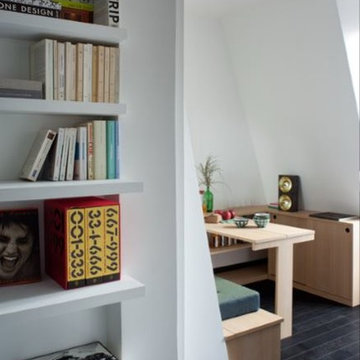
L'entrée débouche sur la petite pièce de vie, conçue comme un carré de bateau pour optimiser l'espace.
Photo Jean-François Jaussaud
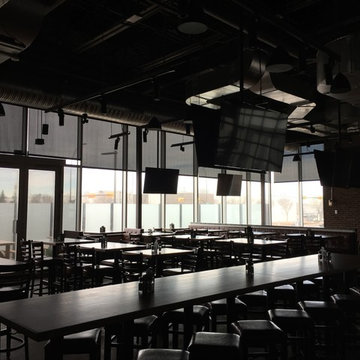
GiCor installation of motorized (Interior) screen roller shades. Product is Mechoshade using Somfy RTS 110 volt motors. Shade fabric is Mechoshade 3000 series (1 to 2% open) for maximum privacy and reduction of heat and glare along west elevation. Control is achieved using wireless wall switches however can also be operated by way of sun sensors, iphone interface etc.
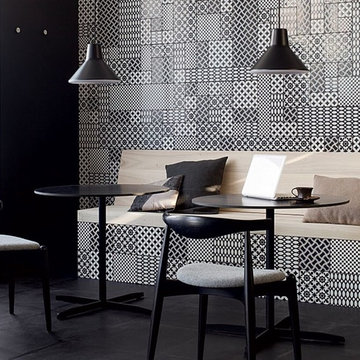
200x200mm italian porcelain tiles used for feature walls
or soft shoe bathroom floor. available in different colours and different patterns.
Make a real statement of your splashback or bathroom
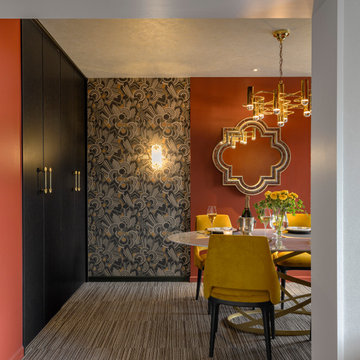
キッチンからみるダイニング。開口枠から見える景色が美しくなるように、開口サイズや照明の位置を検討しました。幾何学柄の壁紙はCASAMANCE、ガラスの照明とシャンデリアはヴィンテージです。
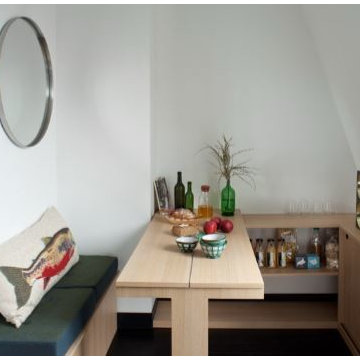
Un agencement sur mesure entoure une table qui peut se rabattre sur le mur : à gauche un banc coffre surmonté de coussins, puis des éléments de rangements ouverts et fermés, dans lequel sont accessibles des prises de courant et des prises numériques. Un miroir rond placé face à la fenêtre reflète la lumière extérieure.
Photos Jean-François Jaussaud
Eclectic Dining Room Design Ideas with Black Floor
4
