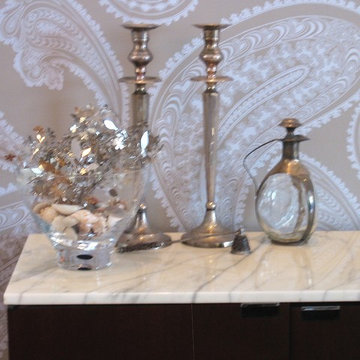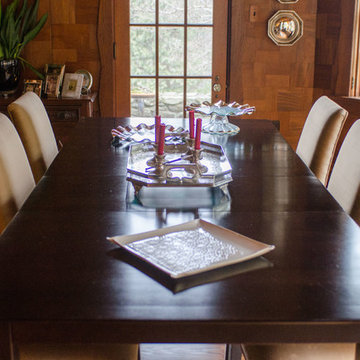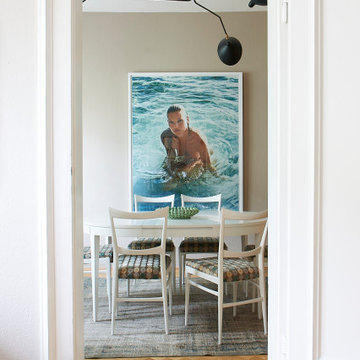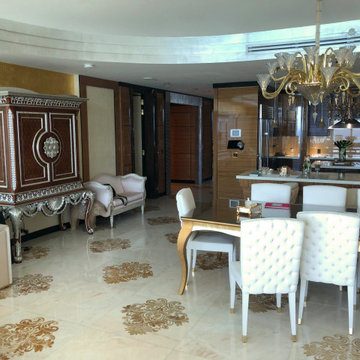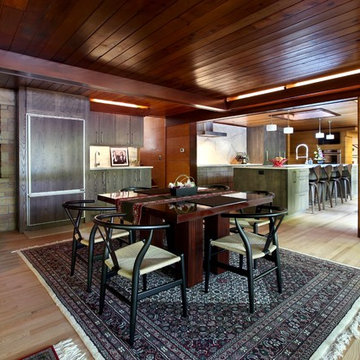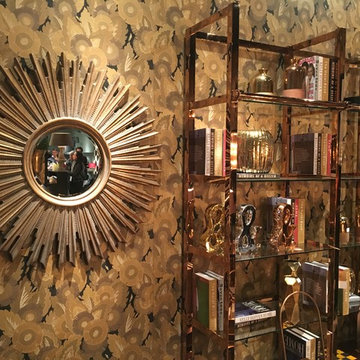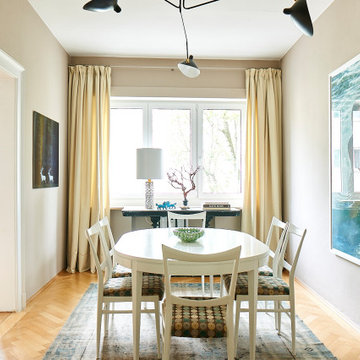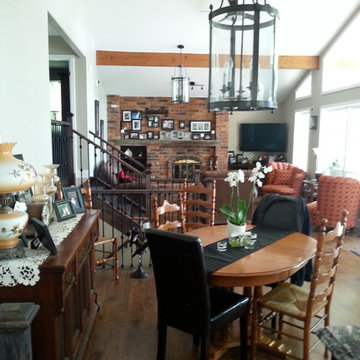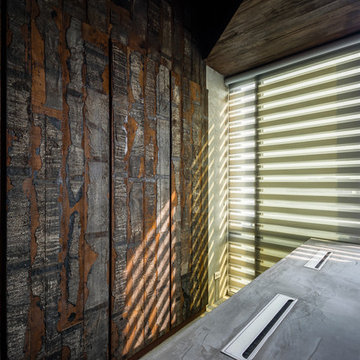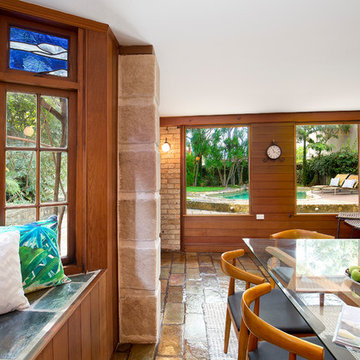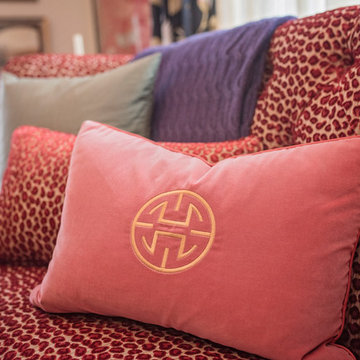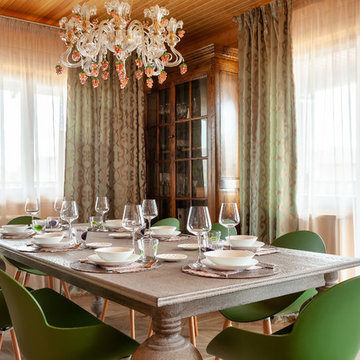Eclectic Dining Room Design Ideas with Brown Walls
Refine by:
Budget
Sort by:Popular Today
141 - 160 of 186 photos
Item 1 of 3
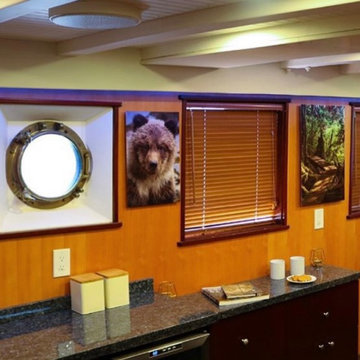
Another beautiful detail of the vintage Union Jack Tugboat's Dining room, complete with three works by local Vancouver nature and landscape photographer, Karen Cooper. These aluminum artworks are ideal for any space, vintage or contemporary, to add an inspiring play of light and colour into an interior.
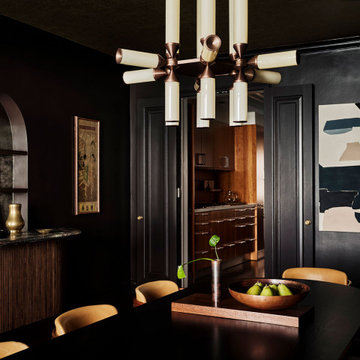
A 4500 SF Lakeshore Drive vintage condo gets updated for a busy entrepreneurial family who made their way back to Chicago. Brazilian design meets mid-century, meets midwestern sophistication. Each room features custom millwork and a mix of custom and vintage furniture. Every space has a different feel and purpose creating zones within this whole floor condo. Edgy luxury with lots of layers make the space feel comfortable and collected.
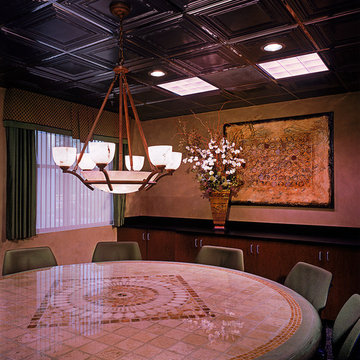
For more design ideas, join me on Facebook and follow me here on Houzz!
Photo credit to Barbara White Photography
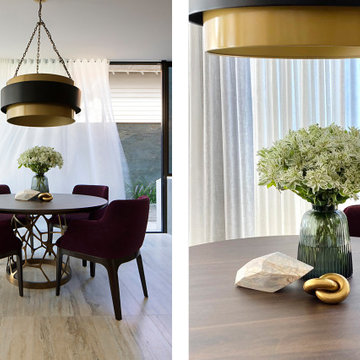
Massimo Interiors was engaged to style the interiors of this contemporary Brighton project, for a professional and polished end-result. When styling, my job is to interpret a client’s brief, and come up with ideas and creative concepts for the shoot. The aim was to keep it inviting and warm.
Blessed with a keen eye for aesthetics and details, I was able to successfully capture the best features, angles, and overall atmosphere of this newly built property.
With a knack for bringing a shot to life, I enjoy arranging objects, furniture and products to tell a story, what props to add and what to take away. I make sure that the composition is as complete as possible; that includes art, accessories, textiles and that finishing layer. Here, the introduction of soft finishes, textures, gold accents and rich merlot tones, are a welcome juxtaposition to the hard surfaces.
Sometimes it can be very different how things read on camera versus how they read in real life. I think a lot of finished projects can often feel bare if you don’t have things like books, textiles, objects, and my absolute favourite, fresh flowers.
I am very adept at working closely with photographers to get the right shot, yet I control most of the styling, and let the photographer focus on getting the shot. Despite the intricate logistics behind the scenes, not only on shoot days but also those prep days and return days too, the final photos are a testament to creativity and hard work.
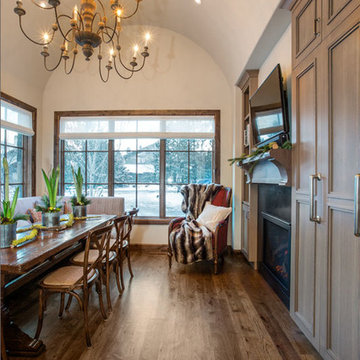
Apres-ski meals and sports entertainment are enjoyed in this Park Meadows nook. A fully integrated and paneled refrigerator/freezer to the right of the television readily offers hungry diners pre-fixed festive fare. The banquette fabric was chosen to complement the the calmer bleached & grayed oak wood tones on adjacent millwork.
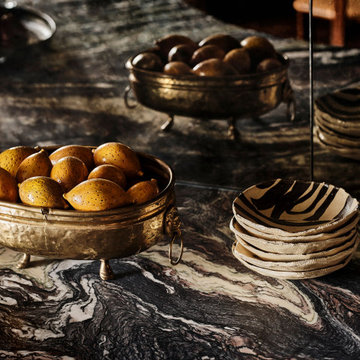
A 4500 SF Lakeshore Drive vintage condo gets updated for a busy entrepreneurial family who made their way back to Chicago. Brazilian design meets mid-century, meets midwestern sophistication. Each room features custom millwork and a mix of custom and vintage furniture. Every space has a different feel and purpose creating zones within this whole floor condo. Edgy luxury with lots of layers make the space feel comfortable and collected.
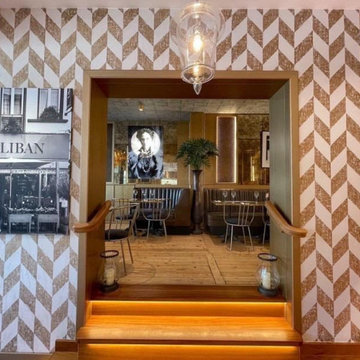
la continuation du projet du restaurant @olibanbruxelles où suis heureuse de faire partie de ce magnifique projet à Bruxeles d’un restaurant libanais du luxe, en étant dans l’équipe du bureau architectural « EGP » (conception du design, plans d’exécution, 3D, management du projet, suivi du client)
Les participants du projet :
- le constructeur belge +clim +gros œuvres : NNConstruct
- L’architect DPLG en Belgique : Jean-Michel De HAAN
- Cuisinist (cuisine professionnelle en inox avec la système de cuisson, ventilation (hotte), réfrigération etc : DISTRINOX
- Minueserie italienne, réalisation de la decoration murale (les murs, l’escalier en bois, l’habillage du bar etc, panneaux muraux, miroirs et ): ROBERTO GIRAUDO
Le projet a été réalisé pendant la confinement. Merci beaucoup à tous pour le travail et félicitation pour l’ouverture. L’ambiance est magique, le project est complètement réussi !
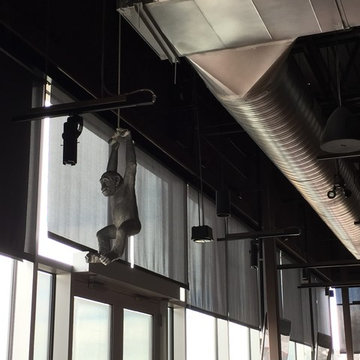
GiCor installation of motorized (Interior) screen roller shades. Product is Mechoshade using Somfy RTS 110 volt motors. Shade fabric is Mechoshade 3000 series (1 to 2% open) for maximum privacy and reduction of heat and glare along west elevation. Control is achieved using wireless wall switches however can also be operated by way of sun sensors, iphone interface etc.
Eclectic Dining Room Design Ideas with Brown Walls
8
