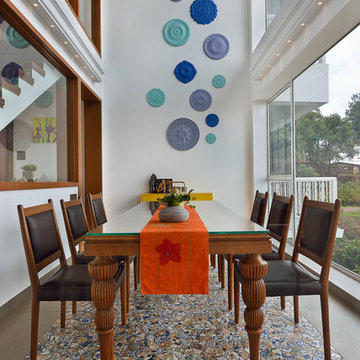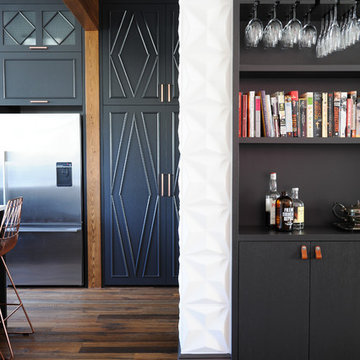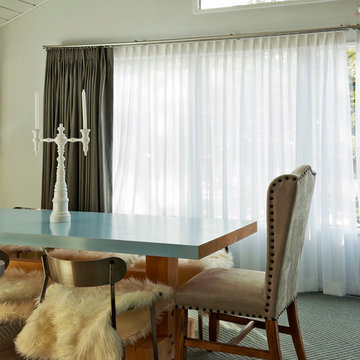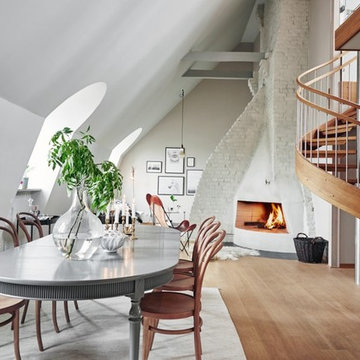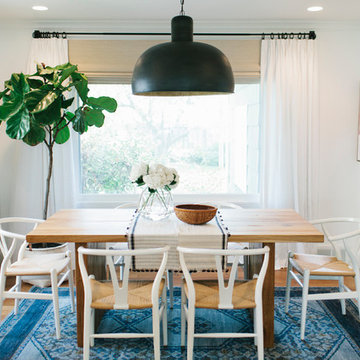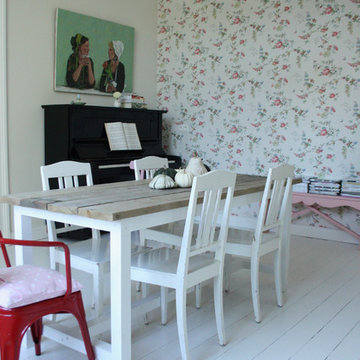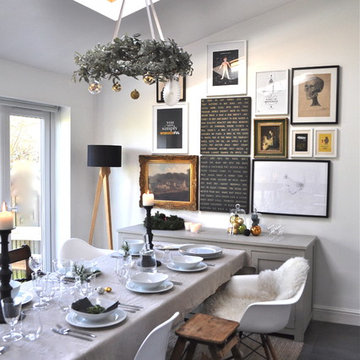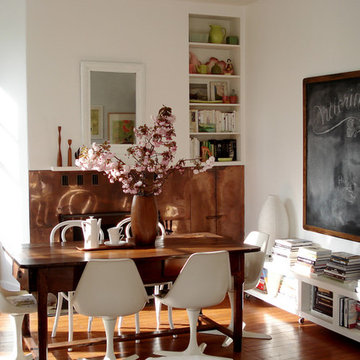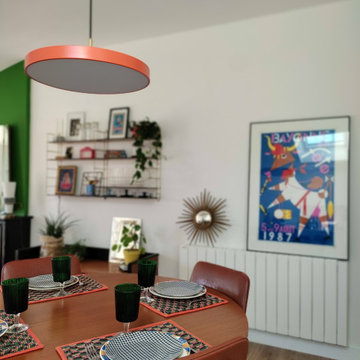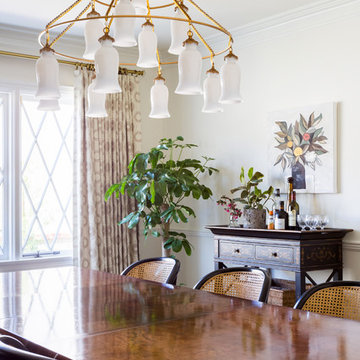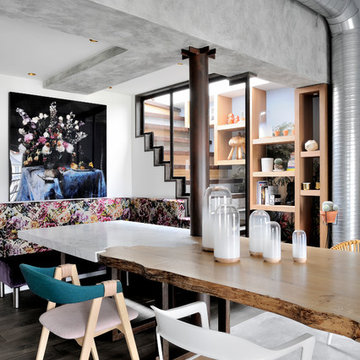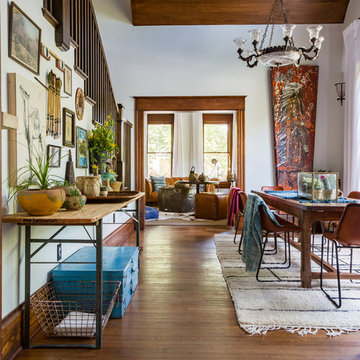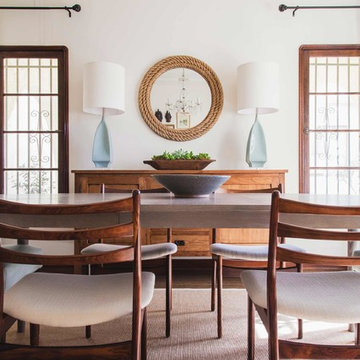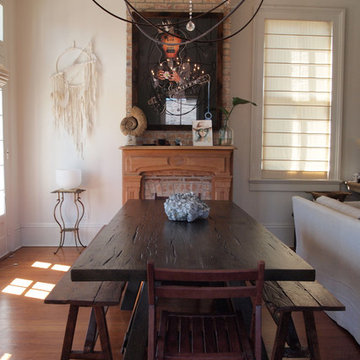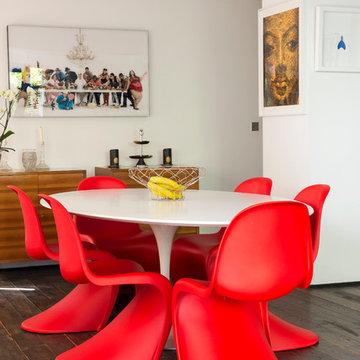Eclectic Dining Room Design Ideas with White Walls
Refine by:
Budget
Sort by:Popular Today
61 - 80 of 3,313 photos
Item 1 of 3
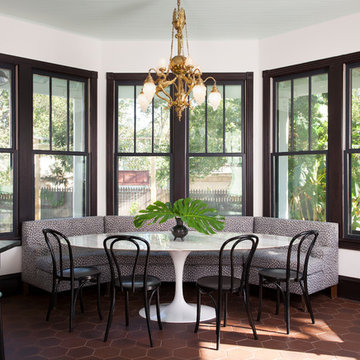
This was a dream project! The clients purchased this 1880s home and wanted to renovate it for their family to live in. It was a true labor of love, and their commitment to getting the details right was admirable. We rehabilitated doors and windows and flooring wherever we could, we milled trim work to match existing and carved our own door rosettes to ensure the historic details were beautifully carried through.
Every finish was made with consideration of wanting a home that would feel historic with integrity, yet would also function for the family and extend into the future as long possible. We were not interested in what is popular or trendy but rather wanted to honor what was right for the home.
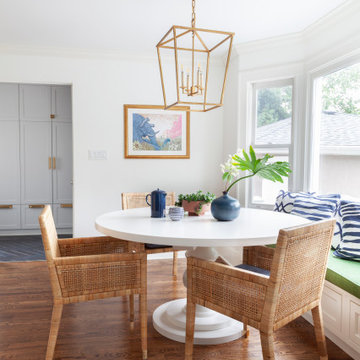
This project is here to show us all how amazing a galley kitchen can be. Art de Vivre translates to "the art of living", the knowledge of how to enjoy life. If their choice of materials is any indication, these clients really do know how to enjoy life!
This kitchen has a very "classic vintage" feel, from warm wood countertops and brass latches to the beautiful blooming wallpaper and blue cabinetry in the butler pantry.
If you have a project and are interested in talking with us about it, please give us a call or fill out our contact form at http://www.emberbrune.com/contact-us.
Follow us on social media!
www.instagram.com/emberbrune/
www.pinterest.com/emberandbrune/
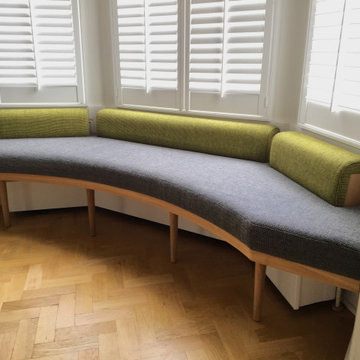
A bespoke fitted bay window sofa was added to the dining room. It has a solid oak front edge with oak legs and small oak pads inserted into the ends of the three backrests .
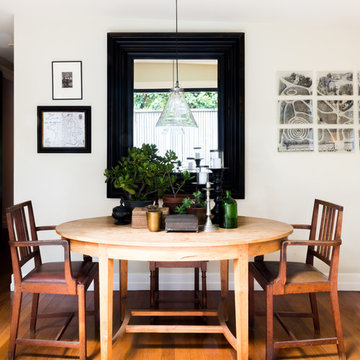
Once a walk through passage to the back door from a dated kitchen, now a elegant compact breakfast room/dining space adjacent to the kitchen. Spilling onto a enclosed side deck and garden via a wall of bi-fold doors virtually doubling the room. A small dark useless space has now become a intimate, elegant indoor outdoor room used daily.
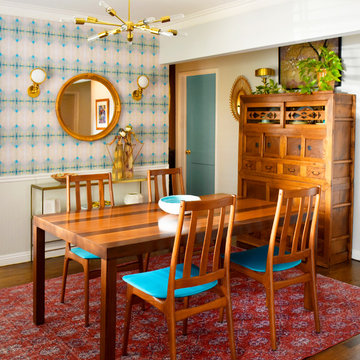
This room mixes Mid-Century Modern and Asian design with a few Industrial and bohemian touches.
The dining table is attributed to Milo Baughman, circa 1960. Mid-century Modern chairs. Antique Japanese tansu. Pipe chandelier by Sharon Holmin Interiors. Vintage red rug. Brass console with Thai puppets and African bowl. Wallpaper is "Pastel Horizons" textured woven wallpaper by Sharon Holmin Interiors. Headlight sconces and brass lamp on tansu are from Circa Lighting. Rattan mirror from Serena & Lily.
Photography by J.Tom Archuleta.
Eclectic Dining Room Design Ideas with White Walls
4
