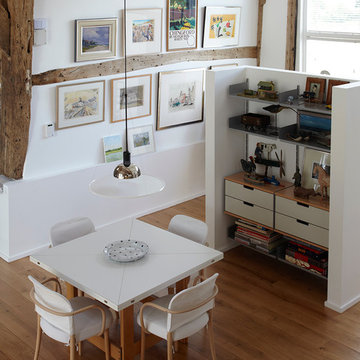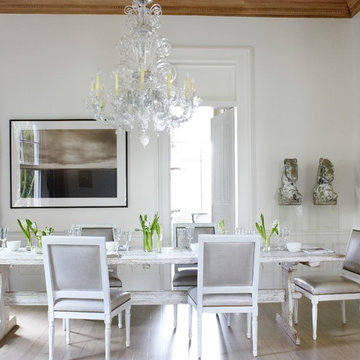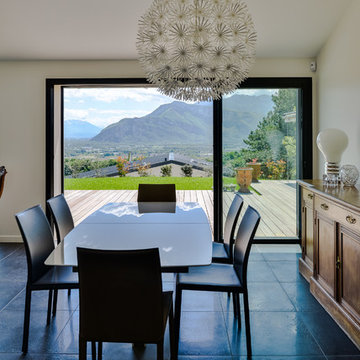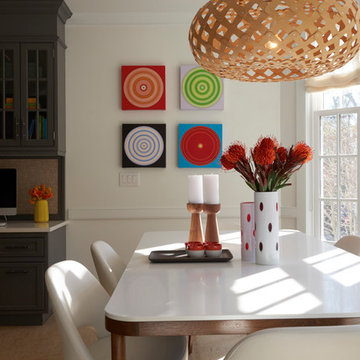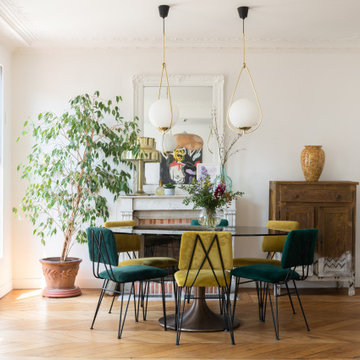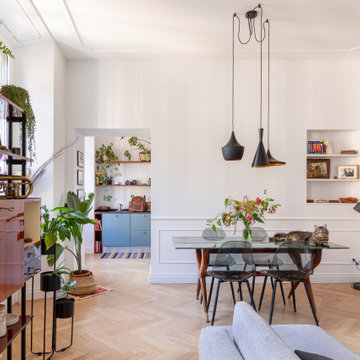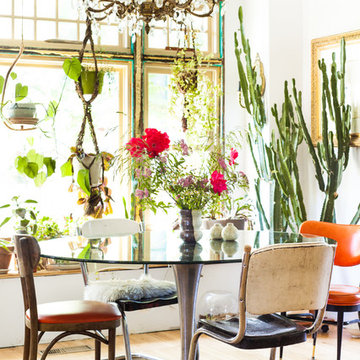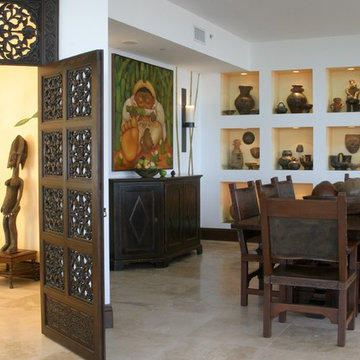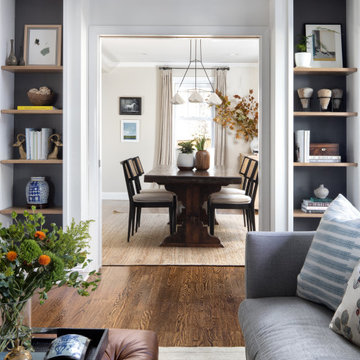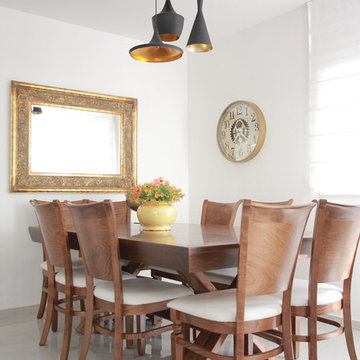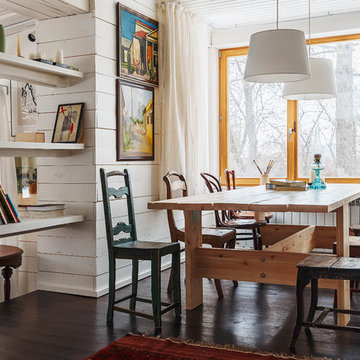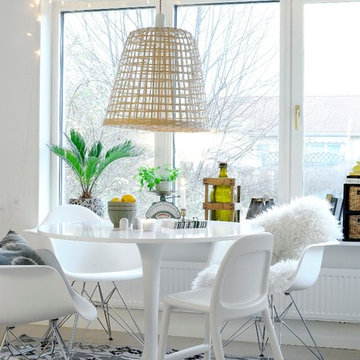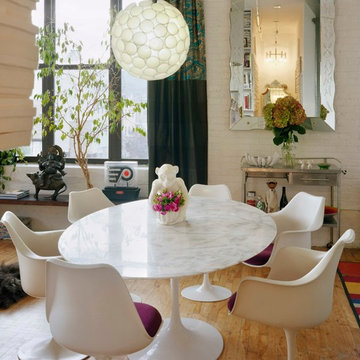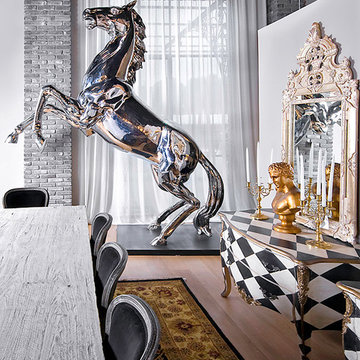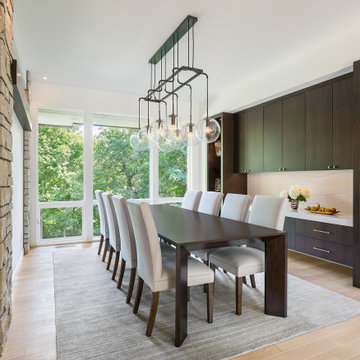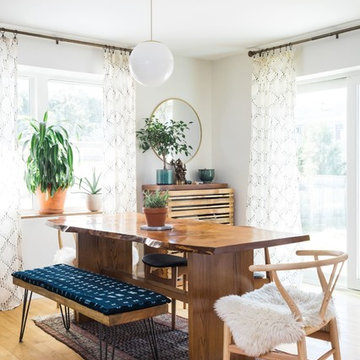Eclectic Dining Room Design Ideas with White Walls
Refine by:
Budget
Sort by:Popular Today
81 - 100 of 3,310 photos
Item 1 of 3
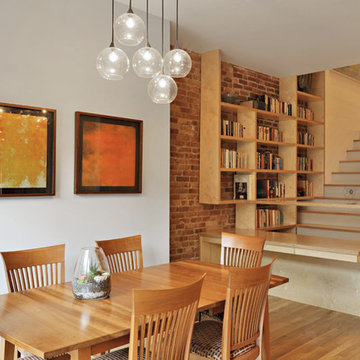
Conversion of a 4-family brownstone to a 3-family. The focus of the project was the renovation of the owner's apartment, including an expansion from a duplex to a triplex. The design centers around a dramatic two-story space which integrates the entry hall and stair with a library, a small desk space on the lower level and a full office on the upper level. The office is used as a primary work space by one of the owners - a writer, whose ideal working environment is one where he is connected with the rest of the family. This central section of the house, including the writer's office, was designed to maximize sight lines and provide as much connection through the spaces as possible. This openness was also intended to bring as much natural light as possible into this center portion of the house; typically the darkest part of a rowhouse building.
Project Team: Richard Goodstein, Angie Hunsaker, Michael Hanson
Structural Engineer: Yoshinori Nito Engineering and Design PC
Photos: Tom Sibley
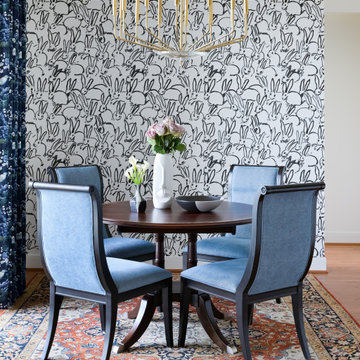
A memorable dining room that is not afraid to take it to the next level. This dining room is luxurious yet approachable and fun.
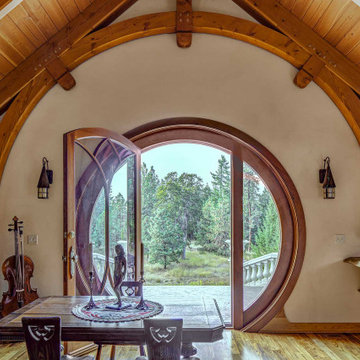
View from dining area of the Hobbit House at Dragonfly Knoll out custom rounded door with curved mullions and sidelights opening out to the terrace and view of the surrounding woods.
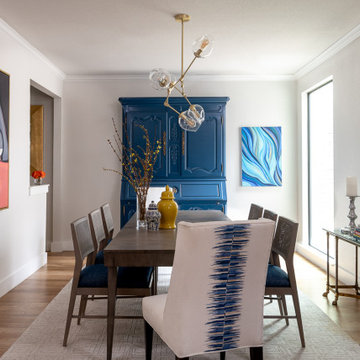
This unique Dallas residence in the Northpark area was reimagined to evolve from our client’s parents’ former house and style into a home of her own. Design details and current fashion are front of mind for these residents. We completely renovated the main areas of the house, including 2 bathrooms, the kitchen, dining area, staircase and bar to embrace today’s popular open concept living, yet still preserve the home’s original charm. Classic textiles were used throughout to both honor the home’s origins as well as keep it timeless and conducive to the client’s eclectic taste and collectibles from her global travels. Functionality was key in the kitchen space, manifesting in pullout pantries, appliance cabinets and other creative storage solutions. We’ve connected the nostalgia of the past to these modern elements and updates that this family will appreciate for many years to come.
Eclectic Dining Room Design Ideas with White Walls
5
