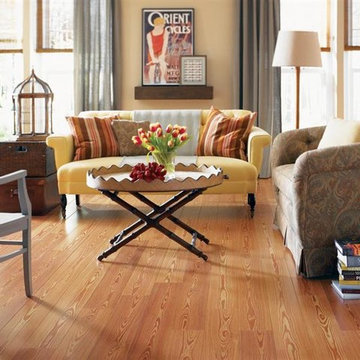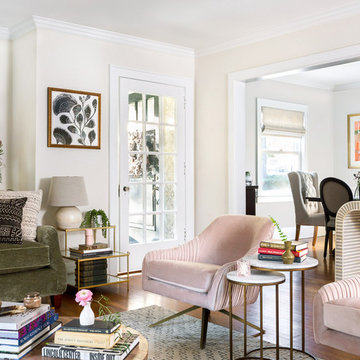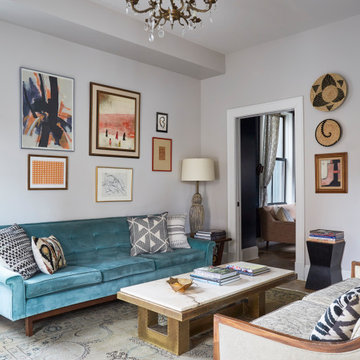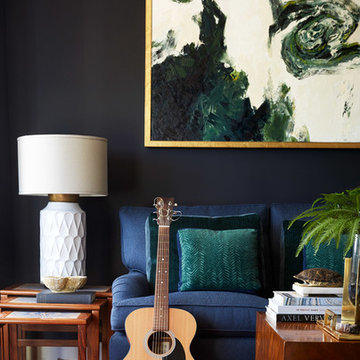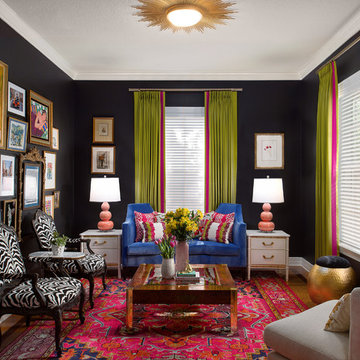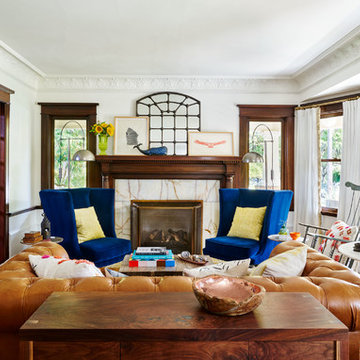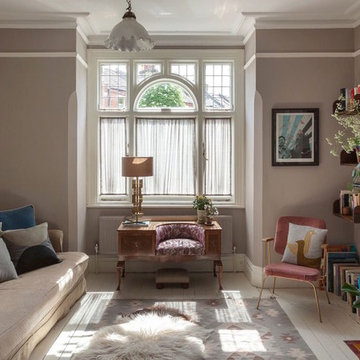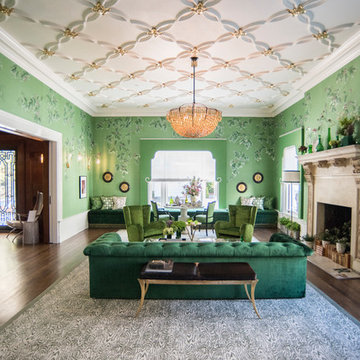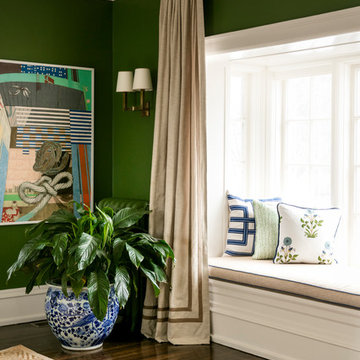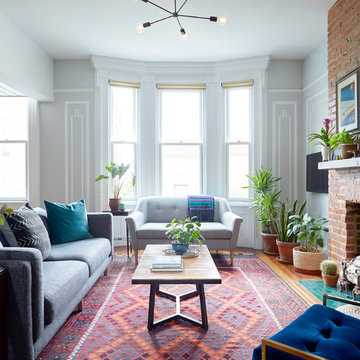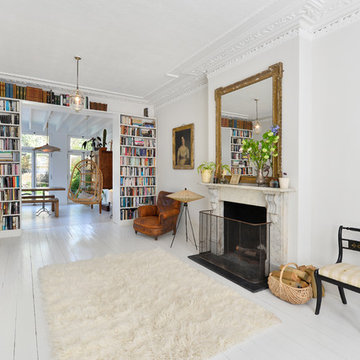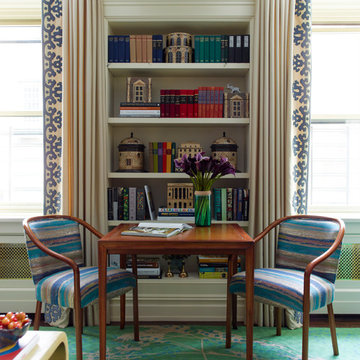Eclectic Enclosed Living Room Design Photos
Refine by:
Budget
Sort by:Popular Today
21 - 40 of 5,818 photos
Item 1 of 3
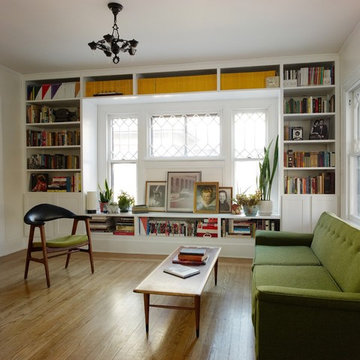
Our 1917 home had plenty of character but a serious lack of storage, especially for books and our ever expanding collection of National Geographic magazines. These built ins are not only practical but also make the room seem much more lived in. Bonus? Guests always comment that they look like they've always been there!
Photo by Conan Y. Fugit
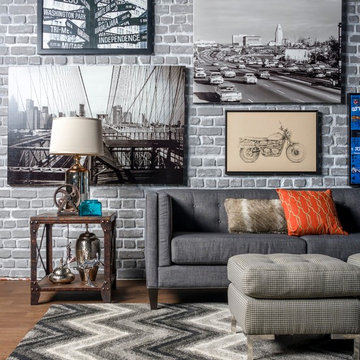
A vivid display of art and accessories inspired by travel evokes the spirit of a world-wanderer who’s gotten around or hopes to someday. The clean lines of the Lorelai Sofa and pinstriped Tulare Accent Ottomans anchor the adventure.
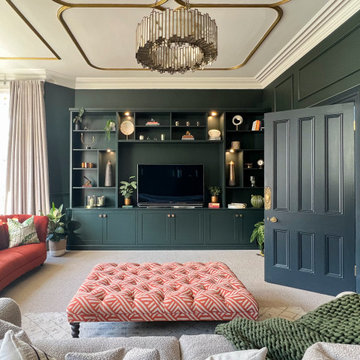
A dark and moody living formal living room in Studio Green from Farrow and Ball featuring touches of gold for added opulence.
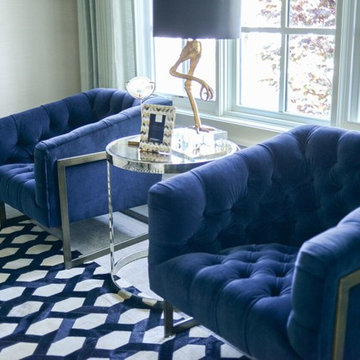
Music Room |
This space has all the color, and contrast with navy velvet tufted chairs, brass accents, a black and white hide rug and stunning black grand piano this space is quite the eye catcher of the home.
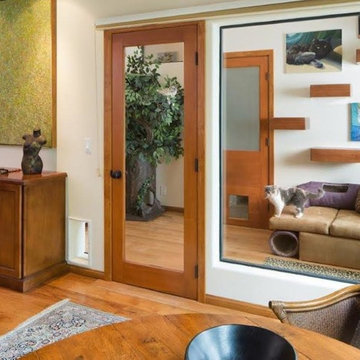
This is the Catio designed for my clients 5 adopted kitties with issues. She came to me to install a vestibule between her garage and the family room which were not connected. I designed that area and when she also wanted to take the room she was currently using as the littler box room into a library I came up with using the extra space next to the new vestibule for the cats. The living room contains a custom tree with 5 cat beds, a chair for people to sit in and the sofa tunnel I designed for them to crawl through and hide in. I designed steps that they can use to climb up to the wooden bridge so they can look at the birds eye to eye out in the garden. My client is an artist and painted portraits of the cats that are on the walls. We installed a door with a frosted window and a hole cut in the bottom which leads into another room which is strictly the litter room. we have lots of storage and two Litter Robots that are enough to take care of all their needs. I installed a functional transom window that she can keep open for fresh air. We also installed a mini split air conditioner if they are in there when it is hot. They all seem to love it! They live in the rest of the house and this room is only used if the client is entertaining so she doesn't have to worry about them getting out. It is attached to the family room which is shown here in the foreground, so they can keep an eye on us while we keep an eye on them.
Eclectic Enclosed Living Room Design Photos
2


