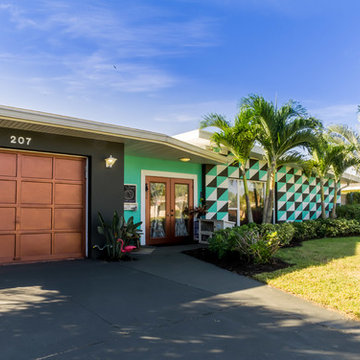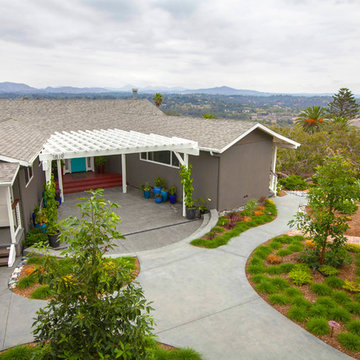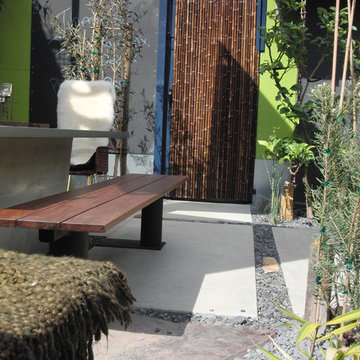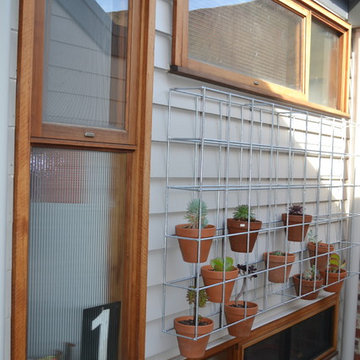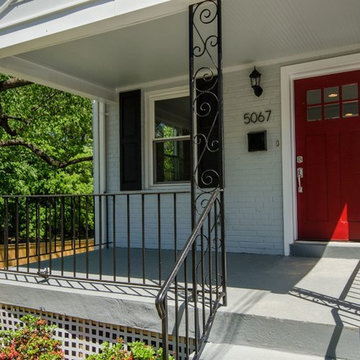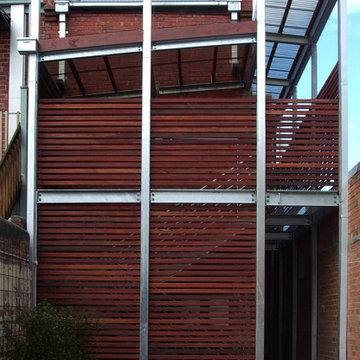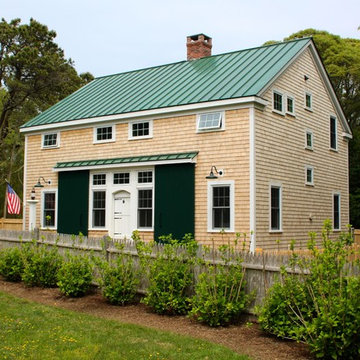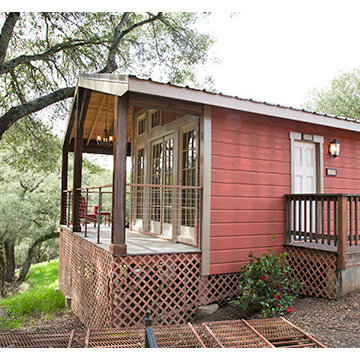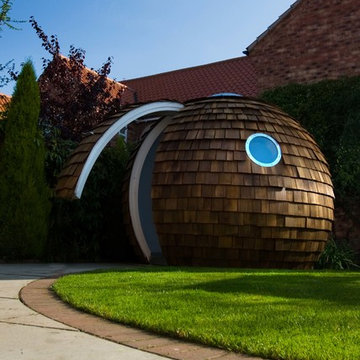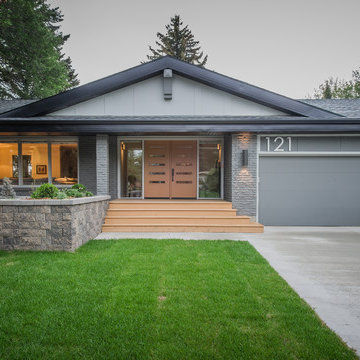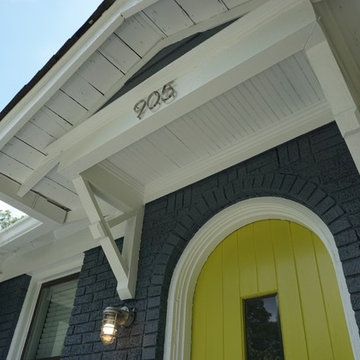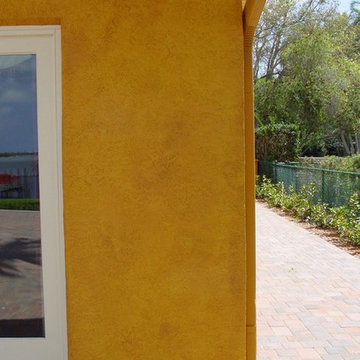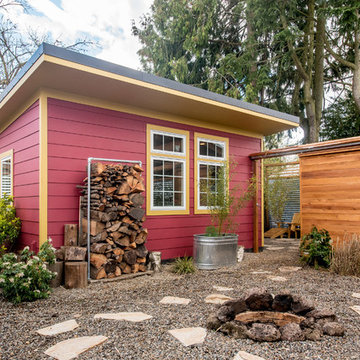Eclectic Exterior Design Ideas
Refine by:
Budget
Sort by:Popular Today
41 - 60 of 594 photos
Item 1 of 3
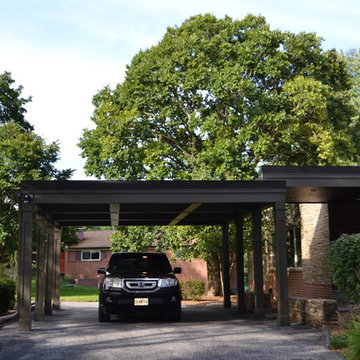
Previously rotten front entry Port Cochere (drive through carport) re-skinned with recessed panel PVC column wraps, coffer ceiling, no rot trim millwork, and new covered entry to front door.

The ShopBoxes grew from a homeowner’s wish to craft a small complex of living spaces on a large wooded lot. Smash designed two structures for living and working, each built by the crafty, hands-on homeowner. Balancing a need for modern quality with a human touch, the sharp geometry of the structures contrasts with warmer and handmade materials and finishes, applied directly by the homeowner/builder. The result blends two aesthetics into very dynamic spaces, staked out as individual sculptures in a private park.
Design by Smash Design Build and Owner (private)
Construction by Owner (private)
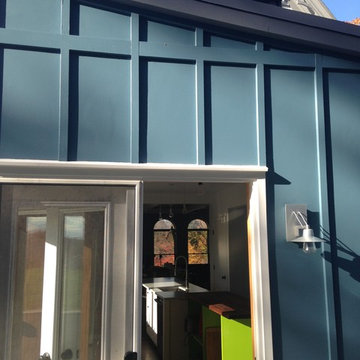
We acquired an old Victorian home in need of complete rehab and set out to be respectful of the historical nature and aesthetic of the home while nudging it forward in a modern, somewhat eclectic, way. Since nearly all of the original details except the floors and a beautiful stair were removed by previous owners, we felt free to use materials and finishes that spoke to the homes history but are decidedly current. The result, a light-filled and colorful home with interesting details in every room, speaks to our aesthetic and design direction.
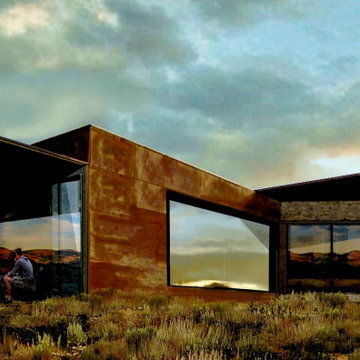
This is the preliminary concept by Matt Dougan for a rustic Minimalist home out in the high desert area south of Tucson, Az around Tubac / patagonia, AZ areas.
This home is meant to require the most minimal upkeep and we will achieve that using exterior materials such as rammed earth, adobe brick, local stone and of course Rustel metal roofing and exterior wall panels to be used most on the north side of the home as shown here in this conceptual rendering.
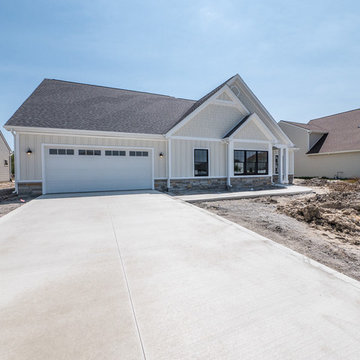
Hardiplank fibercement siding was used as the sheet for the Board and batten and the staggered shake work. Horizontal siding was used on the porch area. Wood trim was used around the windows, doors and porch area and at the real stone accents. All was finish on site by the painters.
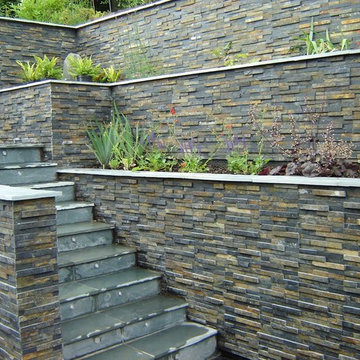
This features utilises the natural tones and colours in our Rustic Slate Split Face Tiles to great effect, bringing a stunning natural element to the design which pairs brilliantly with the plants in the raised flowerbeds.
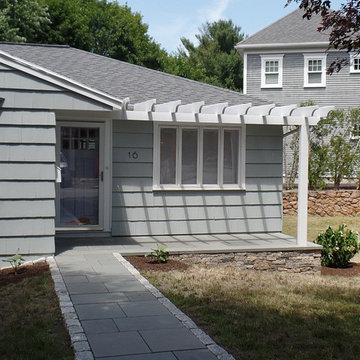
Previously the walk was a treacherous hill and valley of old flagstone. The new bluestone walk is level with the porch and the curb and is bordered by granite cobbles. The foundation got a new ledger stone face and the nascent landscaping is starting to take hold.
Eclectic Exterior Design Ideas
3
