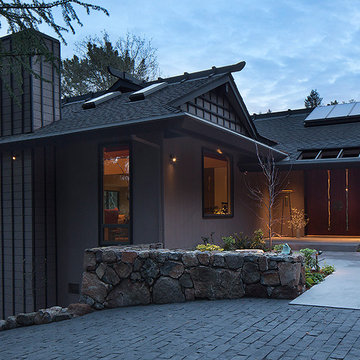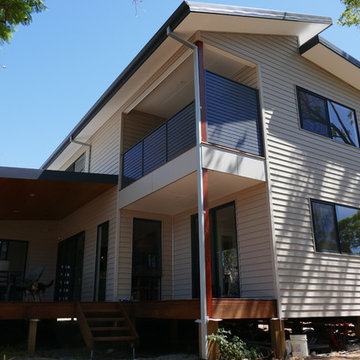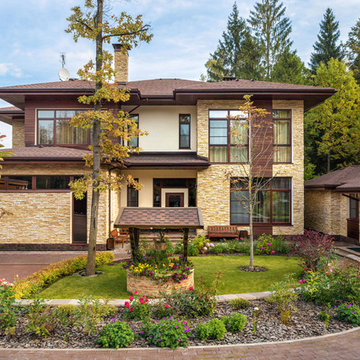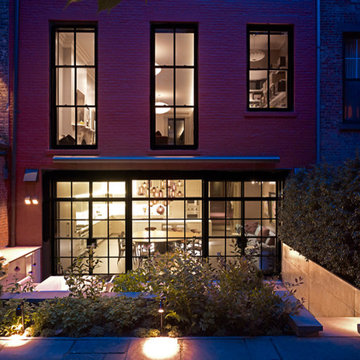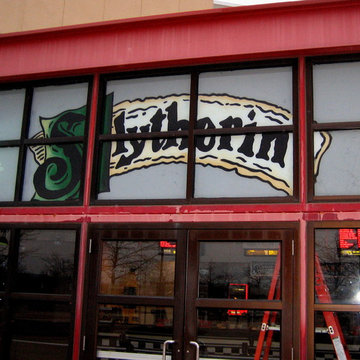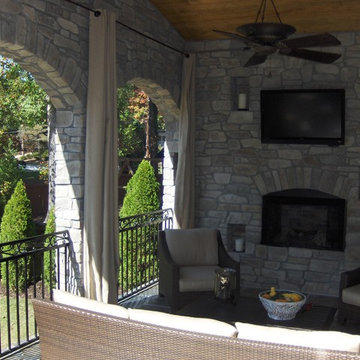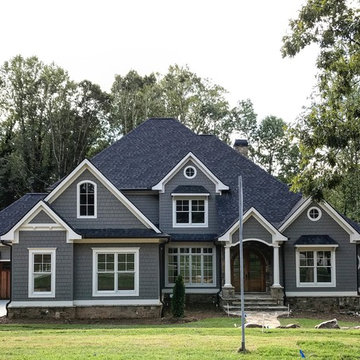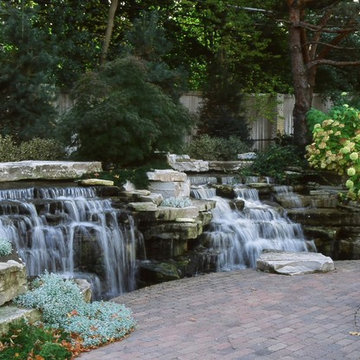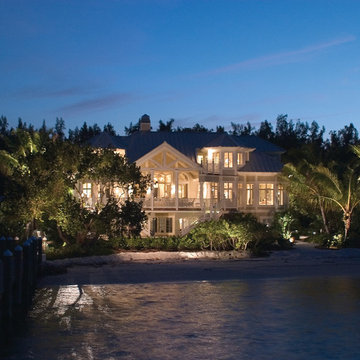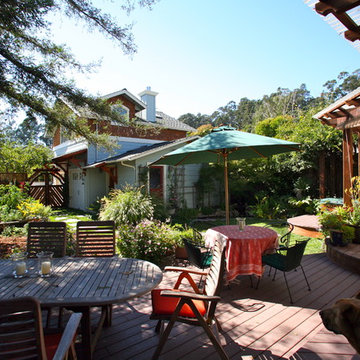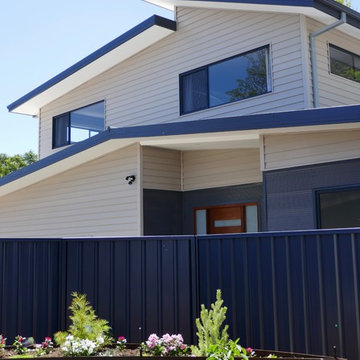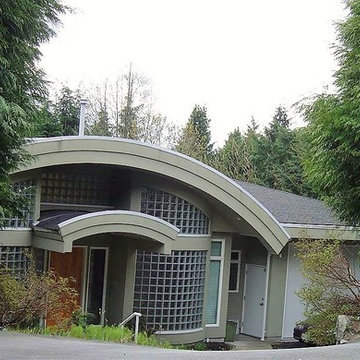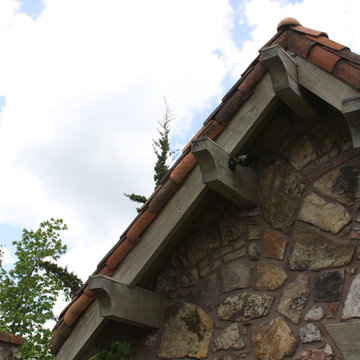Eclectic Exterior Design Ideas
Refine by:
Budget
Sort by:Popular Today
81 - 100 of 1,387 photos
Item 1 of 3
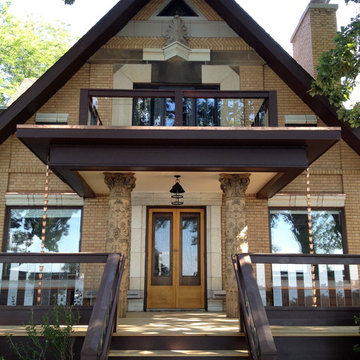
This 1920's house was built with architectural artifacts (including columns, plaster reliefs, and glazed terra-cotta moldings) salvaged from downtown buildings that were being demolished. A new, larger balcony replaces a concrete slab with iron rails. And a new rail with glass balusters offer unobstructed lake views and introduce a new material into the eclectic mix. Copper rain chains offer function and fascination.
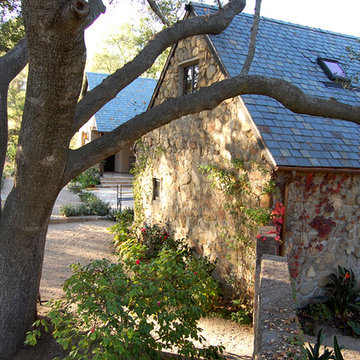
This 1912 stone structure was once a storage building adjacent a dilapidated single story wood cabin. The cabin was beyond repair, but the stone building was renovated and has become a master suite with a loft. The addition of the French Provencal inspired main residence was added in place of the cabin. A blue slate roof, lime washed plaster, exposed timbers and local stone complete the homes exterior while marrying the two structures and creating a welcoming weekend retreat for a Northern California couple.
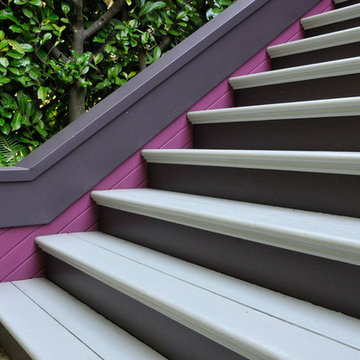
One of Vancouver's most beautiful streets is West 10th Avenue. Warline Painting completed the exterior painting of this fabulous house in the summer of 2012.
Photos by Ina Van Tonder.
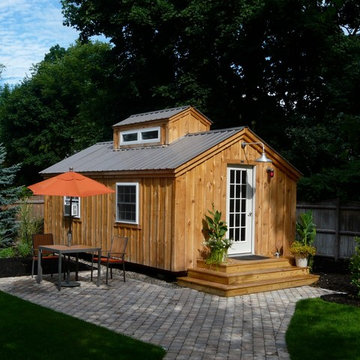
We have been making custom homes, offices, homestead buildings and garden storage since 1995. We also carry a wide range of cabin kits, shed kits and diy plans.
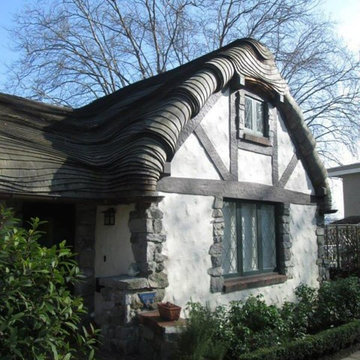
We're thrilled to be working on a local treasure! Find out how we're giving the Vancouver Hobbit House an upgrade, while maintaining it's historical integrity: http://ow.ly/odzx6
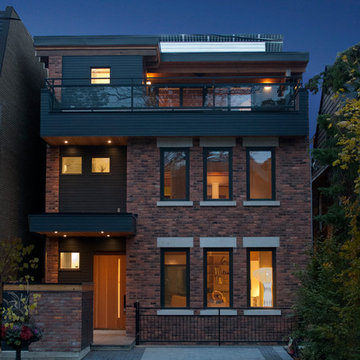
Farnham avenue house is a single-family detached residentail infill project. Some of the Eco-friendly design aspects are time honored such as, vertical ventilation and natural daylight shafts, dynamic cross ventilation, passive solar shading, and super insulation. Other features have been around for a long time, but are not that common on a confined city lot, such as geothermal heating and cooling. There are major elements that are reclaimed such as the exterior brick and structural timbers. Numerous locally sourced materials are incorporated. And some components are cutting edge technology, such as the bi-facial solar panels tied into the Ontario government's FIT (feed-in Tariff) program. This house is a merging of old and new eco friendly architectural technologies.
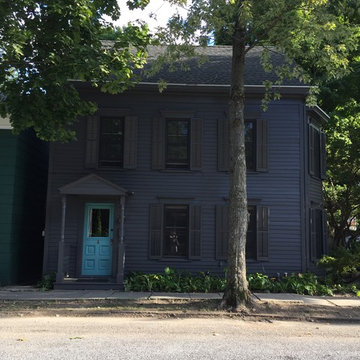
Dark exterior brings drama to this small historic Victorian in the heart of the village.
Eclectic Exterior Design Ideas
5
