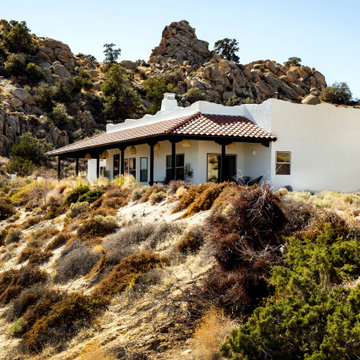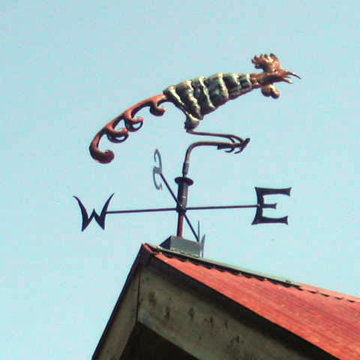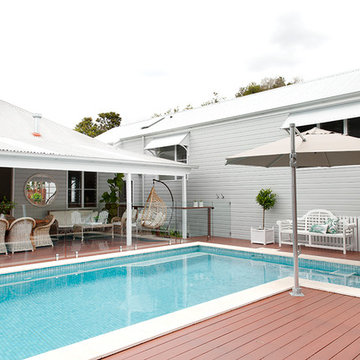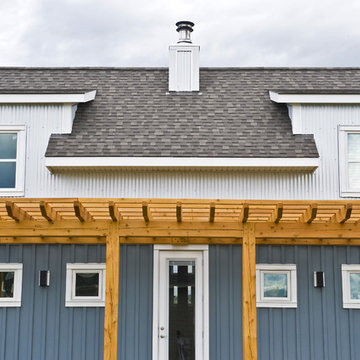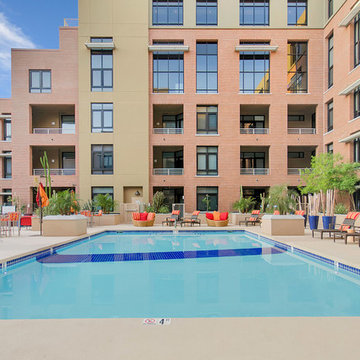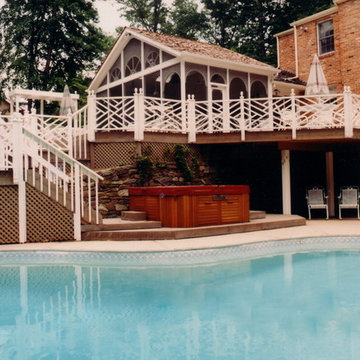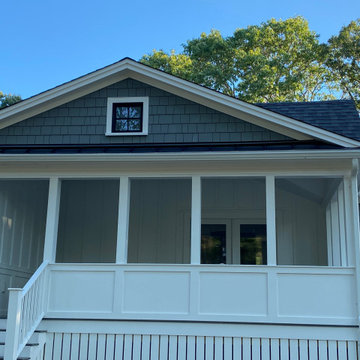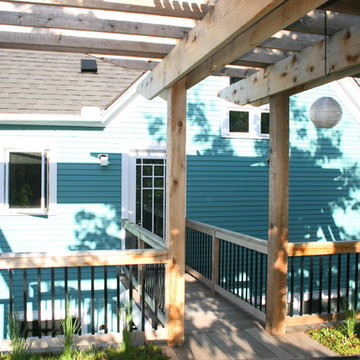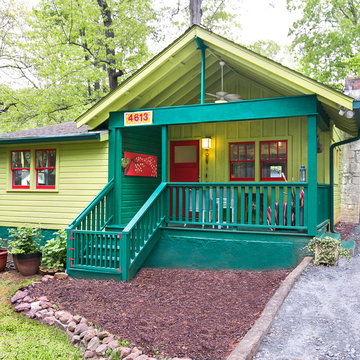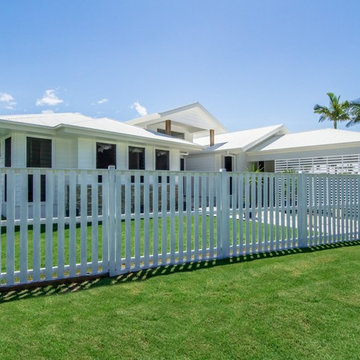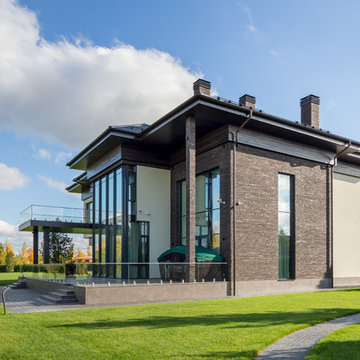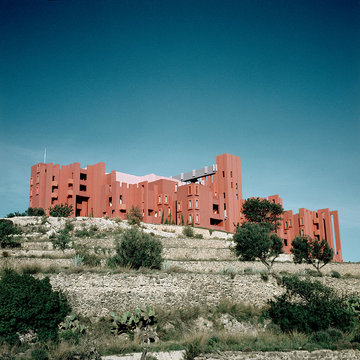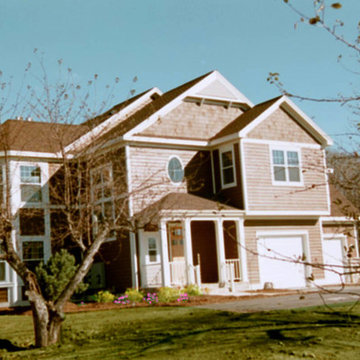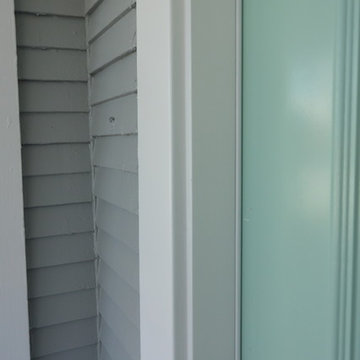Eclectic Exterior Design Ideas
Refine by:
Budget
Sort by:Popular Today
141 - 158 of 158 photos
Item 1 of 3
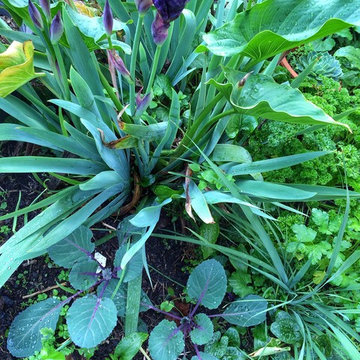
Pick up the colour of the Irises with the stem of Red cabbage in the foreground. The bluish leaves of the strappy Iris leaves with the bluish tinge of the red cabbage leave. It is so fun playing with your food.
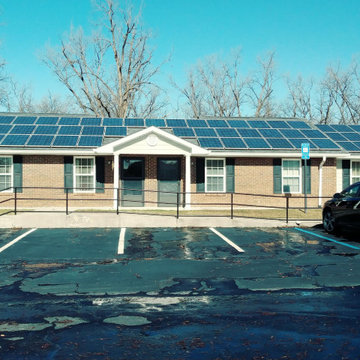
33 KW solar array to help keep electricity costs down at this seniors apartment complex in Cordele ga
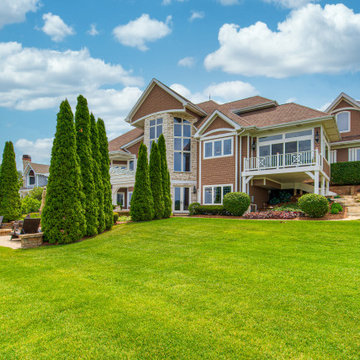
Every detail of this European villa-style home exudes a uniquely finished feel. Our design goals were to invoke a sense of travel while simultaneously cultivating a homely and inviting ambience. This project reflects our commitment to crafting spaces seamlessly blending luxury with functionality.
Our clients, who are experienced builders, constructed their European villa-style home years ago on a stunning lakefront property. The meticulous attention to design is evident throughout this expansive residence and includes plenty of outdoor seating options for delightful entertaining.
---
Project completed by Wendy Langston's Everything Home interior design firm, which serves Carmel, Zionsville, Fishers, Westfield, Noblesville, and Indianapolis.
For more about Everything Home, see here: https://everythinghomedesigns.com/
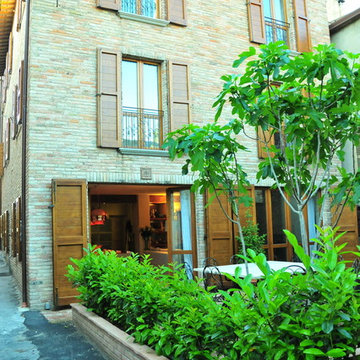
This is the van der Meulen family holiday home near Perugia in Italy.
It is located in a hamlet with 91 permanent inhabitants, dating from the 1200s.
The original home was destroyed in the 1980s in an earthquake and the previous owner wanted to create a shop on the ground floor, offices on the first floor and his home on the second floor.
He only built the walls and floors and put up a roof, then abandoned the project.
We bought it 20 years later and completed the building, but as a 300sq.m, holiday home, containing a living space on the ground floor, three suites for visitors/ kids on the first floor and studio cum main suite on the first floor.
We found an old stone wall, part of the historical buildings bricked up on one side and removed the brick wall to expose the 750 year old wall.
We all like to cook and had a kitchen with pantry installed wit two hobs and two sinks, to enable all eight of us to cook together.
The floor tiles are handmade and we installed central heating under this. The fireplace was imported from South Africa, as we found the Italian fireplaces very smoky.
The redesign of the building was done by Nico and the interiors by Santa van der Meulen, who alos did most of the paintings in the house.
The steel sculptures are by Regardt van der Meulen
Eclectic Exterior Design Ideas
8
