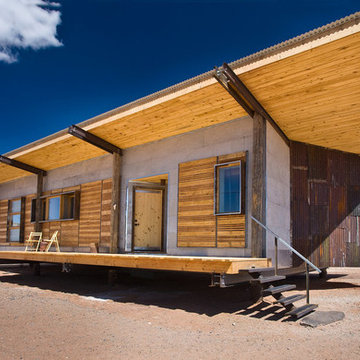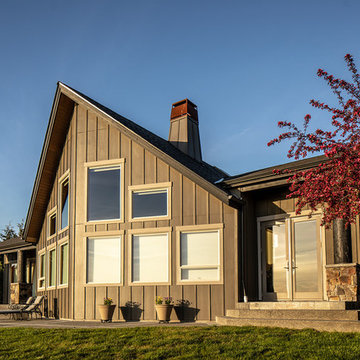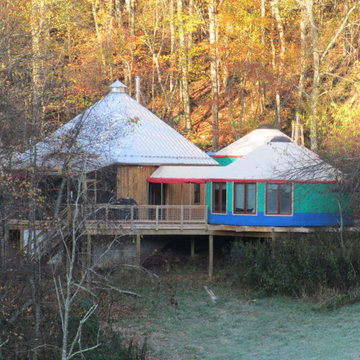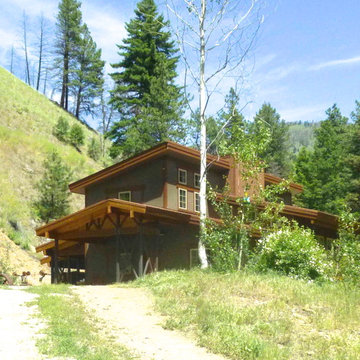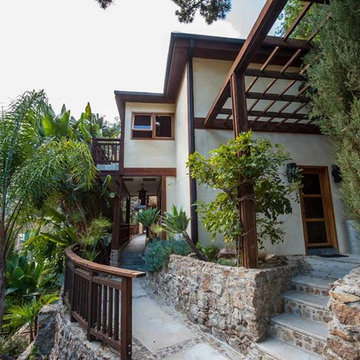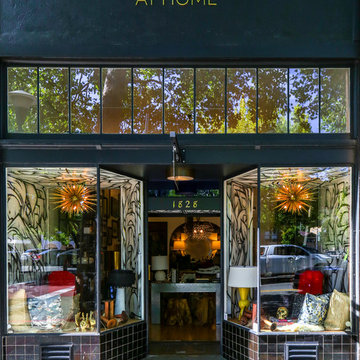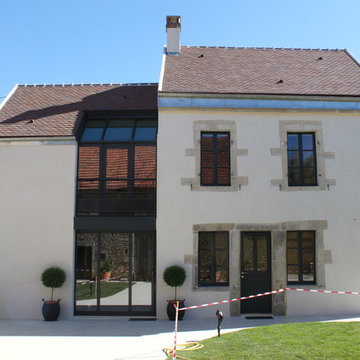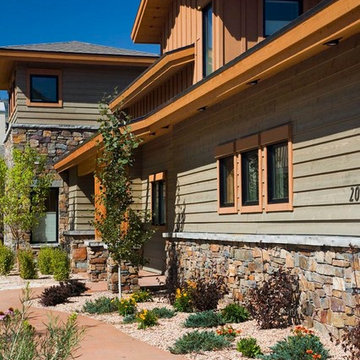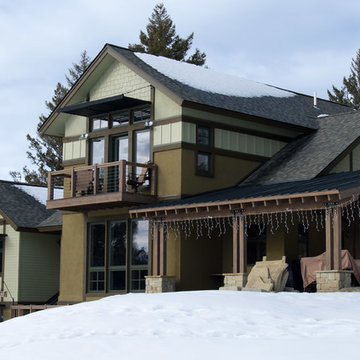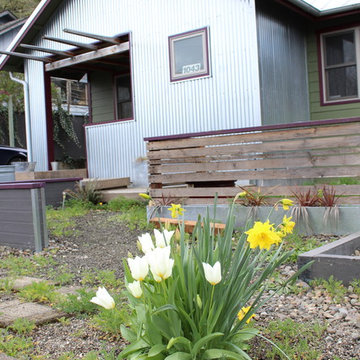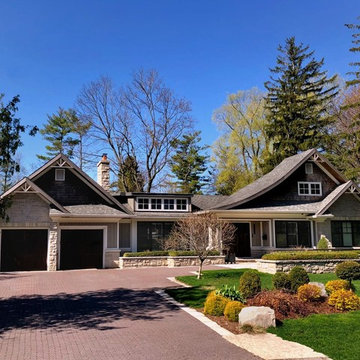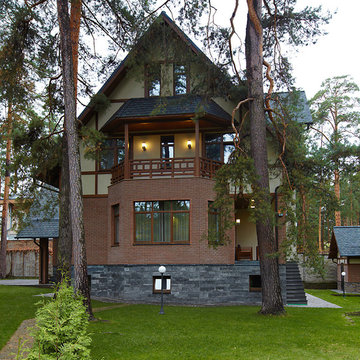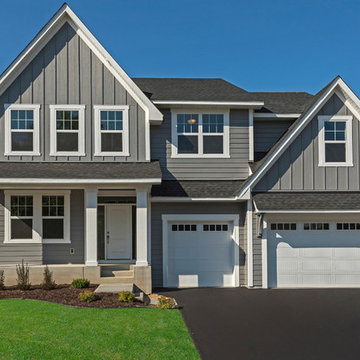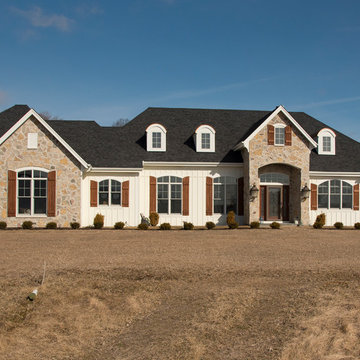Eclectic Exterior Design Ideas with Mixed Siding
Refine by:
Budget
Sort by:Popular Today
161 - 180 of 538 photos
Item 1 of 3
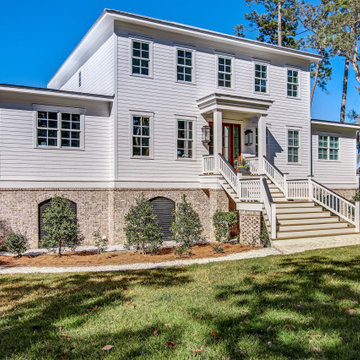
This custom home utilized an artist's eye, as one of the owners is a painter. The details in this home were inspired! From the fireplace and mirror design in the living room, to the boar's head installed over vintage mirrors in the bar, there are many unique touches that further customize this home. With open living spaces and a master bedroom tucked in on the first floor, this is a forever home for our clients. The use of color and wallpaper really help make this home special. With lots of outdoor living space including a large back porch with marsh views and a dock, this is coastal living at its best.
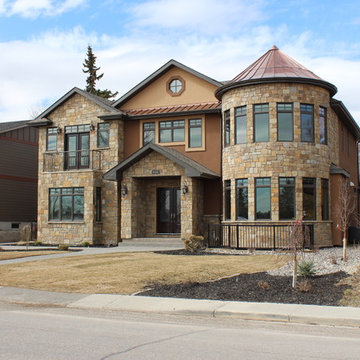
Custom home fronting onto an off-leash dog park. Some features include a round turret with lots of windows, a covered front entry, two second floor balconies, and a rear attached garage.
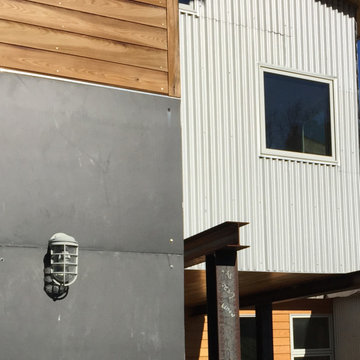
Mix of exterior wall finish materials - natural & reclaimed wood, metal siding, slate - reclaimed slate chalk boards & steel I beams.
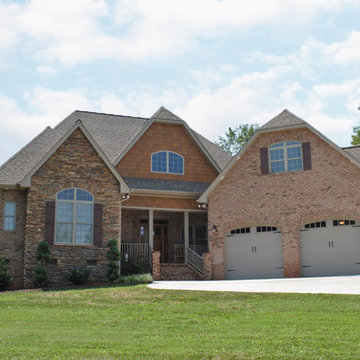
European styling and thoughtful details create The Sorvino’s stunning exterior. Combining mixed materials, clipped gables and arched windows, this plan enjoys immense curb appeal. Inside, thoughtful details continue. A gallery style foyer opens to the cathedral great room and unique angled dining room. Decorative columns, french doors and a fireplace add drama and luxury to the open living space. The well-planned angled kitchen is a cook’s dream, and is open to the great room, curved breakfast nook and “e-space” area. In the master suite, elegant touches include double-door entry, tray ceiling, porch access and a bowed window to capture rear views. Dual walk-in closets and an ensuite bath complete the package. Two additional bedrooms enjoy walk-in closets as well, and share a dual-vanity hall bath. The Sorvino offers convenience as well as style, including a reach-in pantry, spacious utility with sink, and bonus space perfect for media room, hobby room or future expansion.
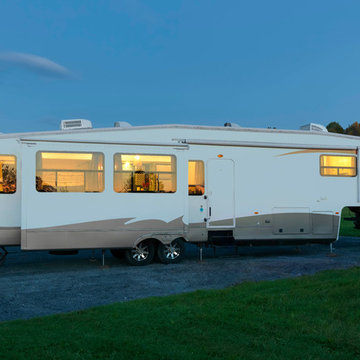
Warm and inviting, this renovated 5th wheel redefines trailer living.
Photography by Susan Teare • www.susanteare.com
The Woodworks by Silver Maple Construction
Location: Lincoln Peak Vineyard, New Haven, VT
Eclectic Exterior Design Ideas with Mixed Siding
9
