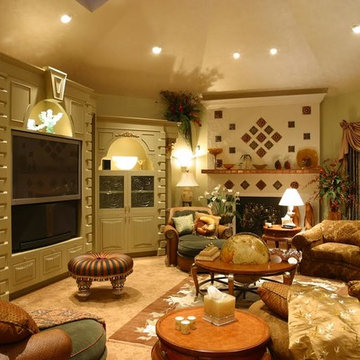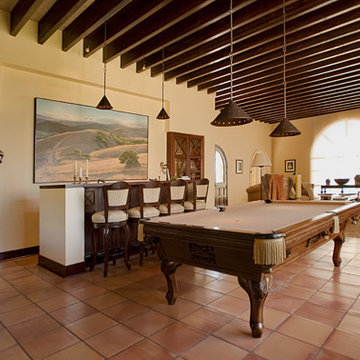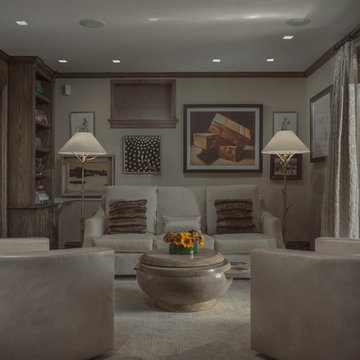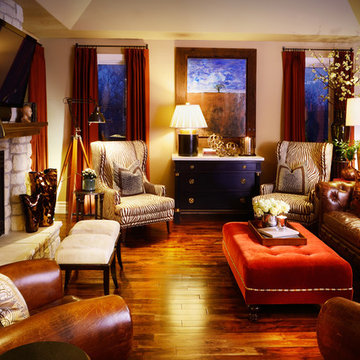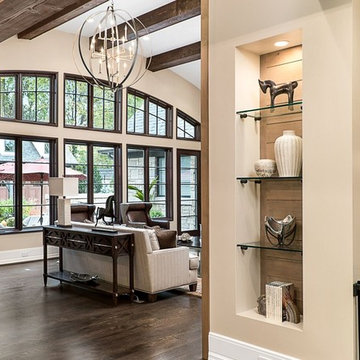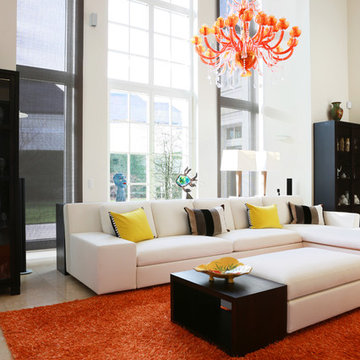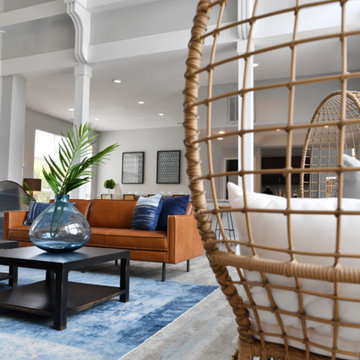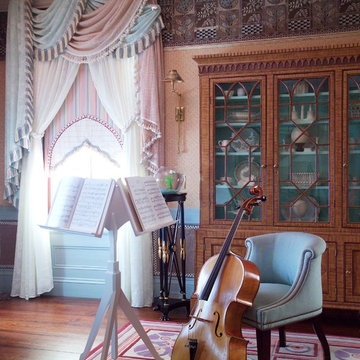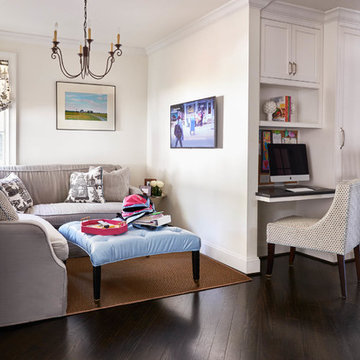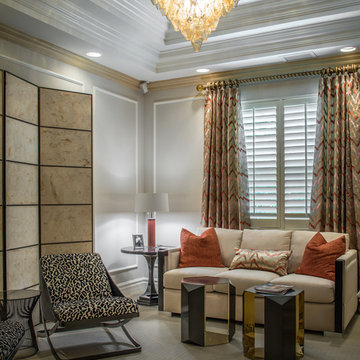Eclectic Family Room Design Photos
Refine by:
Budget
Sort by:Popular Today
181 - 200 of 437 photos
Item 1 of 3
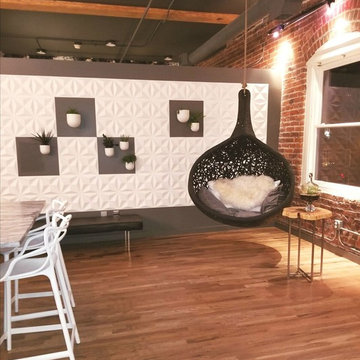
Complete renovation of historic loft in Downtown Denver. Everything is brand new and updated. Design and photography by Meg Miller Interior Creator
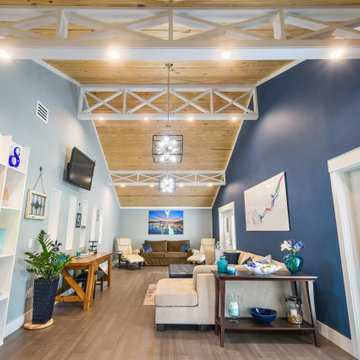
These ceiling beams are astounding! Dan had to mathmatically calculate the "X" cuts which were different for the larger middle beam. He masterfully planned for the LED lighting to be recessed in them.
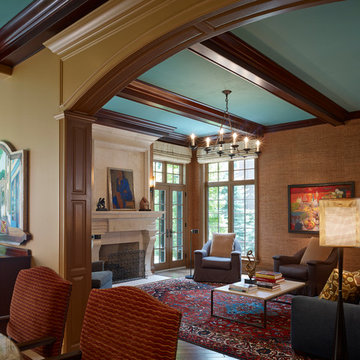
Winner, 2013 ASID Design Excellence Award, "BEST OF SHOW - RESIDENTIAL DESIGN."
The family room walls feature a warm raffia texture that enhances the informality of the home, while the bright turquoise ceiling adds a vivid and unexpected contrast to the mahogany trim.
Photography: Scott McDonald, Hedrich Blessing
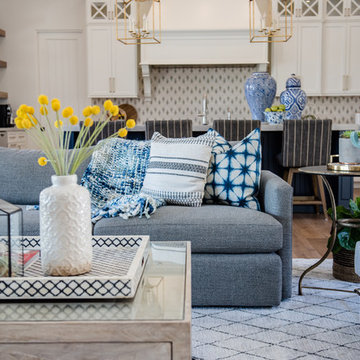
Eclectic Family Home with Custom Built-ins and Global Accents | Red Egg Design Group| Courtney Lively Photography
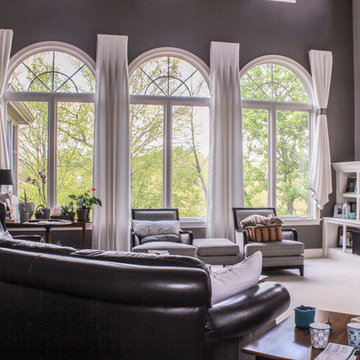
stationary side drapery panels hung on a board rather than stationary rods with custom Drapery Ties.
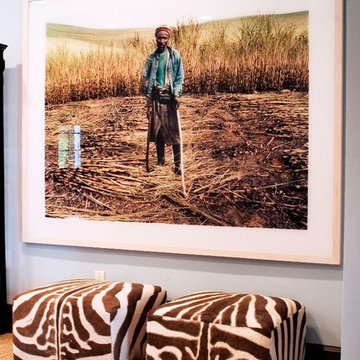
A pair of zebra-stenciled hair calf ottomans support the safari aesthetic.
Photography by Patrik Rytikangas
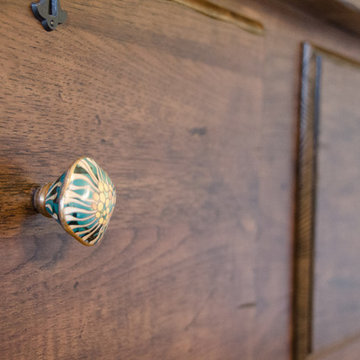
This is a great rustic console that had some tired old drawer pulls that were iron and dull. We went and found some great pulls that changed the entire look of the piece by including it into the design of the space. It's the small details that matter.
Photo by Kevin Twitty
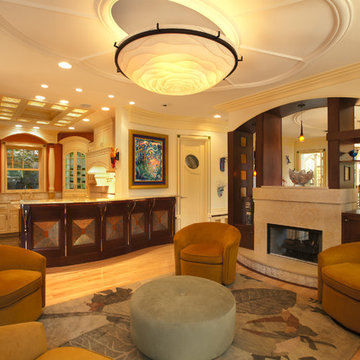
The second living and dining area is separated by the stone double sided fireplace and arched display case. The kitchen is open for purposes of entertaining. Below the counter copper panels are incorporated with wood in a curved peninsula. An elongated oval ceiling trim is centered above the area of conversation. Ceiling light by the owner. Peter Bosy Photography.
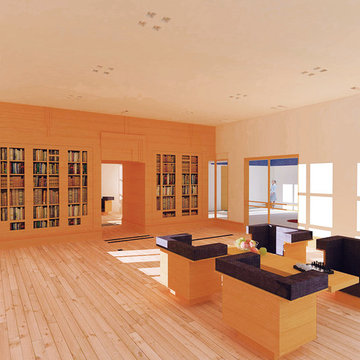
In essence, George Ranalli Architect's custom-made library shelves and sitting room are a true work of art that perfectly combines form and function. The attention to detail and precise execution of the design showcasing the firm's exceptional talent and creativity. It is a beautiful addition to any living space and a testament to the endless possibilities of innovative design.
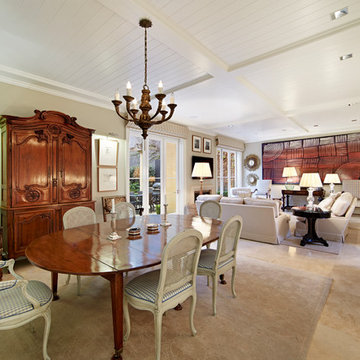
A Family Room Filled with Natural Light, open and decorated in an eclectic mix of modern upholstered furniture, contemporary Aboriginal Art and French Antique Furniture.
Eclectic Family Room Design Photos
10
