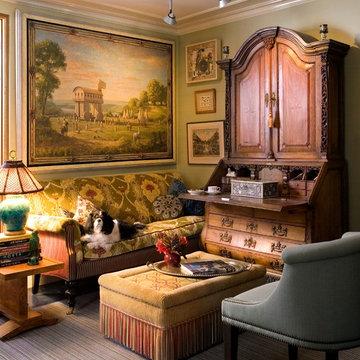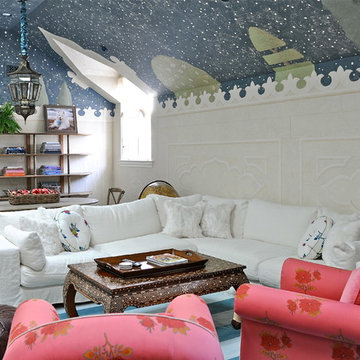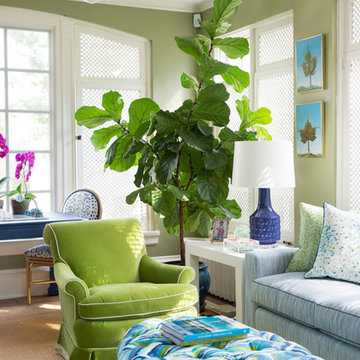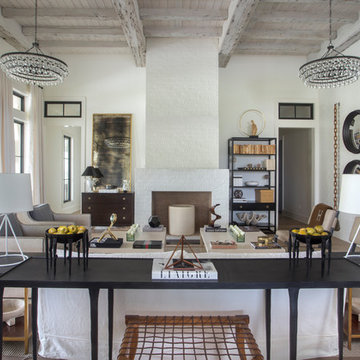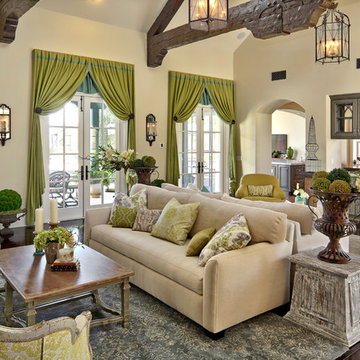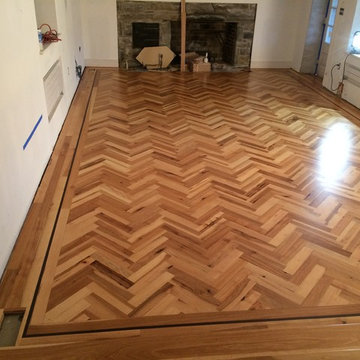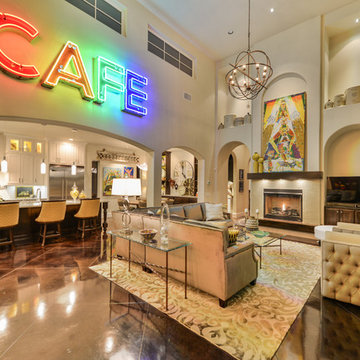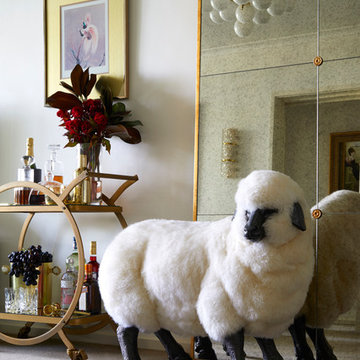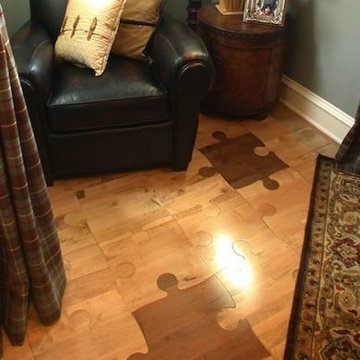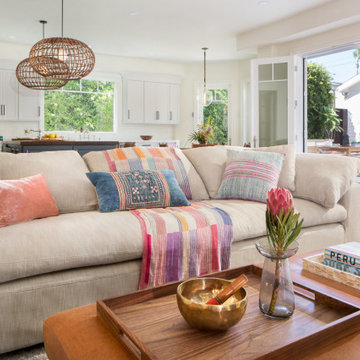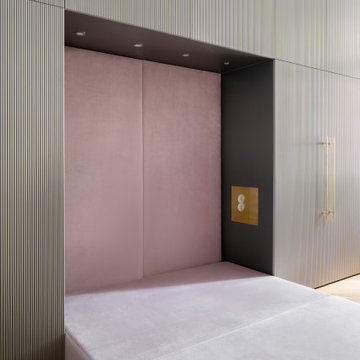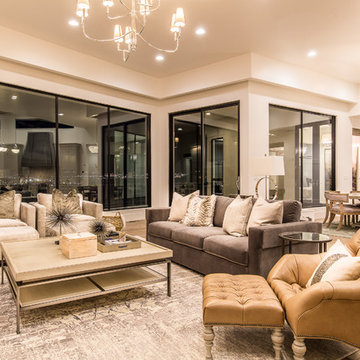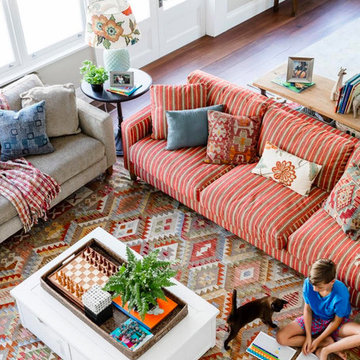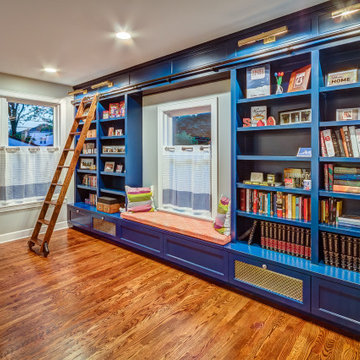Eclectic Family Room Design Photos
Refine by:
Budget
Sort by:Popular Today
41 - 60 of 436 photos
Item 1 of 3
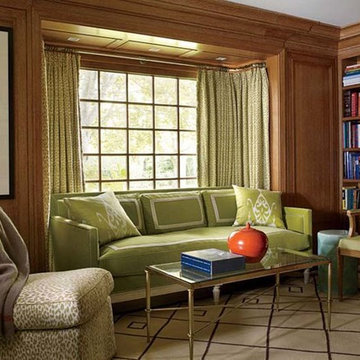
Another Ford work is mounted in the oak-paneled library; the sofa is upholstered in a Christopher Hyland fabric, a Raoul Textiles leopard print was used for the curtains and the Billy Baldwin slipper chair, and Maya designed the carpet.
Photographer: William Waldron
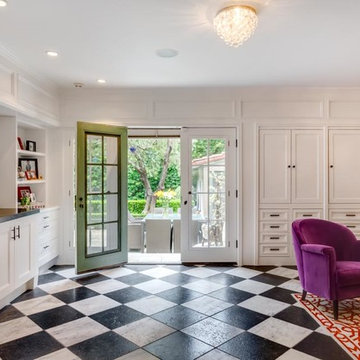
Vintage flushmount fixtures
Exquisite surfaces stone flooring
The Rug Company Rug
Custom SVZ acid purple arm chair
Arteriors table
Custom cabinetry by KSLA/Downsview Cabinetry
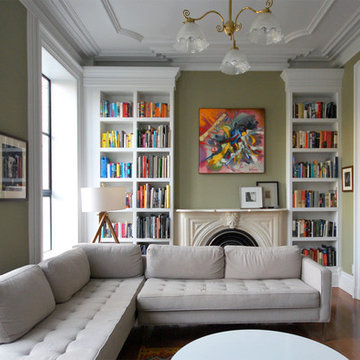
This "back parlor" serves as the Family Room. The major move here involved removing built-in cabinetry that was no longer needed, and adding in a third window. We worked closely with local window experts and millworkers to preserve the historic integrity. The sectional is from Blu Dot; we like this piece because it offers lots of seating but is compact enough for smaller rooms.
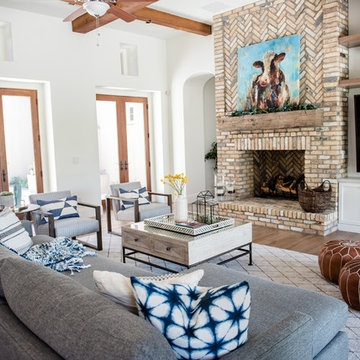
Eclectic Family Home with Custom Built-ins and Global Accents | Red Egg Design Group| Courtney Lively Photography
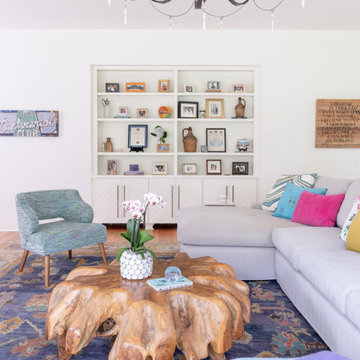
Family room main TV watching room, large sectional with end chaise. Designers Guild fabrics on Chair and pillows, extra large Oushak rug.
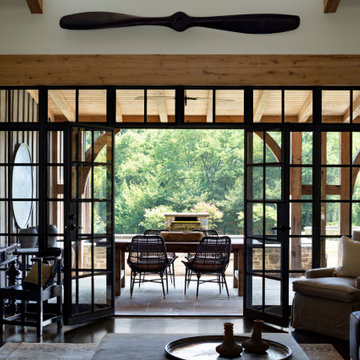
These steel french doors and the windows around them make up one of the two glass walls of this family room.
Eclectic Family Room Design Photos
3
