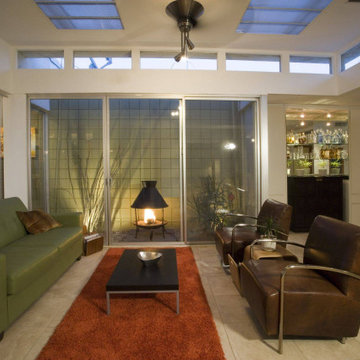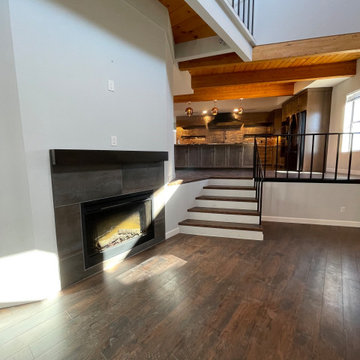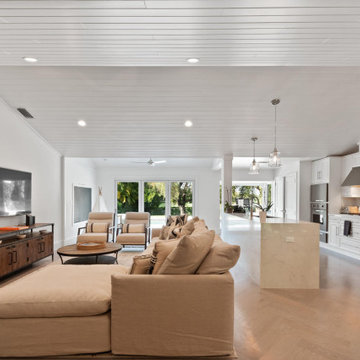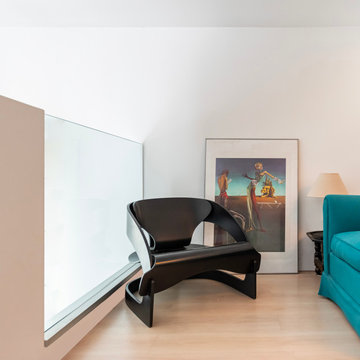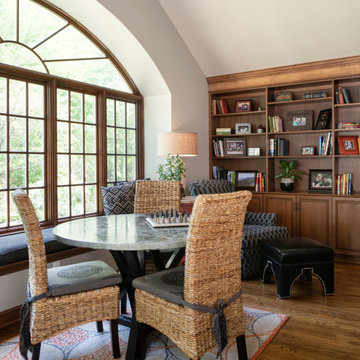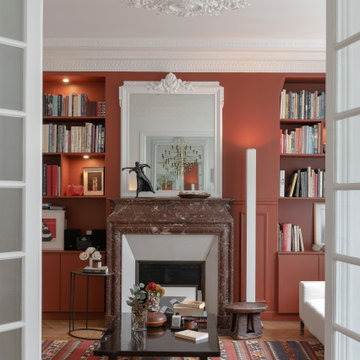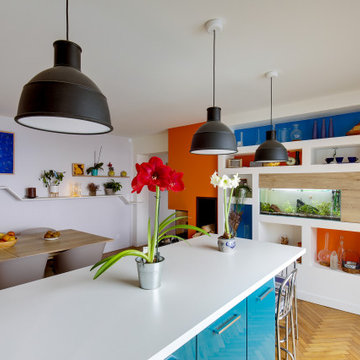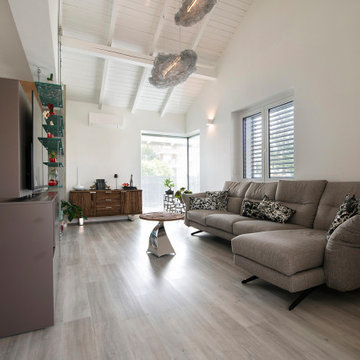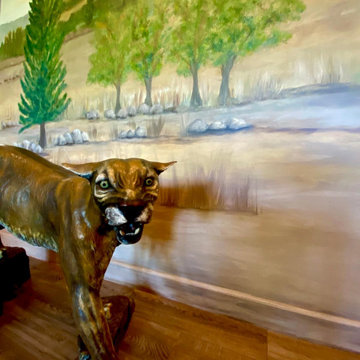Eclectic Family Room Design Photos
Refine by:
Budget
Sort by:Popular Today
161 - 180 of 272 photos
Item 1 of 3
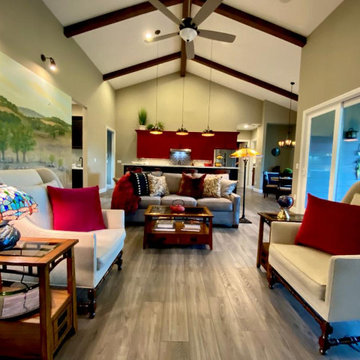
After the Sonoma County Fires of 2017 our clients are thrilled to be back at their
“Home on the Ridge”
Where the Deer and the Mountain Cats play.
Where gladness is heard.
And now peace is the word.
And the skies are not cloudy all day!
Room to room the main color is a warm gray lux vinyl floor that connects red and black accents throughout the home along with subtle greens like the surrounding hills of this newly completed home. This lovely owners have been married since they were 19 years old, over 50 years ago. They know what they like and what they don't like at this point in life. However, rebuilding had not been a part of the plan, so they had to jump in with both feet to explore today's options.
When my boss, David Frym, the owner of Northbay Kitchen and Bath in Petaluma introduced me to them, I instantly fell in love. They were not afraid to start all over again to create their haven. Working closely together with them using Dave's suggestions and design of every inch of custom cabinetry throughout the house, we were able to achieve this final installation.
Providing a whole house of specs and pulling in the beginnings of an interior design has been a gift in my career and I will always treasure this project, which is still in the works, but for now, ready to live in and enjoy, Thankfully our clients are Home.
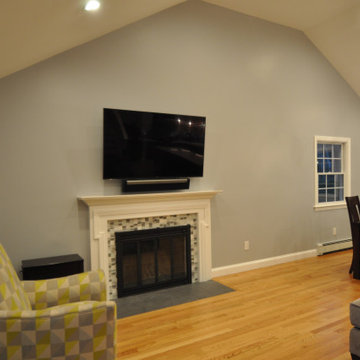
We took the main living spaces of this multi-level contemporary home and converted them into one large cathedral ceiling great room perfect for family gatherings and day to day living. With added features like the stainless steel railing system, Escher pattern mosaic backsplash and upgraded windows and lighting this new space feels modern and incorporates all the elements this family desired for their new home.
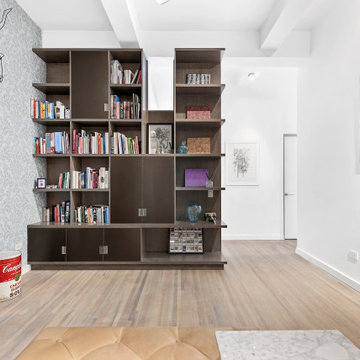
A 2000 sq. ft. family home for four in the well-known Chelsea gallery district. This loft was developed through the renovation of two apartments and developed to be a more open space. Besides its interiors, the home’s star quality is its ability to capture light thanks to its oversized windows, soaring 11ft ceilings, and whitewash wood floors. To complement the lighting from the outside, the inside contains Flos and a Patricia Urquiola chandelier. The apartment’s unique detail is its media room or “treehouse” that towers over the entrance and the perfect place for kids to play and entertain guests—done in an American industrial chic style.
Featured brands include: Dornbracht hardware, Flos, Artemide, and Tom Dixon lighting, Marmorino brick fireplace, Duravit fixtures, Robern medicine cabinets, Tadelak plaster walls, and a Patricia Urquiola chandelier.
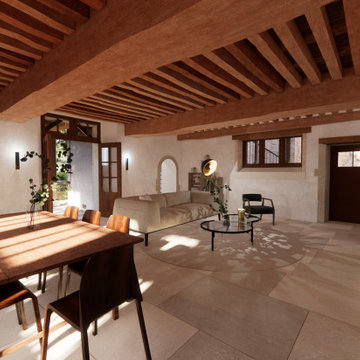
Le séjour se veut sobre et minimaliste compte tenu des éléments imposants de la pièce. En effet, les poutres apparentes et la cheminée existante occupent déjà une place importante.
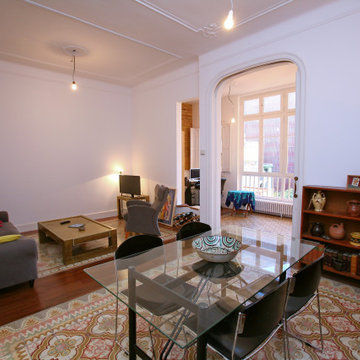
Una reforma integral con mimo en cada detalle para fusionar antiguas memorias con los elementos contemporáneos para conseguir un estilo ecléctico único cuidado hasta el último detalle.
Salón, comedor, sala de estar... Definir este espacio abierto en una sola categoría es imposible.
Disfruta de esta exótica estancia llena de encanto, con suelo de madera natural combinada con pavimento hidráulico.
Las baldosas cuentan con motivos ornamentales originales restaurados tras una cuidadosa reparación realizada a mano por los mejores profesionales.
Recuperar las obras de arte del pavimento no sólo ayuda a conservar el valor de patrimonio original de la vivienda llena de historia, también aporta un elemento diferenciado a la estancia lleno de color que viste la superficie de madera.
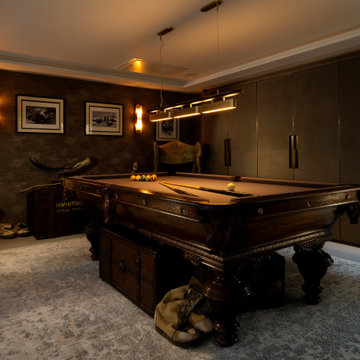
With an antique pool table centre stage this Games Room cum Ulitity (cleverly hidden appliances and sink with storage behind exquisite textured cupboard doors) is an eclectic mix of modern 'explorer' theme with antique touches like Victorian skis and climbers boots.
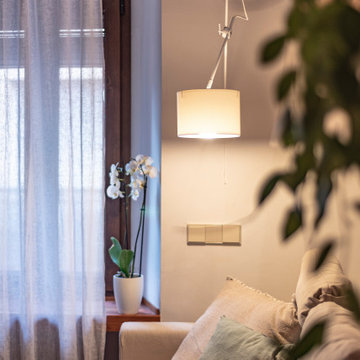
La salita es el espacio donde nuestra clienta se relaja, escucha música con sus grandes altavoces o mira alguna película. También quiere, pero, poder leer un libro o hacer un pica pica informal con sus amigos en el sofá.
Creamos un mueble bajo en forma de “L” que hace a su vez de banco, espacio para almacenar, poner decoración o guardar aparatos electrónicos. Utilizamos módulos básicos y los personalizamos con un sobre de madera a juego con la mesita de centro y la estantería de sobre el sofá.
Repicamos una de las paredes para dejar visto el ladrillo y lo pintamos de blanco.
Al otro lado: un sofá junto a la ventana, sobre una alfombra muy agradable al tacto y unas cortinas en dos capas (blancas y beige). Arriba una estantería pensada para poner un proyector y con una tira LED integrada.
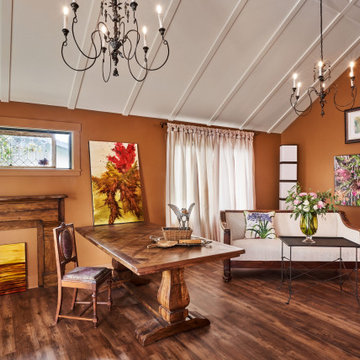
This space will continue to evolve with a rotating selection of artwork and antiques. We love homes that age like wine.
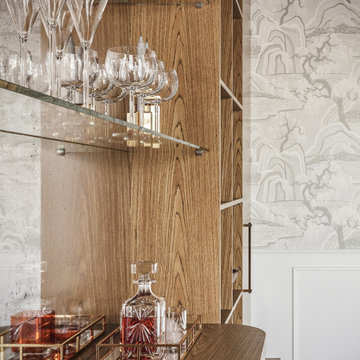
In this closeup view of the family retreat room, attention to detail becomes apparent. Warm lacquered Ribbon Oak veneer by New Age Veneers playfully echoes the graceful lines of the Indigo Garden wallcovering by Borastapeter, enveloping the display bar section in a harmonious dance of textures and patterns.
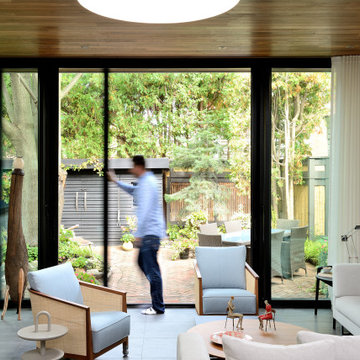
Full spectrum floor to ceiling and wall to wall pella patio doors, coupled with the round velux skylight provide ample light and connection to the outdoors, while sheltering from the elements when desired.
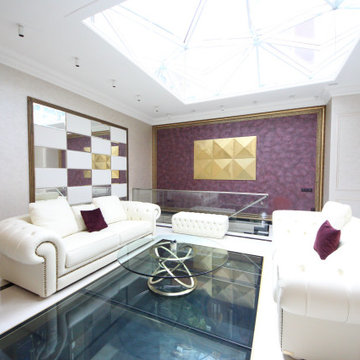
Дом в стиле арт деко, в трех уровнях, выполнен для семьи супругов в возрасте 50 лет, 3-е детей.
Комплектация объекта строительными материалами, мебелью, сантехникой и люстрами из Испании и России.
Eclectic Family Room Design Photos
9
