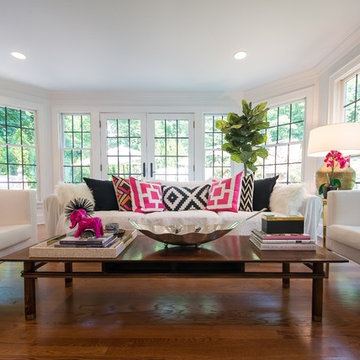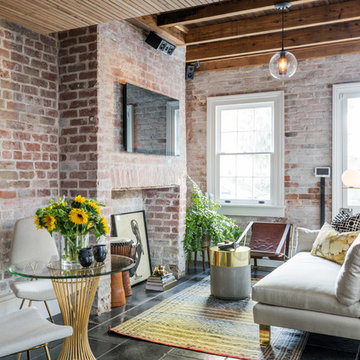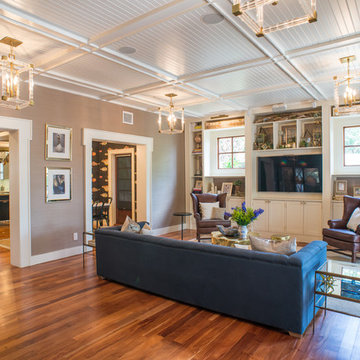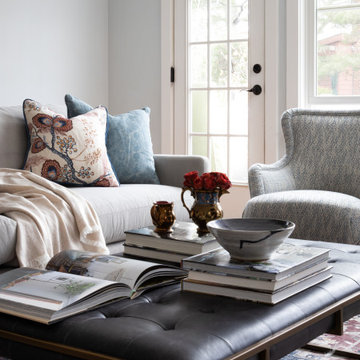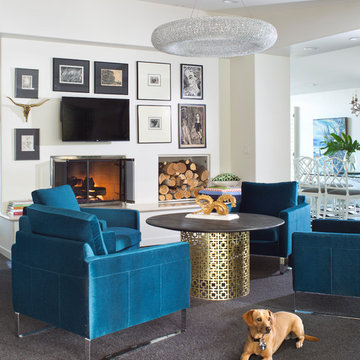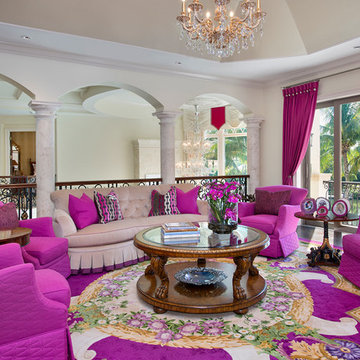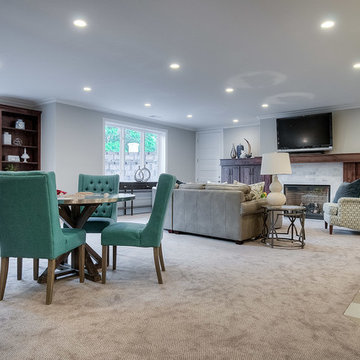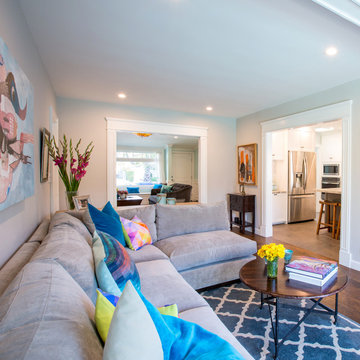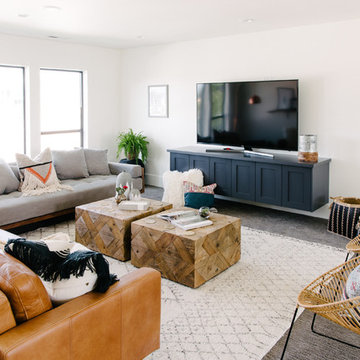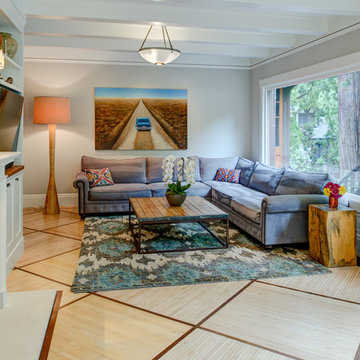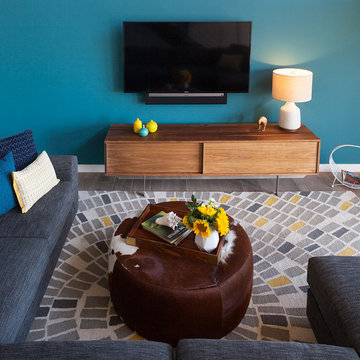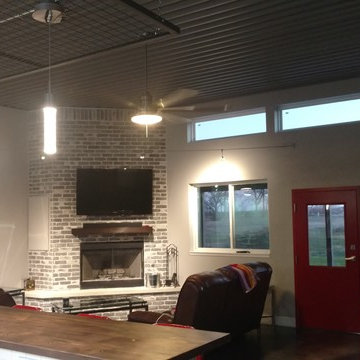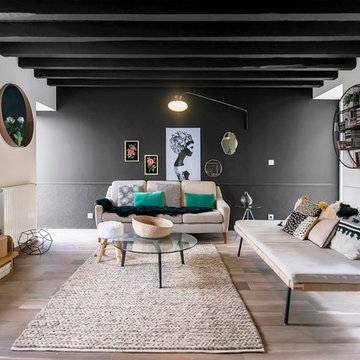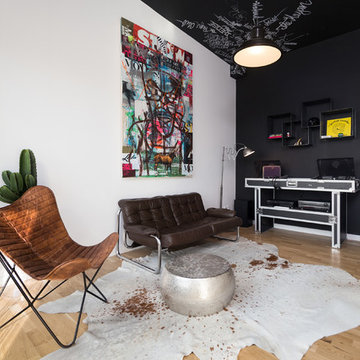Eclectic Family Room Design Photos
Refine by:
Budget
Sort by:Popular Today
181 - 200 of 2,736 photos
Item 1 of 3
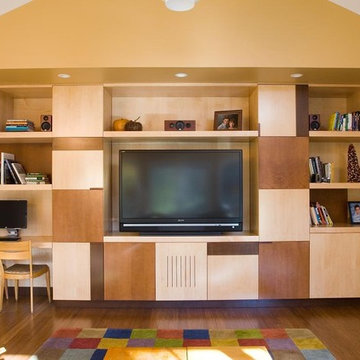
This wall unit was designed to be the family center where kids and parents can gather, watch TV and work on the computer all together and all at once. All of the multiple colors are on this built-in bookcase / entertainment center were done by multiple stain colors.
Built, Finished and Installed by BH Woodworking; Design by LB Interior Design; Photography by John Hanson
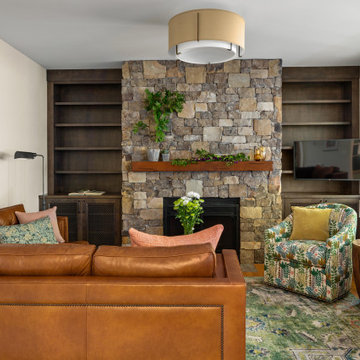
This fabulous family room takes advantage of both the entertainment FUNctionality needed within the room and the views of the outdoors!
Anything is possible with a great team! This renovation project was a fun and colorful challenge!
We were thrilled to have the opportunity to both design and realize the client's vision 100% via Zoom throughout 2020!
Interior Designer: Sarah A. Cummings
@hillsidemanordecor
Photographer: Steven Freedman
@stevenfreedmanphotography
Collaboration: Lane Pressley
@expressions_cabinetry
#stevenfreedmanphotography
#expressionscabinetry
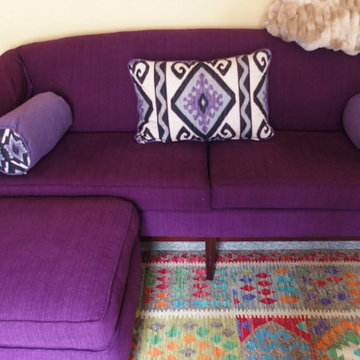
I am posting these pictures during the Covid 19
pandemic when, like many people, I am at home. My husband and I have been updating our family room.. This is a work in progress; our kitchen is next. I've been working with my friend Lynda Reid of Lynda Reid Designs. I purchase good quality used furniture and had it reupholstered by the Custom Shop in Ansonia CT. I purchased the fabulous kilim that is on the floor at Kebabian's in New Haven CT. I spent last week making decorative pillows and bolsters for the sofa and love seat. The next sewing project is a wall hanging for above the mantle over the fireplace, using a lovely Vervain fabric. Also in the works, hardwood for under the rug and paint.
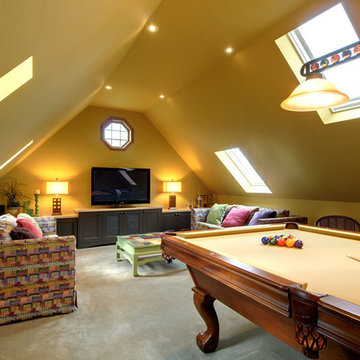
This home was in need of a makeover from top to bottom; it was tired and outdated. The goal was to incorporate a little bit of Cape Cod with some contemporary inspiration to keep things from getting a little boring. The result is warm and inviting. We are currently adding a few new changes to the content of this home and will feature them when they are completed. Very exciting!
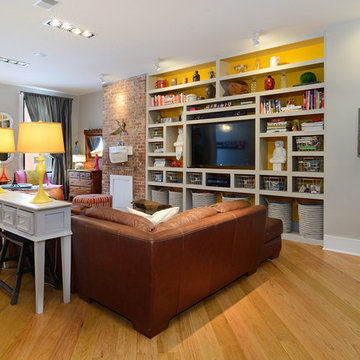
Property Marketed by Hudson Place Realty - Style meets substance in this circa 1875 townhouse. Completely renovated & restored in a contemporary, yet warm & welcoming style, 295 Pavonia Avenue is the ultimate home for the 21st century urban family. Set on a 25’ wide lot, this Hamilton Park home offers an ideal open floor plan, 5 bedrooms, 3.5 baths and a private outdoor oasis.
With 3,600 sq. ft. of living space, the owner’s triplex showcases a unique formal dining rotunda, living room with exposed brick and built in entertainment center, powder room and office nook. The upper bedroom floors feature a master suite separate sitting area, large walk-in closet with custom built-ins, a dream bath with an over-sized soaking tub, double vanity, separate shower and water closet. The top floor is its own private retreat complete with bedroom, full bath & large sitting room.
Tailor-made for the cooking enthusiast, the chef’s kitchen features a top notch appliance package with 48” Viking refrigerator, Kuppersbusch induction cooktop, built-in double wall oven and Bosch dishwasher, Dacor espresso maker, Viking wine refrigerator, Italian Zebra marble counters and walk-in pantry. A breakfast nook leads out to the large deck and yard for seamless indoor/outdoor entertaining.
Other building features include; a handsome façade with distinctive mansard roof, hardwood floors, Lutron lighting, home automation/sound system, 2 zone CAC, 3 zone radiant heat & tremendous storage, A garden level office and large one bedroom apartment with private entrances, round out this spectacular home.
Eclectic Family Room Design Photos
10
