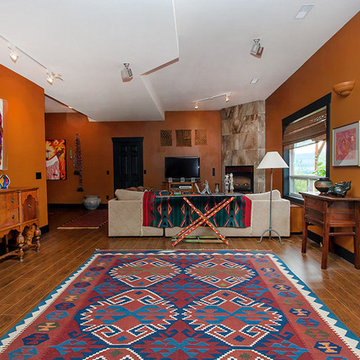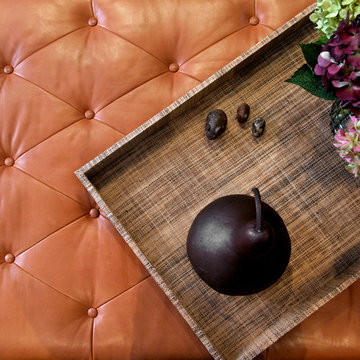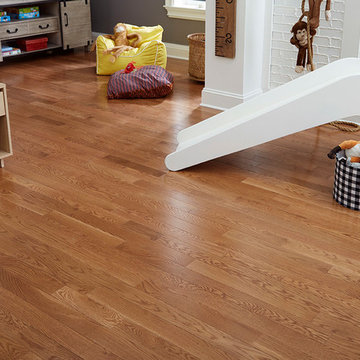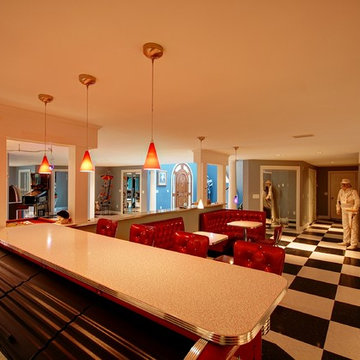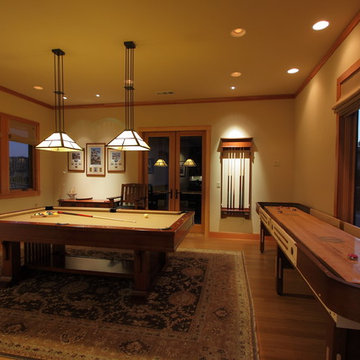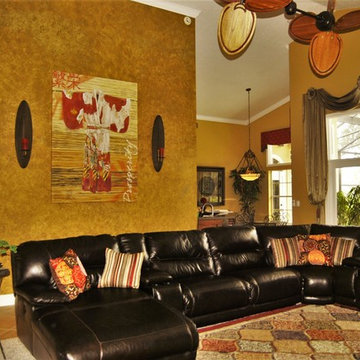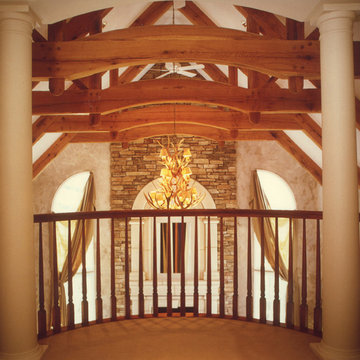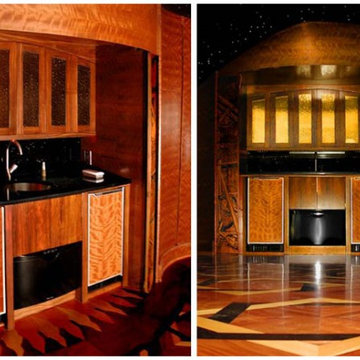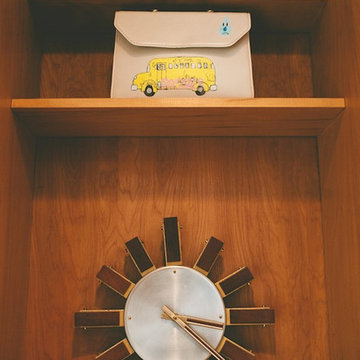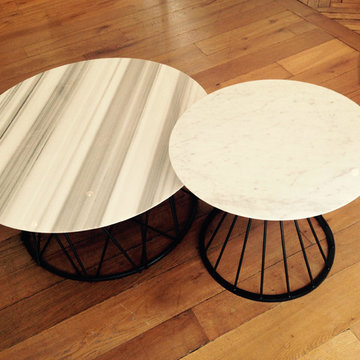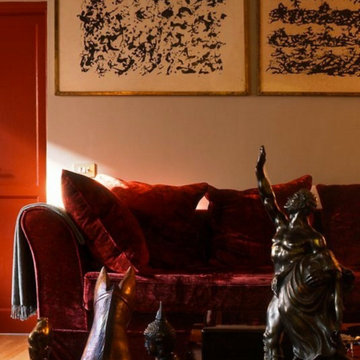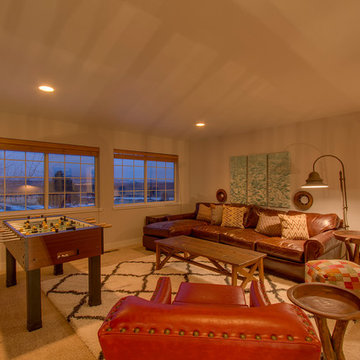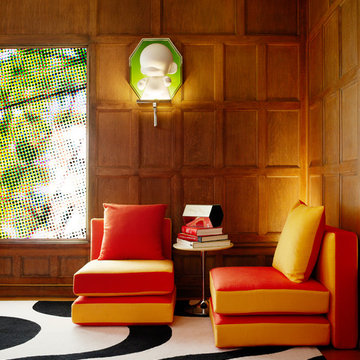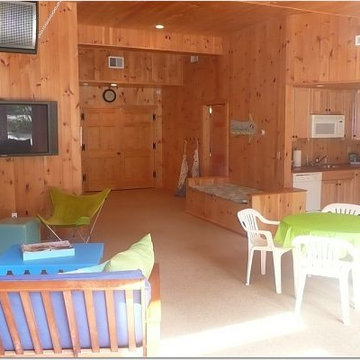Eclectic Family Room Design Photos
Sort by:Popular Today
121 - 140 of 210 photos
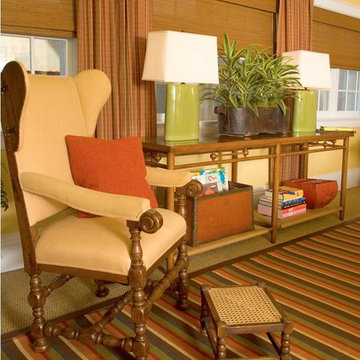
Vintage wood details are featured all throughout this eclectic family room.
Photography by Pat Miller
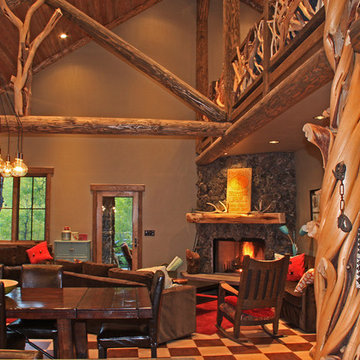
With views of the lake, forest, and creek -- Mountaintop Lodge is a custom designed home in a lakeside private estate. The ground floor features complete living space and an outdoor family room. The roof is designed to handle deep heavy snow loads. The home design offers complete security when the home is not occupied.
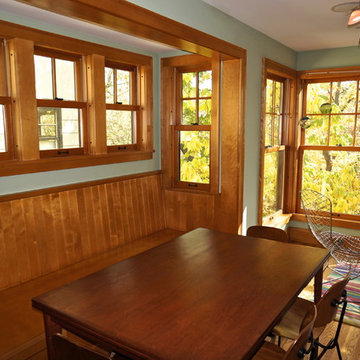
With Minnehaha Creek right outside the back door, this Family Room and Screen Porch Addition takes advantage of the Creek and its' associated open space. Part modern and part traditional, the project sports an abundance of natural Birch trim, stained to match 80 year-old Birch cabinets in other parts of the house. Designed by Albertsson Hansen Architecture. Photos by Greg Schmidt
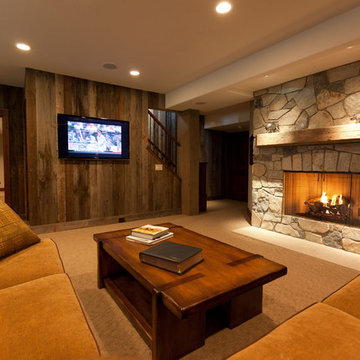
We used reclaimed barnwood from our client's property to panel this cozy lower level.
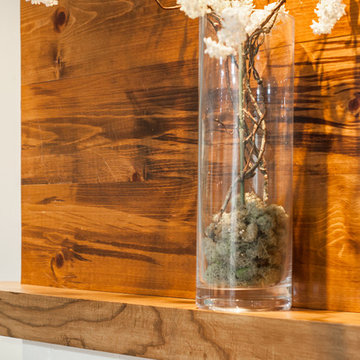
Goals
While their home provided them with enough square footage, the original layout caused for many rooms to be underutilized. The closed off kitchen and dining room were disconnected from the other common spaces of the home causing problems with circulation and limited sight-lines. A tucked-away powder room was also inaccessible from the entryway and main living spaces in the house.
Our Design Solution
We sought out to improve the functionality of this home by opening up walls, relocating rooms, and connecting the entryway to the mudroom. By moving the kitchen into the formerly over-sized family room, it was able to really become the heart of the home with access from all of the other rooms in the house. Meanwhile, the adjacent family room was made into a cozy, comfortable space with updated fireplace and new cathedral style ceiling with skylights. The powder room was relocated to be off of the entry, making it more accessible for guests.
A transitional style with rustic accents was used throughout the remodel for a cohesive first floor design. White and black cabinets were complimented with brass hardware and custom wood features, including a hood top and accent wall over the fireplace. Between each room, walls were thickened and archway were put in place, providing the home with even more character.
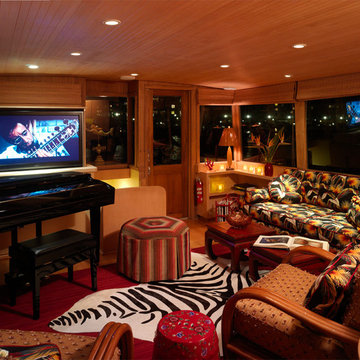
This elegant salon in a vintage chris craft yacht has a festive old hollywood vibe.
photo:weldon brewster
Eclectic Family Room Design Photos
7
