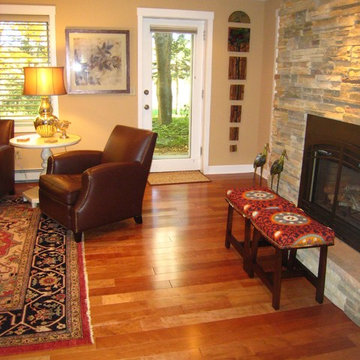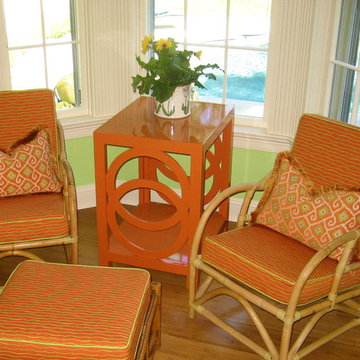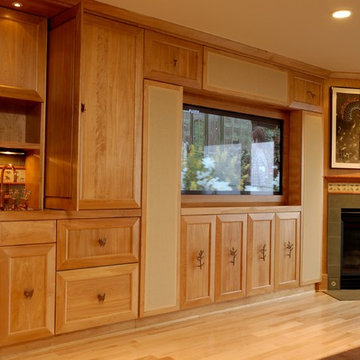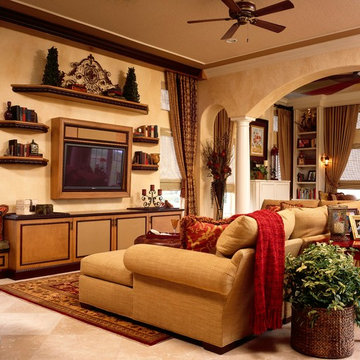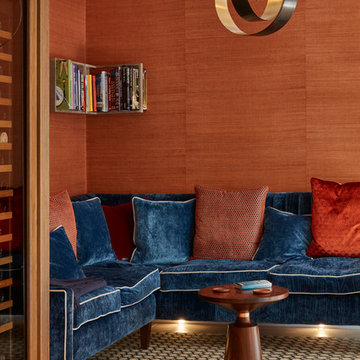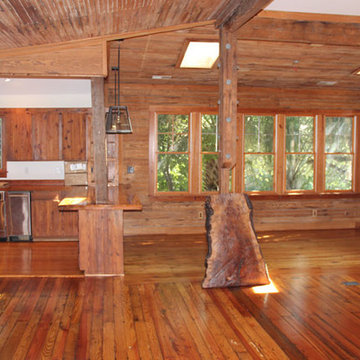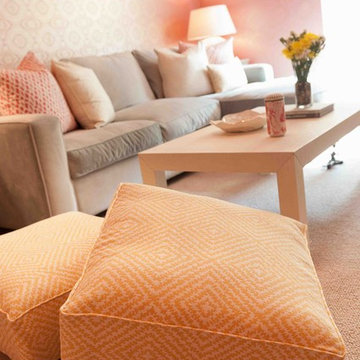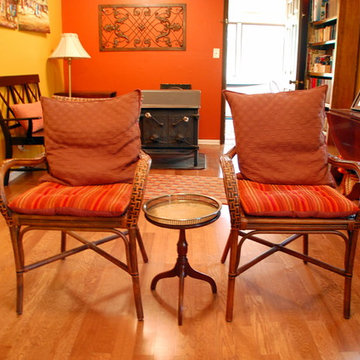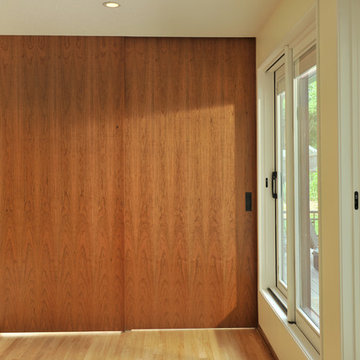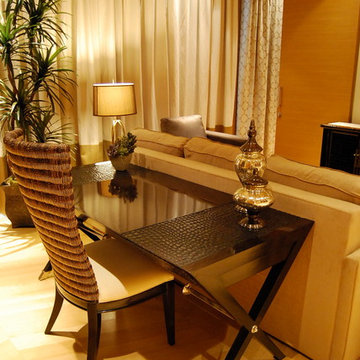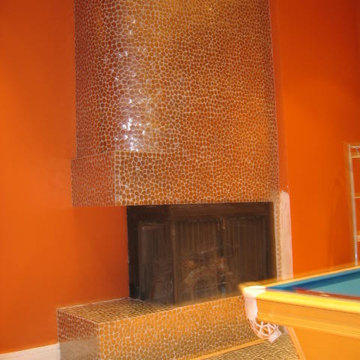Eclectic Family Room Design Photos
Refine by:
Budget
Sort by:Popular Today
61 - 80 of 210 photos
Item 1 of 3
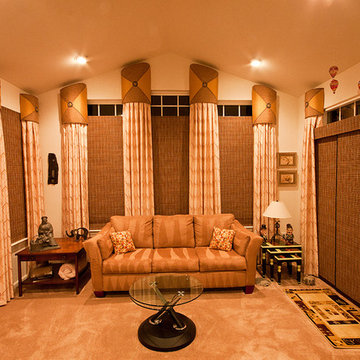
This home is eclectic w/ a contemporary flair. These windows are a focal point when entering the home so we wanted to make a statement w/ our design. Earth tones set the stage using woven wood flat roman shades & sliding panels for the base to the drapery. I designed 1/2 moon shaped cornices w/ 2 fabrics in triangle design & a silver beaded button enhancer in the center. The Panels had inverted pleats so they would fit flush against the inside of the cornices allowing the geometric pattern to flow up & down the column like stationary panels. This was a challenge w/ the peak in the ceiling & the transom windows. Eye Catching & Unique Design.
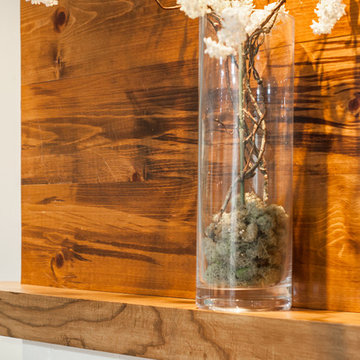
Goals
While their home provided them with enough square footage, the original layout caused for many rooms to be underutilized. The closed off kitchen and dining room were disconnected from the other common spaces of the home causing problems with circulation and limited sight-lines. A tucked-away powder room was also inaccessible from the entryway and main living spaces in the house.
Our Design Solution
We sought out to improve the functionality of this home by opening up walls, relocating rooms, and connecting the entryway to the mudroom. By moving the kitchen into the formerly over-sized family room, it was able to really become the heart of the home with access from all of the other rooms in the house. Meanwhile, the adjacent family room was made into a cozy, comfortable space with updated fireplace and new cathedral style ceiling with skylights. The powder room was relocated to be off of the entry, making it more accessible for guests.
A transitional style with rustic accents was used throughout the remodel for a cohesive first floor design. White and black cabinets were complimented with brass hardware and custom wood features, including a hood top and accent wall over the fireplace. Between each room, walls were thickened and archway were put in place, providing the home with even more character.
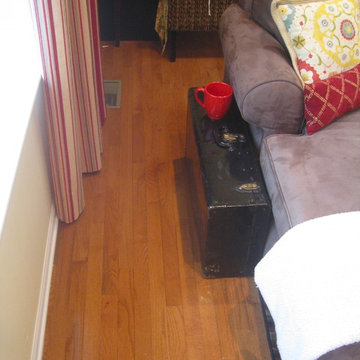
These antique suitcases make the perfect side table! They pull double duty by adding vintage eclectic charm while being completely functional as a place to set your drink close to where you are sitting. Despite the size of family room, slim tables were needed to accommodate traffic flow (young boys!) around the sectional.
By Cathy Zaeske
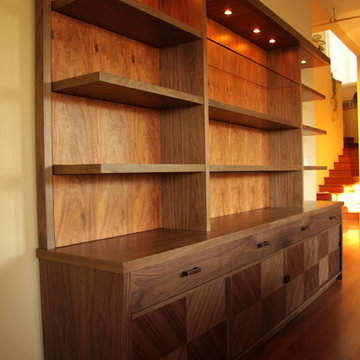
Bookcase with storage and lighting crafted from walnut and figured mahogany with a glass shelf center top.
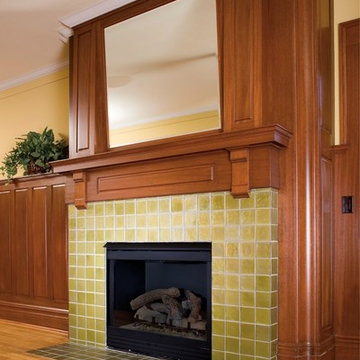
3 locations to service all your tile needs. Art tiles, unusual ceramics, glass, stone and terracottas- quality products and service.
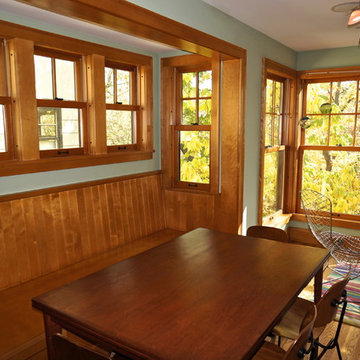
With Minnehaha Creek right outside the back door, this Family Room and Screen Porch Addition takes advantage of the Creek and its' associated open space. Part modern and part traditional, the project sports an abundance of natural Birch trim, stained to match 80 year-old Birch cabinets in other parts of the house. Designed by Albertsson Hansen Architecture. Photos by Greg Schmidt
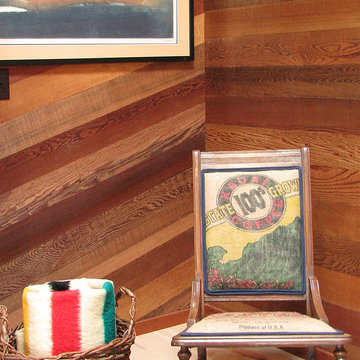
http://irene-turner.com/2012/04/bodega-bay-remodel/
client owns an organic coffee storage and the fabric on the old chair is from an old burlap coffee bag!
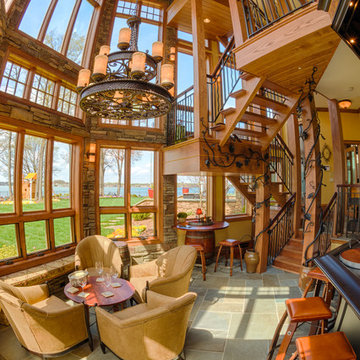
Gathering area with bar, stunning views, and multi level staircase with custom iron work,
For more info, call us at 844.770.ROBY or visit us online at www.AndrewRoby.com.
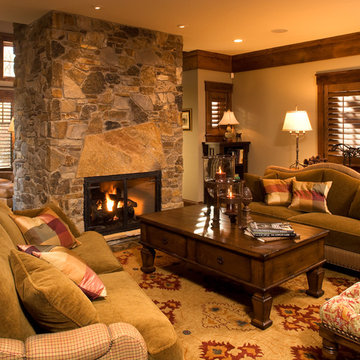
Sited high above the banks of the St Croix, this custom new home welcomes the homeowners as well as their children and grandchildren to a relaxed retreat with every amenity.
Eclectic Family Room Design Photos
4
