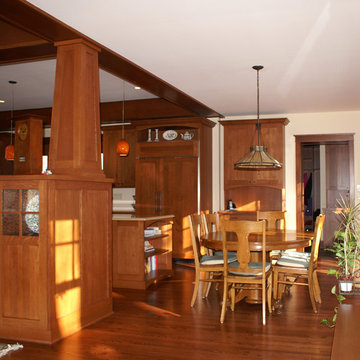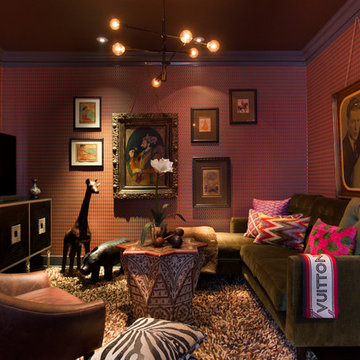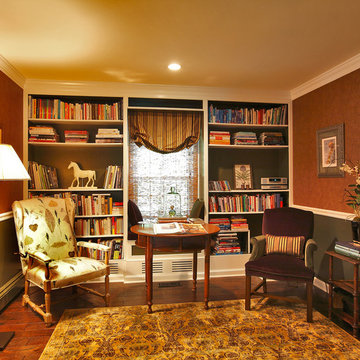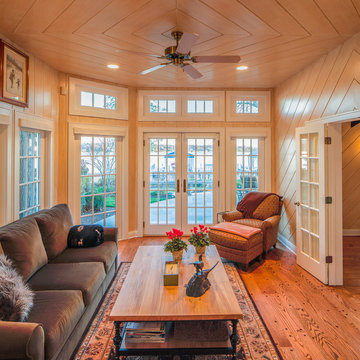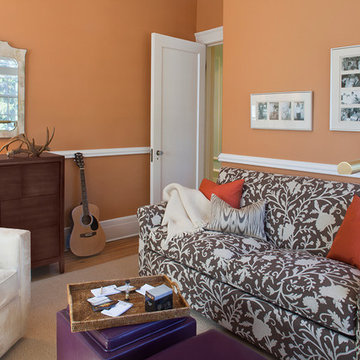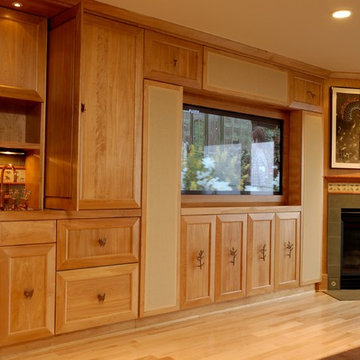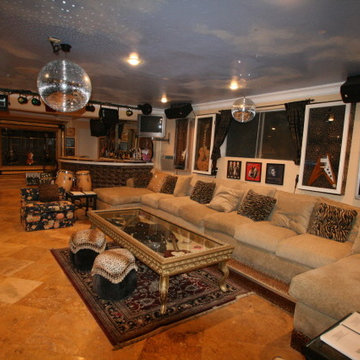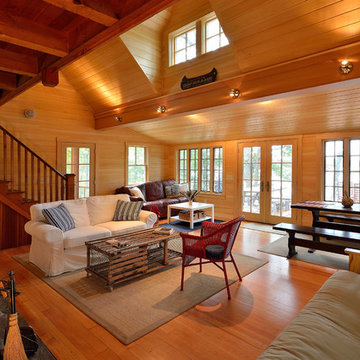Eclectic Family Room Design Photos
Refine by:
Budget
Sort by:Popular Today
21 - 40 of 210 photos
Item 1 of 3
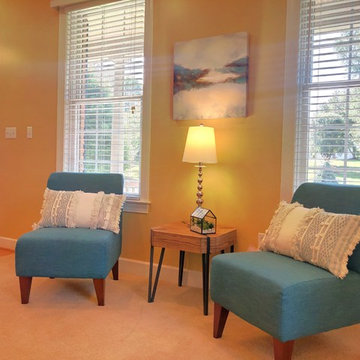
Vacant Home staging for realtor in Carlisle PA, by Sherri Blum, Celebrity Designer and Home Stager.
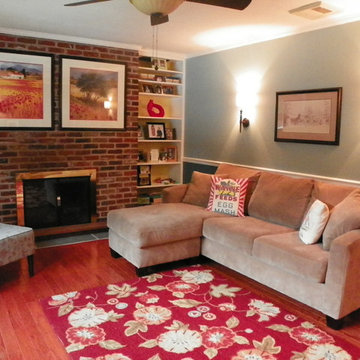
The goal: to create a welcoming and comfortable environment for a family with active twins, and tapping into the family's amish roots while keeping the environment young and contemporary. primary colors of red, yellow, and blue form the heart of the color scheme. feedbag pillows are a particularly noteworthy accessory.
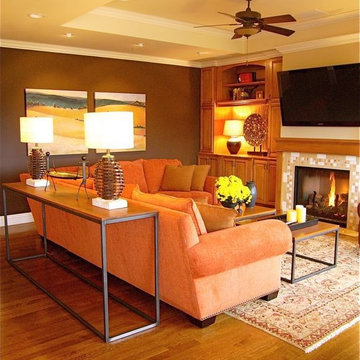
Custom Ipe and Iron sofa table and coffee tables. Sofa table was constructed with hollow legs to feed the lamp cords through to keep them concealed. Chocolate brown accent wall accentuates the commissioned dyptich art.
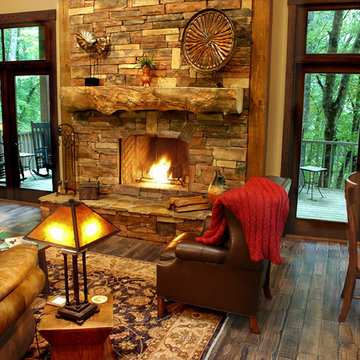
Our 2nd Timber Frame Home, designed by us and built by Goshen Timber Frames in 2008. Beautiful exposed timber beams, distressed hickory wood floors. The French doors to the stream-side covered porch draw you outside.
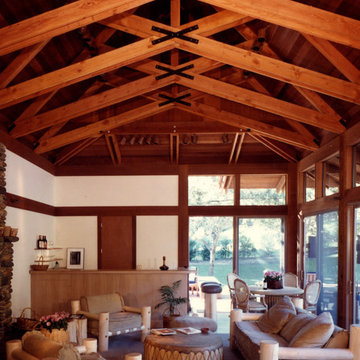
Lipkin Cabana
Custom Guest House Cabana The deep lot sloping from the main house down to a large flat area in the rear provided a perfect opportunity to add a pool and a cabana in a Los Gatos garden setting. As people walk down to the cabana, meandering stone walkways set a tone of tranquility. One path transitions to a waterfall above the pool that cascades into other pools leading to the cabana. The cabana itself was designed as a guest house and also as an entertaining area. The main room features a large river rock stone fireplace and redwood stained scissor trusses. The lower chords of the trusses give a sense of enclosure within the room, while the overall height of the ceiling gives the room a spacious feeling. The lighting is faux painted to match the wood tones of the ceiling. An expansive deck with fire pit has a sitting gazebo cantilevered over the pool with lighting into the water below so one can actually sit over the water and enjoy the tranquil surroundings. Photos used with permission of Wm. A. Churchill, AIA
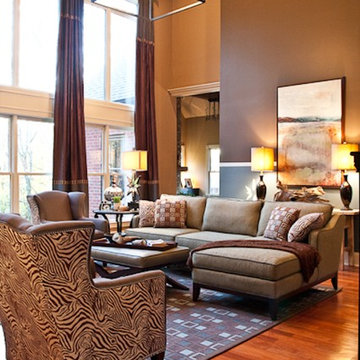
This contemporary Great Room/Family Room created by interior designer Eric Ross blends taupe and blue as the perfect compliment to Chocolate. This room offers ample seating with sofa, chairs, and chaise lounges. The bold paint technique breaks up the large walls and plays off the dramatic artwork and geometric patterns of the fabrics and rug.
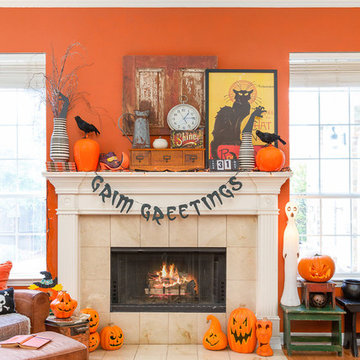
Photos (c) 2019 by www.UniqueExposurePhotography.com
Styling by www.HomeStarStaging.com
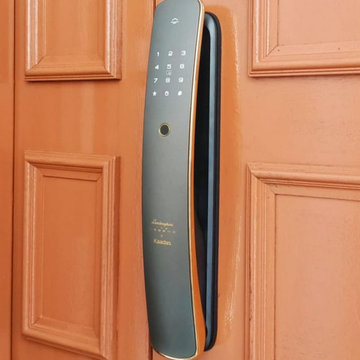
The Most Luxurious Digital Lock in Singapore 2022!???
Introducing the Lamborghini Push Pull Lock
At $1189 ??
With 2 years warranty
Features???
100 fingerprint
Up to 30 card
2 mechanical keys
Matches with our Epic 24K dual fingerprint gate lock and we will upgrade your lamborghini push pull lock to 1 2 years warranty??
Add $660 for 24k Gold platted Gate Lock
Visit our showroom to understand more
Promotion ????
1) less $100 for Designer Main Door
2) less $50 for HDB Designer Gate
3) less $100 for My President Mattress
Order Now and get it today 86945169 Ms.Jing Xuan (24/7) speak English and Mandarin???
www.mydigitallock.com.sg
https://mypresidentmattress.com.sg/
Free Delivery worth $150, Deliver within 24 Hours, endorse by most Singapore celebrities
Free Taxi Rebate (Twice the amount) with Any Purchase ??
* 1st My DIGITAL LOCK Showroom(Since 2015)*
2 Yishun industrial street 1 #05-10
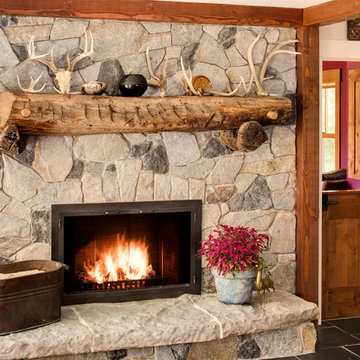
The new fireplace is the centerpiece of the first floor. The Gold Mica fieldstone is rustic and warm, and the reclaimed farmhouse beam keeps the farm's history alive.
The Dutch door to the right of the fireplace leads to the the new library. It is used as a "gate" for the homeowners' three dogs and gives the space flexibility. It can be somewhat open to other spaces, or it can be closed completely for privacy.
Photo Credit - David Bader
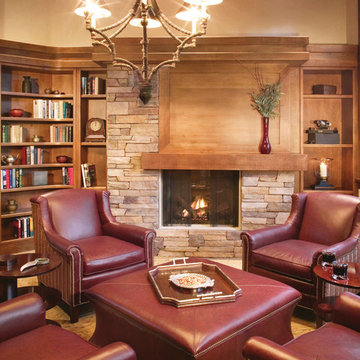
Designed by Karlene Hunter Baum, Allied ASID
2006 ASID Award Winning Residential Design
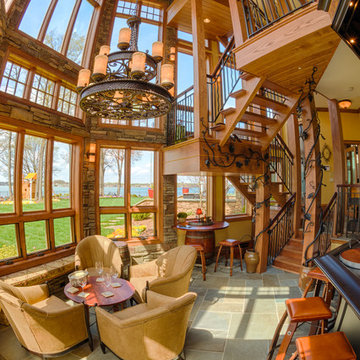
Gathering area with bar, stunning views, and multi level staircase with custom iron work,
For more info, call us at 844.770.ROBY or visit us online at www.AndrewRoby.com.
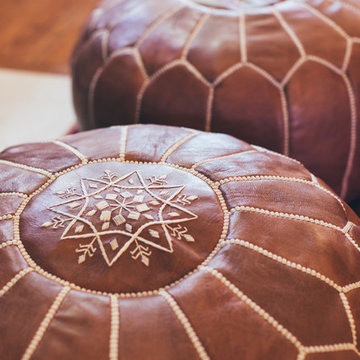
Cozy and eclectic family room, featuring Schumacher's Chiang Mai Dragon fabric in China Blue.
Eclectic Family Room Design Photos
2
