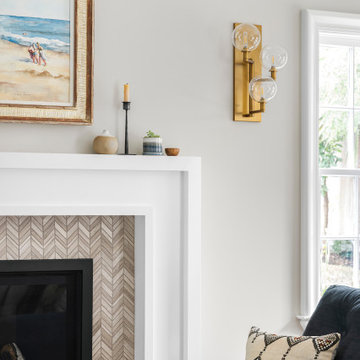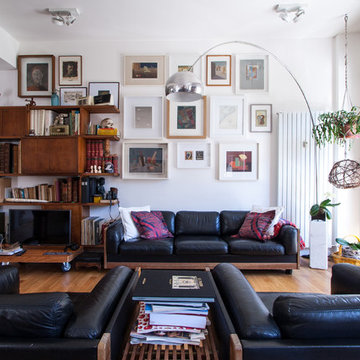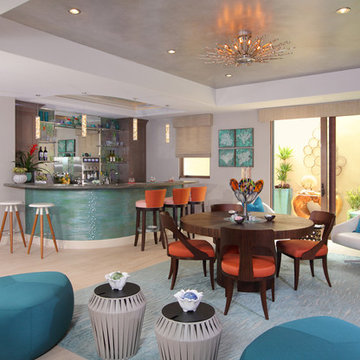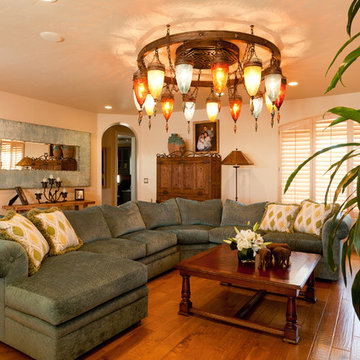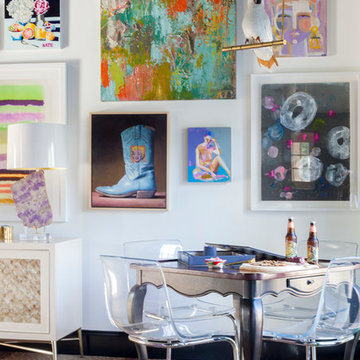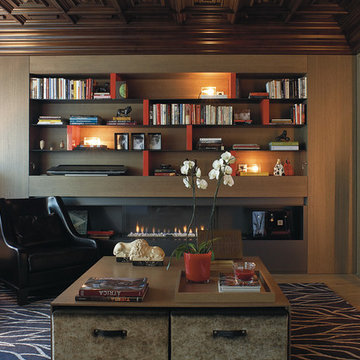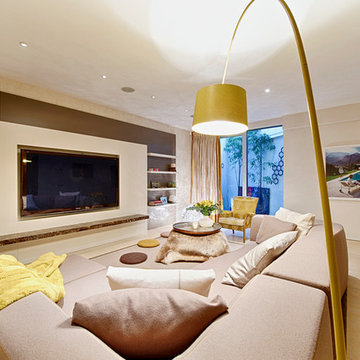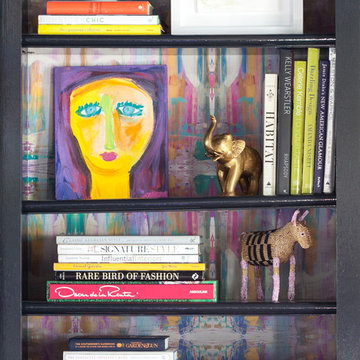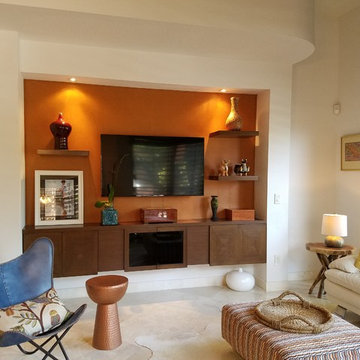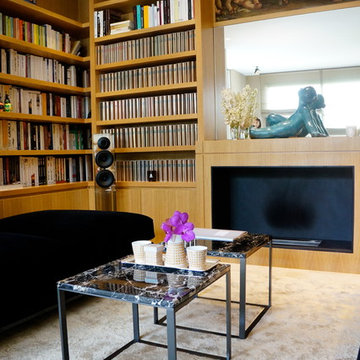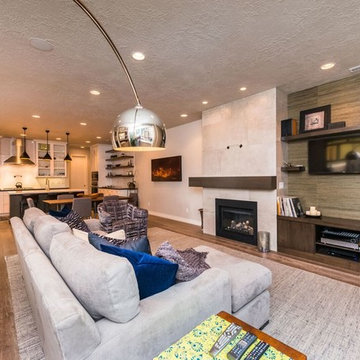Eclectic Family Room Design Photos with a Built-in Media Wall
Refine by:
Budget
Sort by:Popular Today
101 - 120 of 480 photos
Item 1 of 3
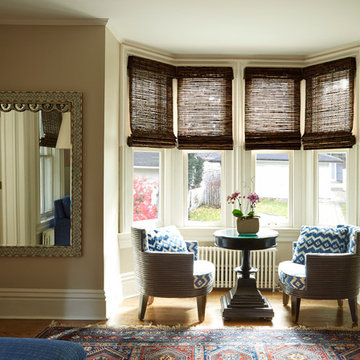
This family room was remodeled by the previous owner-with the original bay window.
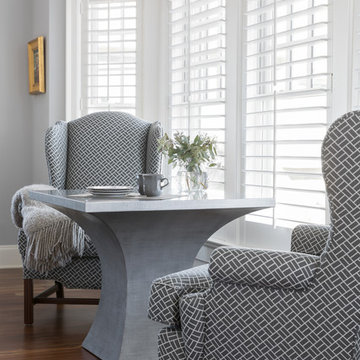
This cozy space is a perfect spot for playing games, reading, or intimate dining with views to the beach and sand dunes. White plantation shutters allow control of ambient light. The 36" custom wood game table, finished in gray with black distressing to create dimension, was designed to allow room for the wing chairs to tuck in comfortably. The warm space is a wonderfully ecelctic mix of old and new.
Photography: Lauren Hagerstrom
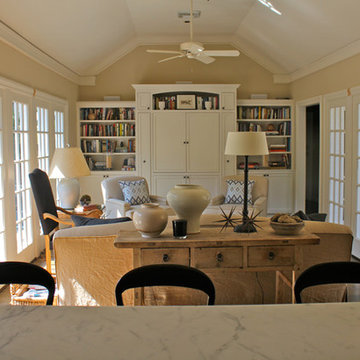
The family room off the kitchen is afforded wonderful natural light from banks of French windows and doors leading to two gardens on either side - giving the space the feeling of a sun room. Natural linen covers the custom upholstered arm chairs and sofa designed by Cristopher Worthland Interiors. Custom cabinets at the far end house electronics, books and provide additional storage.
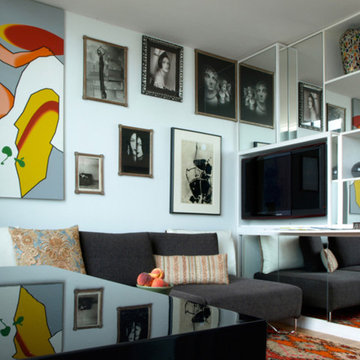
_Photograph by Kim Schmidt_
The centerpiece of this photo is the mirrored modular stacked wood containers that added a modern architectural element to the room. It added storage while expanding the space with mirrored sliding doors. The unit was designed fashioned to stand free to define a space or against a wall where space is limited. The white-painted unit pictured is approximately 5' wide and 10' high with mirrored doors, sliding panels and open display areas. It can be configured to hide your media or display a flat-screen TV.
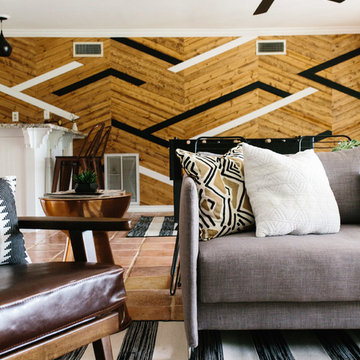
A collection of contemporary interiors showcasing today's top design trends merged with timeless elements. Find inspiration for fresh and stylish hallway and powder room decor, modern dining, and inviting kitchen design.
These designs will help narrow down your style of decor, flooring, lighting, and color palettes. Browse through these projects of ours and find inspiration for your own home!
Project designed by Sara Barney’s Austin interior design studio BANDD DESIGN. They serve the entire Austin area and its surrounding towns, with an emphasis on Round Rock, Lake Travis, West Lake Hills, and Tarrytown.
For more about BANDD DESIGN, click here: https://bandddesign.com/
To learn more about this project, click here: https://bandddesign.com/lost-creek-game-room/
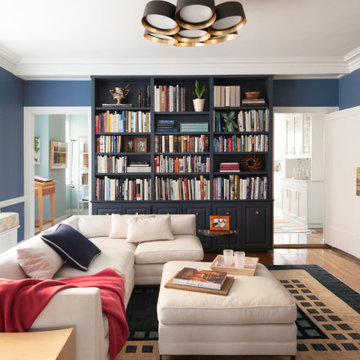
The original formal dining room of this classic co-op was redefined as a combined family room/den/library. Trim, ceilings, and furnishings provide a sense of lightness while the navy blue of the walls and bookcases add a touch of distinction and gravitas.

Living space with built-in cabinets surrounding the fireplace and television.
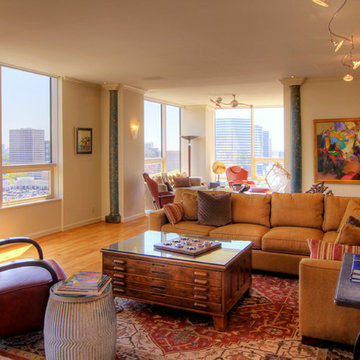
Antique pilasters frame the entry to the media room with custom ET area. Foreground is main living area with Beacon Hill sectional, Roche Bobois leather chair, antique steel beer drum for side table and custom art. The client owned an architectural plan cabinet that was refinished and repurposed as a cocktail table by Ernesto Alvarado.
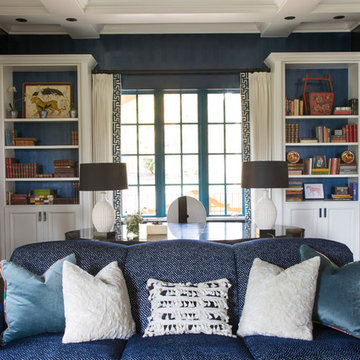
The study features walls of white bookshelves, a blue wallpapered tray ceiling, and custom furniture The Denver home was decorated by Andrea Schumacher Interiors using gorgeous color choices and finishing touches.
Photo Credit: Emily Minton Redfield
Eclectic Family Room Design Photos with a Built-in Media Wall
6
