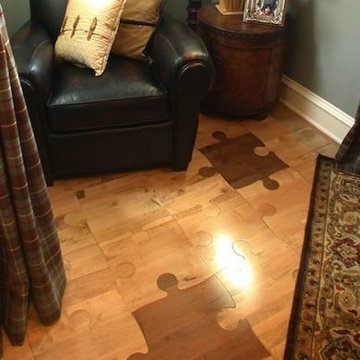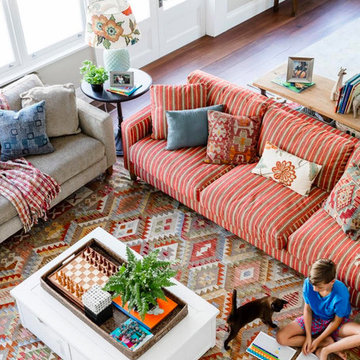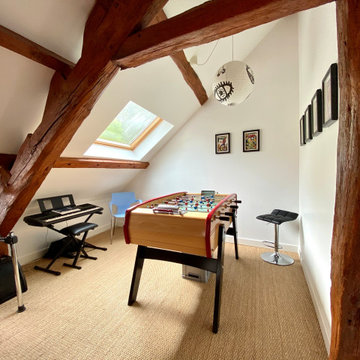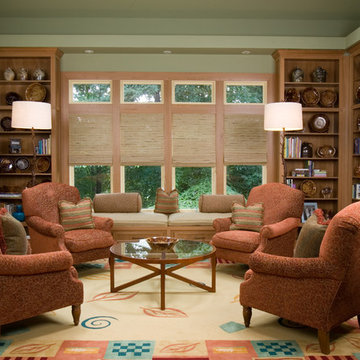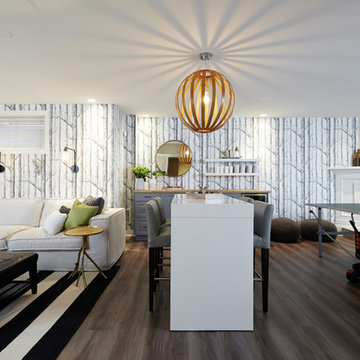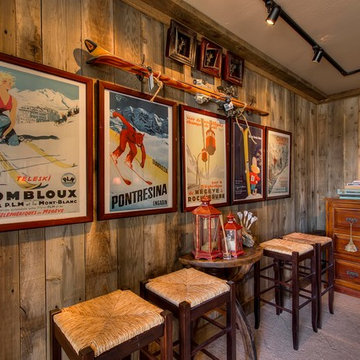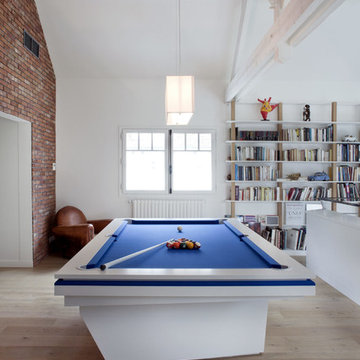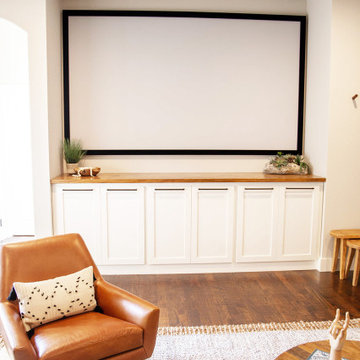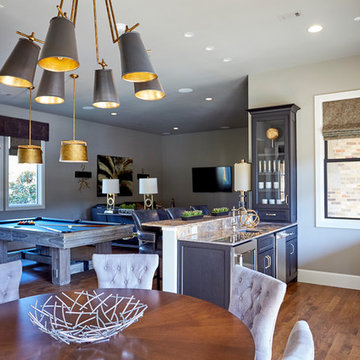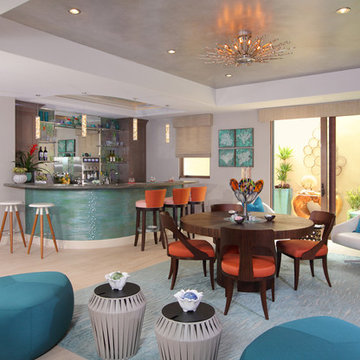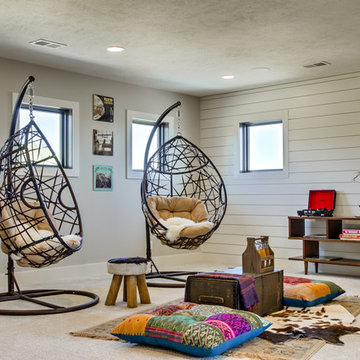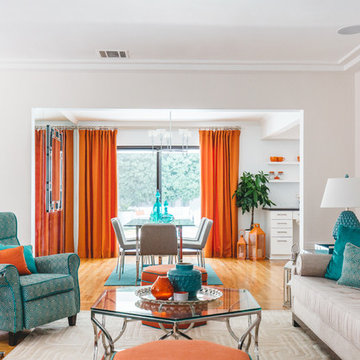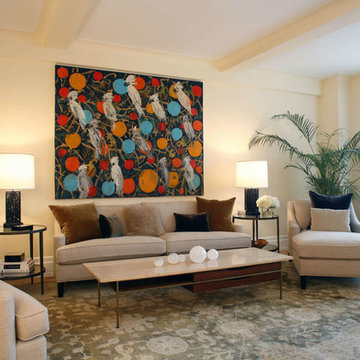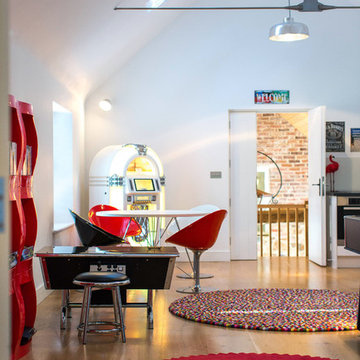Eclectic Family Room Design Photos with a Game Room
Refine by:
Budget
Sort by:Popular Today
21 - 40 of 412 photos
Item 1 of 3

Après : le salon a été entièrement repeint en blanc sauf les poutres apparentes, pour une grande clarté et beaucoup de douceur. Tout semble pur, lumineux, apaisé. Le bois des meubles chinés n'en ressort que mieux. Une grande bibliothèque a été maçonnée, tout comme un meuble de rangement pour les jouets des bébés dans le coin nursery, pour donner du cachet et un caractère unique à la pièce.
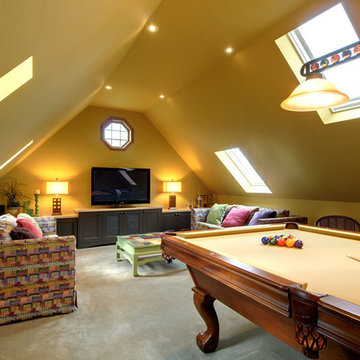
This home was in need of a makeover from top to bottom; it was tired and outdated. The goal was to incorporate a little bit of Cape Cod with some contemporary inspiration to keep things from getting a little boring. The result is warm and inviting. We are currently adding a few new changes to the content of this home and will feature them when they are completed. Very exciting!
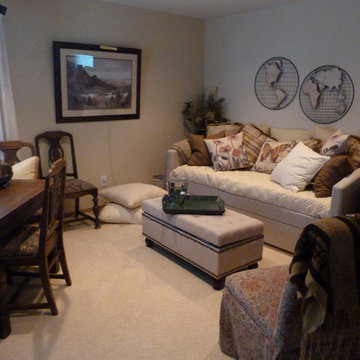
This family room in the bed and breakfast also adds additional seating as the daybed and trundle set are multi-use. The ottoman serves as a storage area for additional bedding and as a cocktail table for drinks. The game table and chairs were in sad shape so were refinished, upholstered to add character to the room color scheme. The table top was in need of new surfacing so wool felt was chosen as a cover for card and board games. The table folds out to seat six. Great family fun.
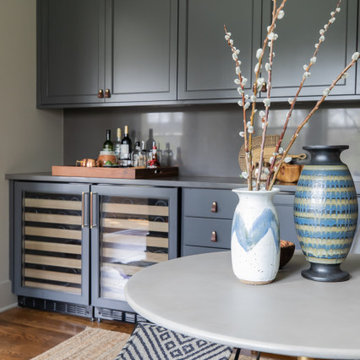
Custom built-in cabinetry house entertaining essentials and a beverage station keeps drinks handy in this family game room. A slab backsplash keeps the elements cohesive for a seamless aesthetic. Design by Two Hands Interiors.
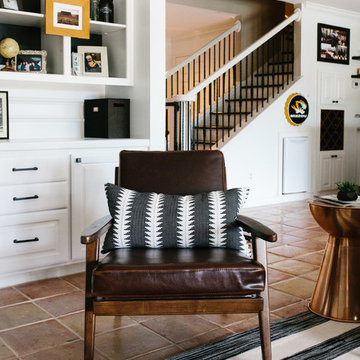
A collection of contemporary interiors showcasing today's top design trends merged with timeless elements. Find inspiration for fresh and stylish hallway and powder room decor, modern dining, and inviting kitchen design.
These designs will help narrow down your style of decor, flooring, lighting, and color palettes. Browse through these projects of ours and find inspiration for your own home!
Project designed by Sara Barney’s Austin interior design studio BANDD DESIGN. They serve the entire Austin area and its surrounding towns, with an emphasis on Round Rock, Lake Travis, West Lake Hills, and Tarrytown.
For more about BANDD DESIGN, click here: https://bandddesign.com/
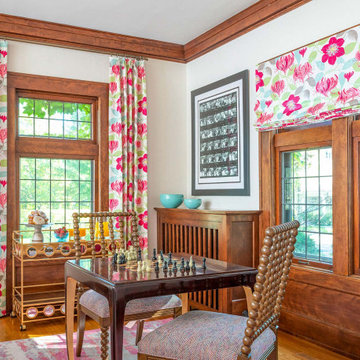
Before purchasing their early 20th-century Prairie-style home, perfect in so many ways for their growing family, the parents asked LiLu whether its imperfections could be remedied. Specifically, they were sad to leave a kid-focused happy home full of color, pattern, texture, and durability thanks to LiLu. Could the new house, with lots of woodwork, be made brighter and lighter? Of course. In the living areas, LiLu selected a high-gloss turquoise paint that reflects light for selected cabinets and the fireplace surround; the color complements original handmade blue-green tile in the home. Graphic floral and abstract prints, and furnishings and accessories in lively shades of pink, were layered throughout to create a bright, playful aesthetic. Elsewhere, staircase spindles were painted turquoise to bring out their arts-and-craft design and heighten the abstract wallpaper and striped runner. Wallpaper featuring 60s-era superheroes, metallic butterflies, cartoon bears, and flamingos enliven other rooms of the house. In the kitchen, an orange island adds zest to cream-colored cabinets and brick backsplash. The family’s new home is now their happy home.
------
Project designed by Minneapolis interior design studio LiLu Interiors. They serve the Minneapolis-St. Paul area including Wayzata, Edina, and Rochester, and they travel to the far-flung destinations that their upscale clientele own second homes in.
------
For more about LiLu Interiors, click here: https://www.liluinteriors.com/
---
To learn more about this project, click here:
https://www.liluinteriors.com/blog/portfolio-items/posh-playhouse-2-kitchen/
Eclectic Family Room Design Photos with a Game Room
2
