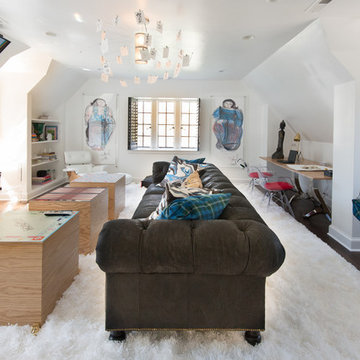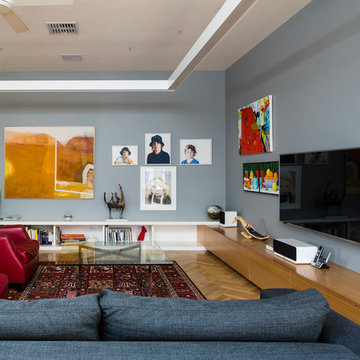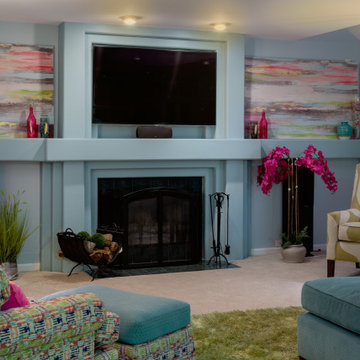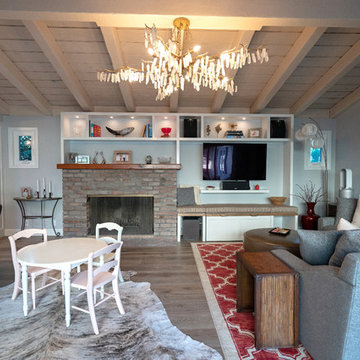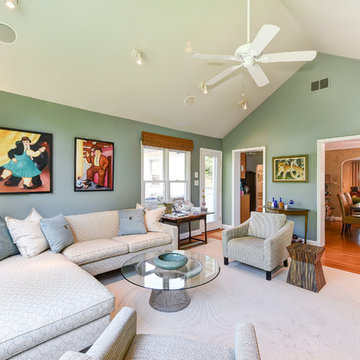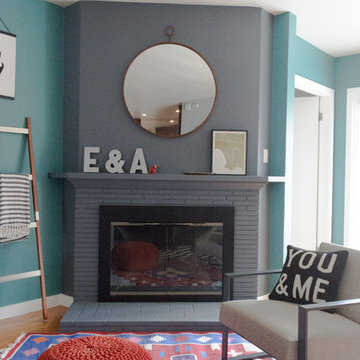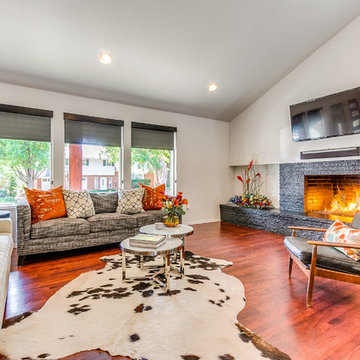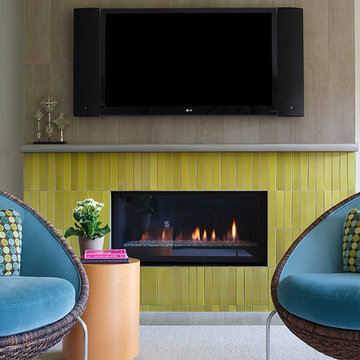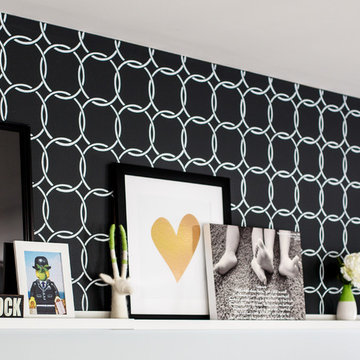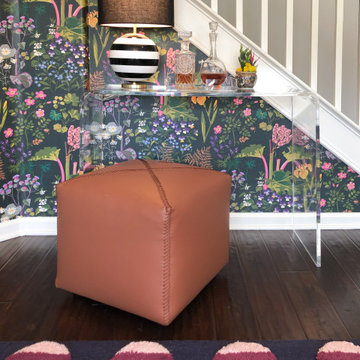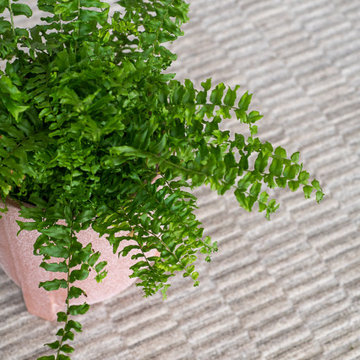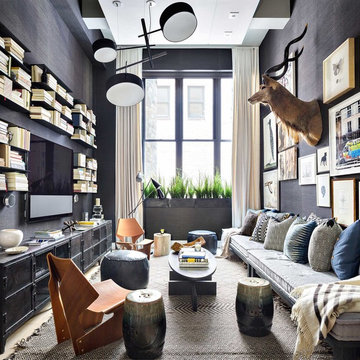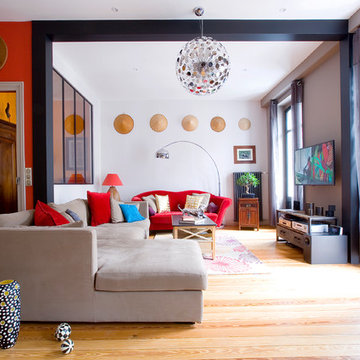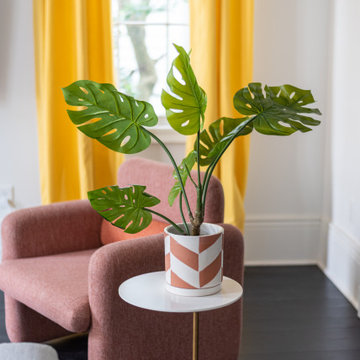Eclectic Family Room Design Photos with a Wall-mounted TV
Refine by:
Budget
Sort by:Popular Today
121 - 140 of 1,447 photos
Item 1 of 3
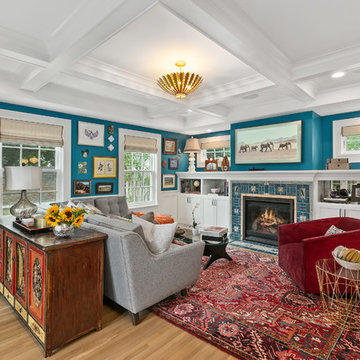
Two story addition. Family room, mud room, extension of existing kitchen, and powder room on the main level. Master Suite above. Interior Designer Lenox House Design (Jennifer Horstman), Photos by 360 VIP (Dean Riedel).
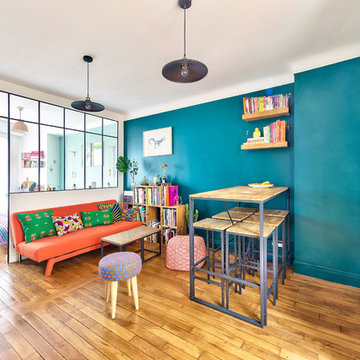
Un superbe salon/salle à manger aux teintes exotiques et chaudes ! Un bleu-vert très franc pour ce mur, une couleur peu commune. Le canapé orange, là encore très original, est paré et entouré de mobilier en tissu wax aux motifs hypnotisant. Le tout répond à un coin dînatoire en partie haute pour 6 personnes. Le tout en bois et métal, assorti aux suspensions et à la verrière, pour rajouter un look industriel à l'ensemble. Un vrai mélange de styles !!
On commence à apercevoir la chambre !
https://www.nevainteriordesign.com
http://www.cotemaison.fr/loft-appartement/diaporama/appartement-paris-9-avant-apres-d-un-33-m2-pour-un-couple_30796.html
https://www.houzz.fr/ideabooks/114511574/list/visite-privee-exotic-attitude-pour-un-33-m%C2%B2-parisien

Natural light and a neutral palette with pops of color. The walls are origami white and the floors are white oak with a light stain. The same stain is on the floating shelves and the tops to the built- in storage. The mantel and the beam above are also done in the same stain The dueling sofas are accessorized with blue and orange pillows. The upholstered ottomans and cubes add texture and extra seating to the space. The fireplace is at an angle and is covered in large tile that run vertically. The custom rug was cut to fit the space. Huge doors were added and the windows were put on each side of the fireplace.
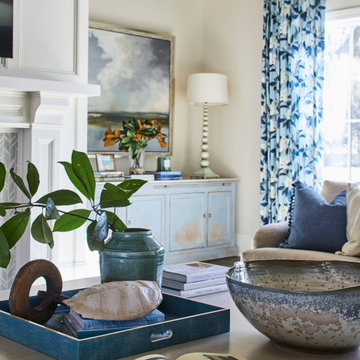
The fireplace and mantle in the family room. Note the coffered ceiling and the stains tongue and groove ceiling.
The oversized window look out onto the pool and onto the fairway
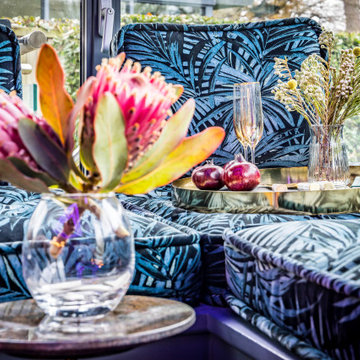
The stunning window makes the most fantastic alternative seating for the room. There are low-level
bespoke floor cushions with backs for comfort to line this space which doubles as a chill-out space or a place to
play board games. The space is intended to be a fun place both adults and young people can come together. It is a playful bar and media room. The design is an eclectic design to transform an existing playroom to accommodate a young adult
hang out and a bar in a family home. The contemporary and luxurious interior design was achieved on a budget. Riverstone Paint Matt bar and blue media room with metallic panelling. Interior design for well being. Creating a healthy home to suit the individual style of the owners.
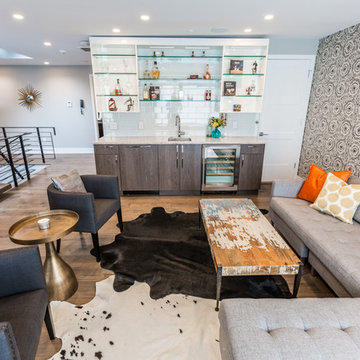
The first photos shown are of the 4th floor lounge area with full kitchenette, complete with a dishwasher for easy access from the roof deck on the top level and guests in adjacent bedrooms. We collaborated with our clients to decide on the black and white eclectic circular wallpaper from Scion. The clean look allows for the room to be modern while supportive of rustic pieces for an eclectic, relaxed look.
Eclectic Family Room Design Photos with a Wall-mounted TV
7
