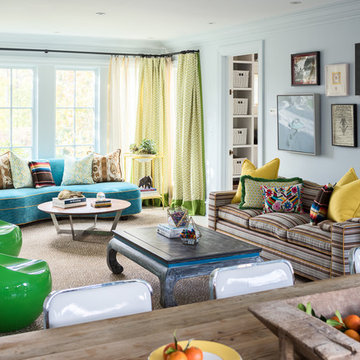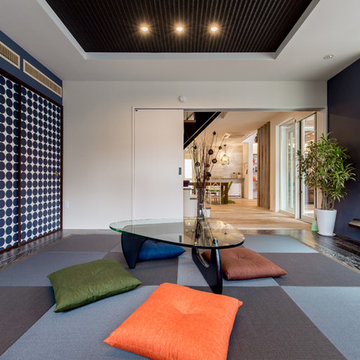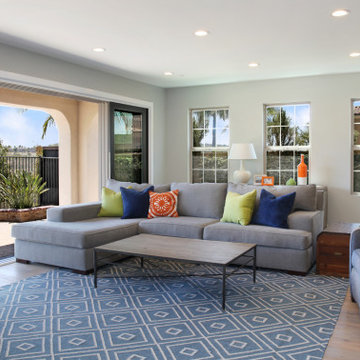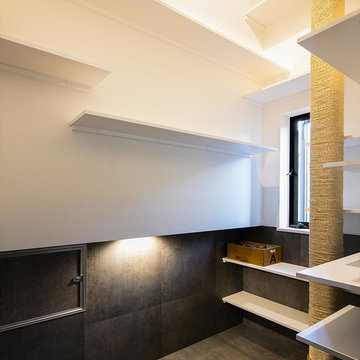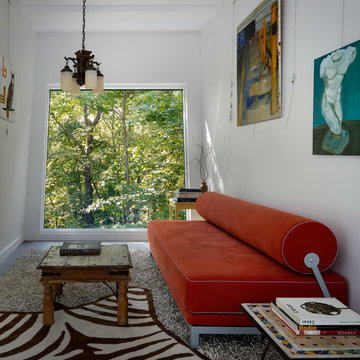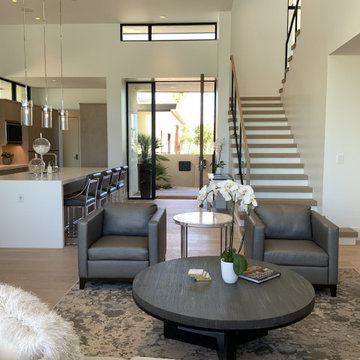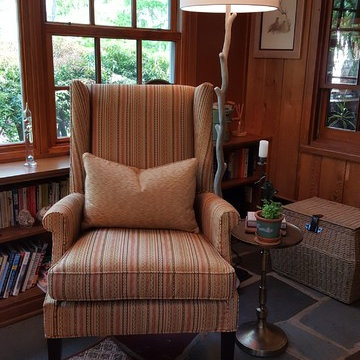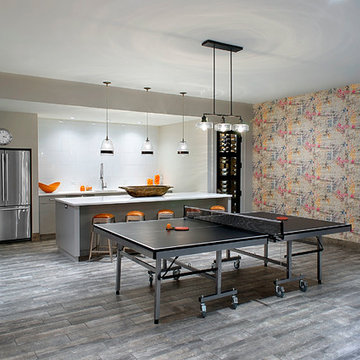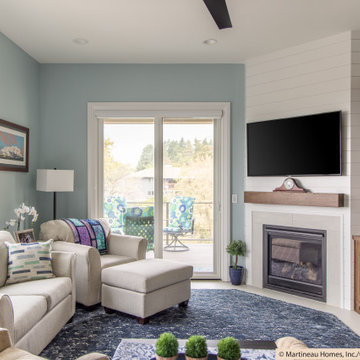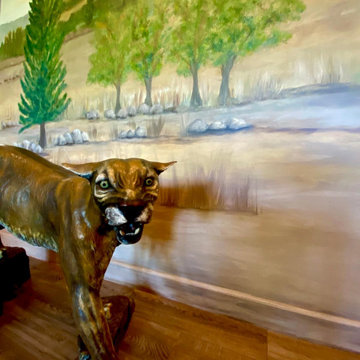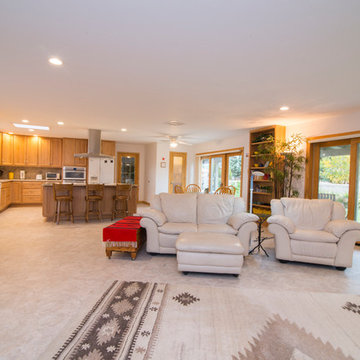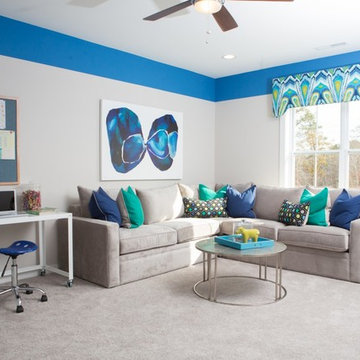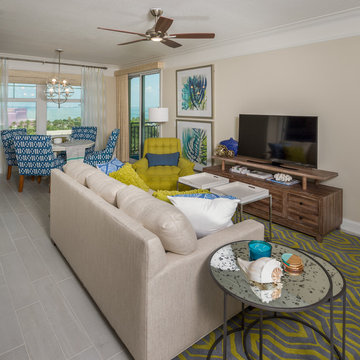Eclectic Family Room Design Photos with Grey Floor
Refine by:
Budget
Sort by:Popular Today
101 - 120 of 344 photos
Item 1 of 3
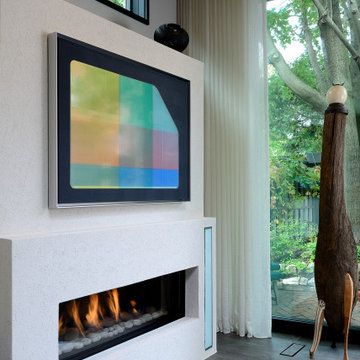
A custom ribbon fire with transom window above and flanking vertical light provide depth, texture, light and warmth to the space.
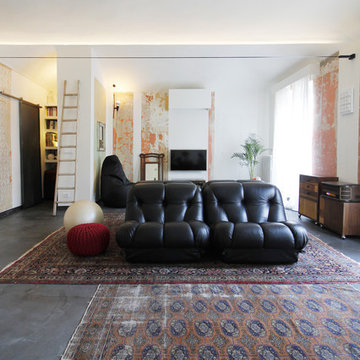
Al centro del living grandi tappeti vintage impreziosiscono la tra del pavimento ( in microcemento grigio). @FattoreQ
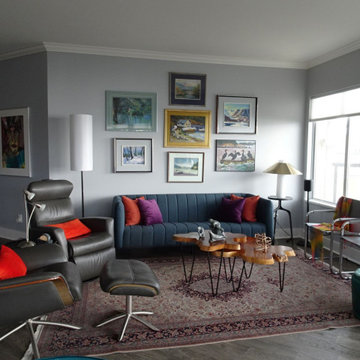
These clients are in their forever condo. They had it renovated before reaching out to us. However, removing a wall in their great room created a very large and complex space to plan for.
They tried to fill it with a very large sectional but never used it.
They have spent many years traveling and collecting items that were very sentimental to them but felt that their treasures were not being displayed in the best way.
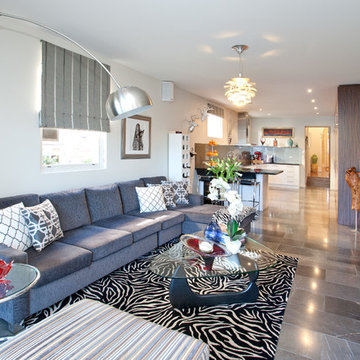
The renovated family room looking towards the new kitchen. Custom joinery throughout using exotic ebony macassar timber veneers. Limestone floors and a mid century vibe completed the transformation.
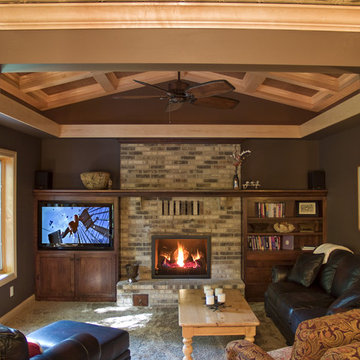
Complete overhaul inside & out of this 80's two story home. Updated for today's family needs.
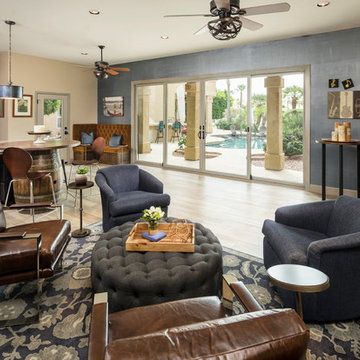
A lake-side guest house is designed to transition from everyday living to hot-spot entertaining. The eclectic environment accommodates jam sessions, friendly gatherings, wine clubs and relaxed evenings watching the sunset while perched at the wine bar.
Shown in this photo: guest house, wine bar, man cave, custom guitar wall, tufted banquette, custom banquette, leather chair, martini table, custom upholstered barrel chairs, wool area rug, tufted ottoman, wood plank floor, clients accessories, finishing touches designed by LMOH Home. | Photography Joshua Caldwell.
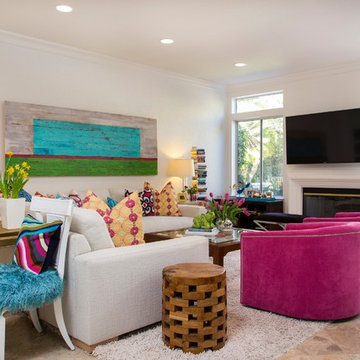
To create this airy, bright and inviting space, we designed a custom sectional and pillows. The coffee table we sourced vintage and the pink chairs were vintage, which we refurbished and reupholstered in this poppy pink fabric. Artwork by Alicia Dunn Art. Photo by David Verdugo.
Eclectic Family Room Design Photos with Grey Floor
6
