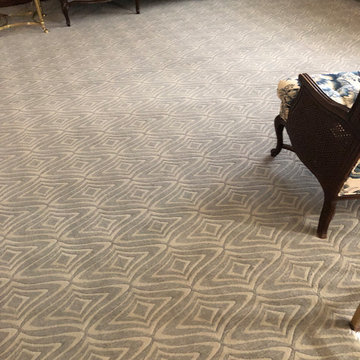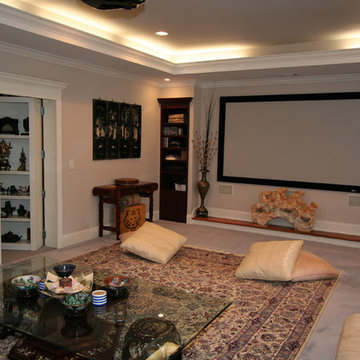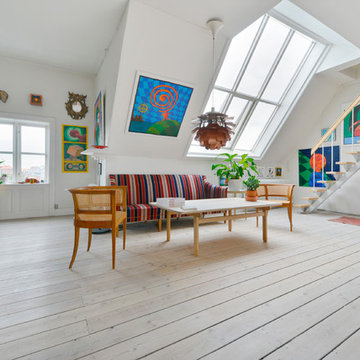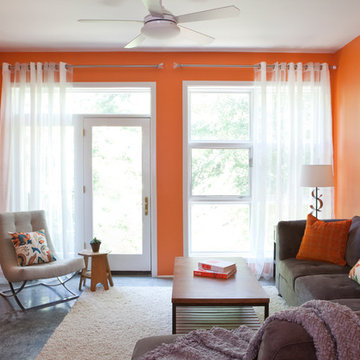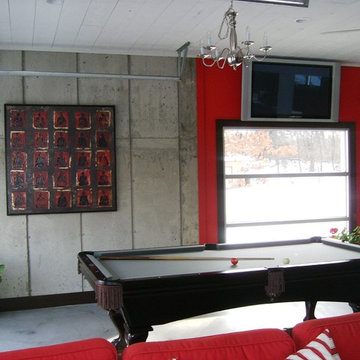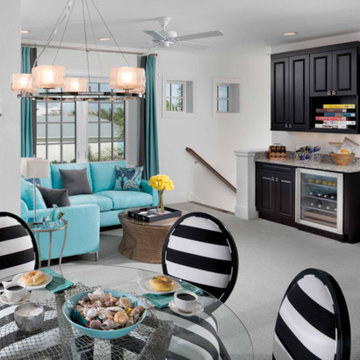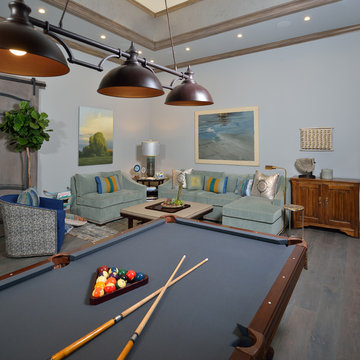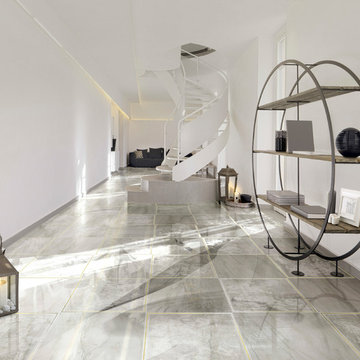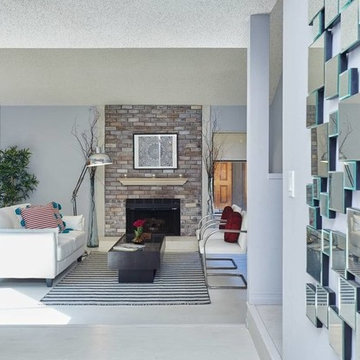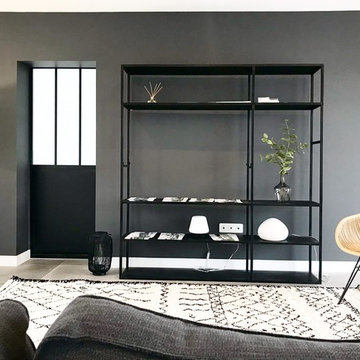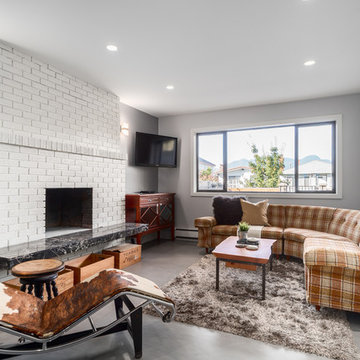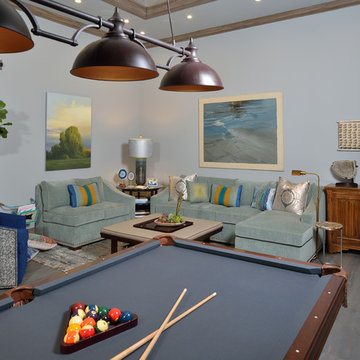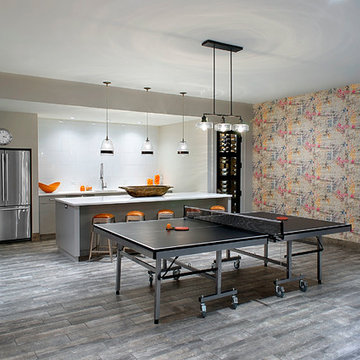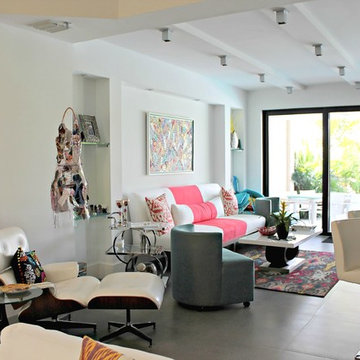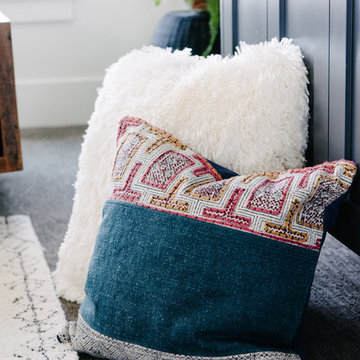Eclectic Family Room Design Photos with Grey Floor
Refine by:
Budget
Sort by:Popular Today
141 - 160 of 345 photos
Item 1 of 3
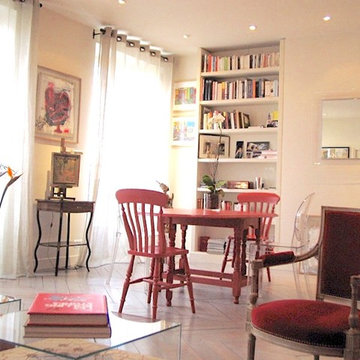
Création d'un double séjour avec cuisine américaine.
Récupération du parquet en point de Hongrie. Peinture grise sur parquet.
Peinture murale grise.
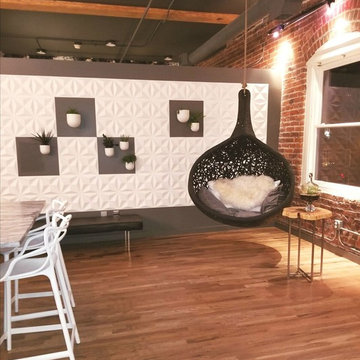
Complete renovation of historic loft in Downtown Denver. Everything is brand new and updated. Design and photography by Meg Miller Interior Creator
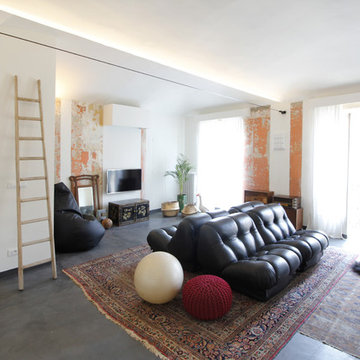
Il living si caratterizza per le pareti "raschiate" che danno colore e brio, alternate a fasce bianche decorative. Al centro della stanza, divanivintage in pelle di colore nero sono abbinati ad una poltrona sacco. In alto la lampada Infinito di Davide Groppi @FattoreQ
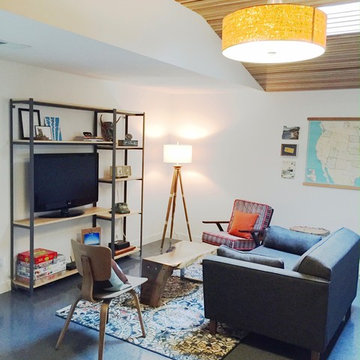
An outdated upstairs room was transformed into a space where the family can watch TV, play games or just relax. The room was large enough that "zones" were created for relaxing, working and dining - making it multi-functional and useful as a private guest suite as well. Custom shelves and tables were built specifically for this unique space.
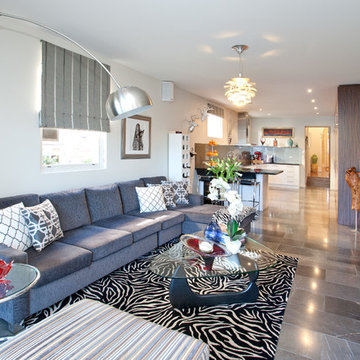
The renovated family room looking towards the new kitchen. Custom joinery throughout using exotic ebony macassar timber veneers. Limestone floors and a mid century vibe completed the transformation.
Eclectic Family Room Design Photos with Grey Floor
8
