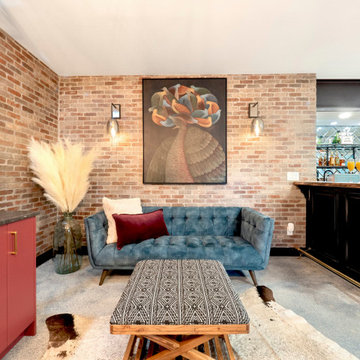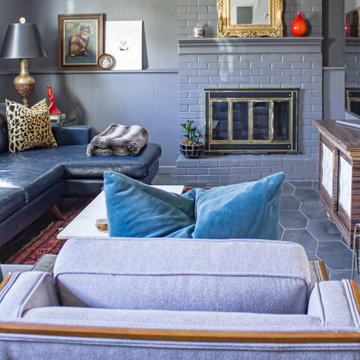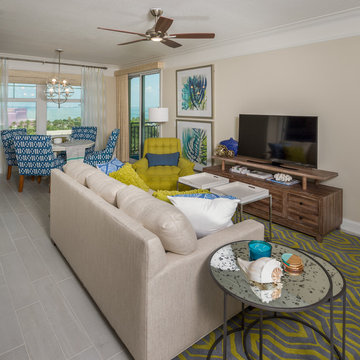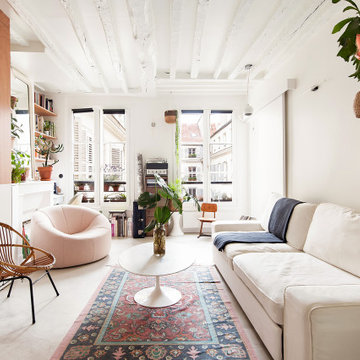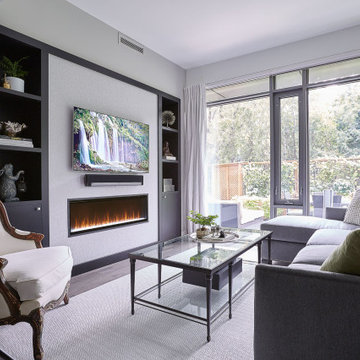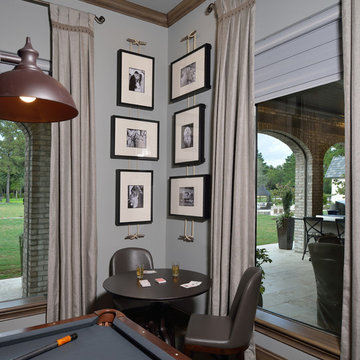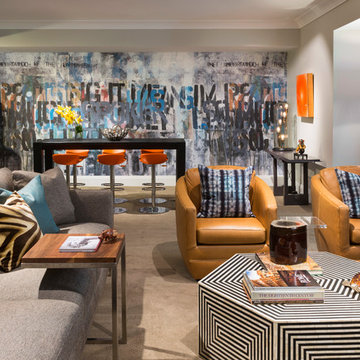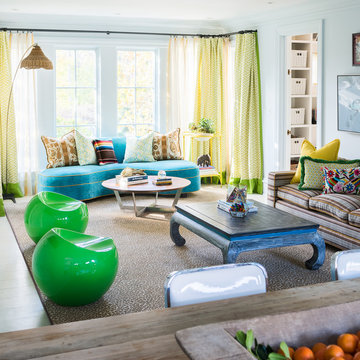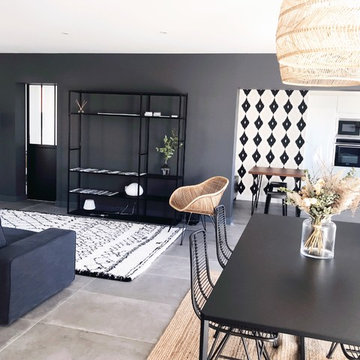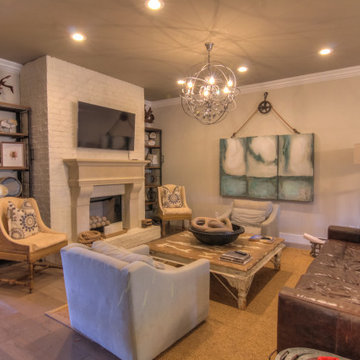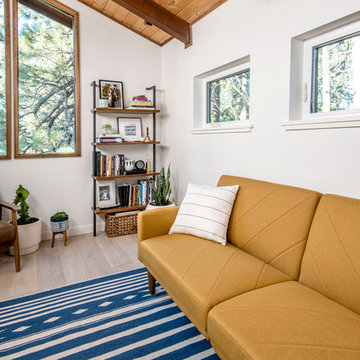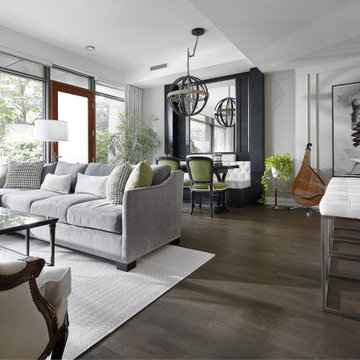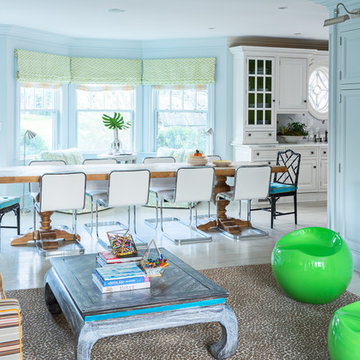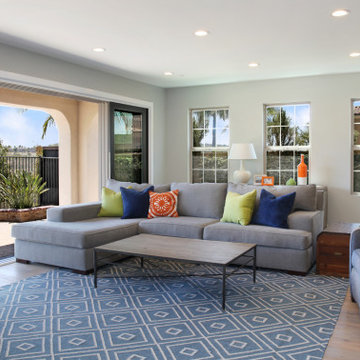Eclectic Family Room Design Photos with Grey Floor
Refine by:
Budget
Sort by:Popular Today
81 - 100 of 342 photos
Item 1 of 3
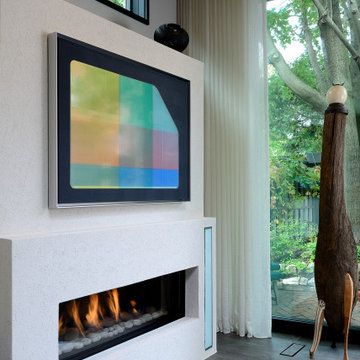
A custom ribbon fire with transom window above and flanking vertical light provide depth, texture, light and warmth to the space.
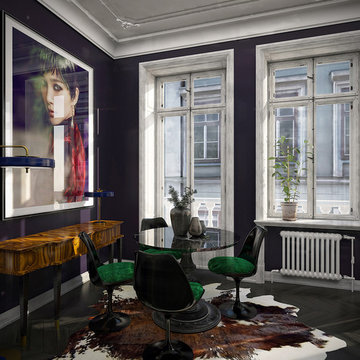
Dark-colored walls as a major part of a living space can be really cozy and soothing...It's always about proportion and harmony.
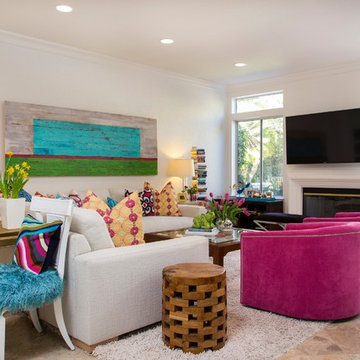
To create this airy, bright and inviting space, we designed a custom sectional and pillows. The coffee table we sourced vintage and the pink chairs were vintage, which we refurbished and reupholstered in this poppy pink fabric. Artwork by Alicia Dunn Art. Photo by David Verdugo.
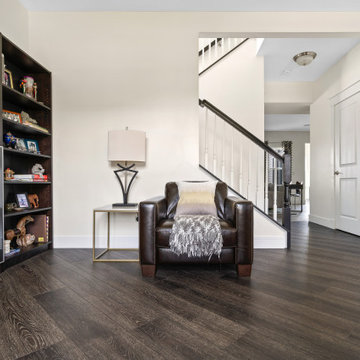
Deep tones of gently weathered grey and brown. A modern look that still respects the timelessness of natural wood.
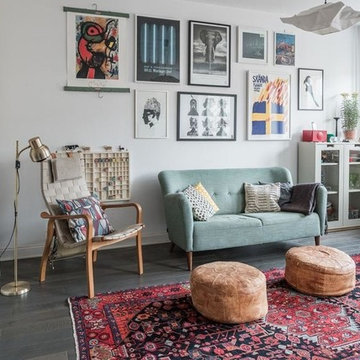
Tutto ci parla del passato, quello personale, quello dei ricordi d’infanzia.
Il passato è presente nei nostri ricordi e quindi anche nelle nostre case. Lo stile Vintage, viene caratterizzato da articoli d’epoca, fortemente inspirato alle tendenze in voga nei decenni 1950-1980
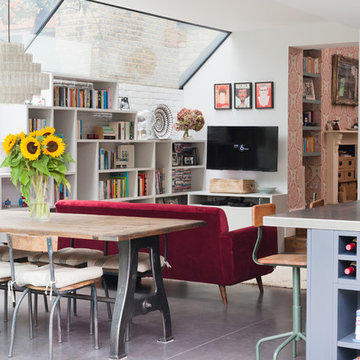
The sofa and TV provide the perfect family play area in the kitchen, with clever toy storage incorporated into the bespoke shelving joinery.
Photography: Megan Taylor
Eclectic Family Room Design Photos with Grey Floor
5
