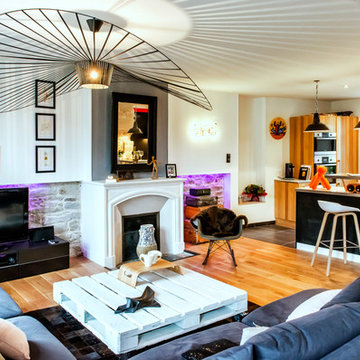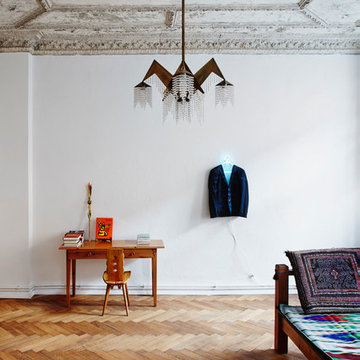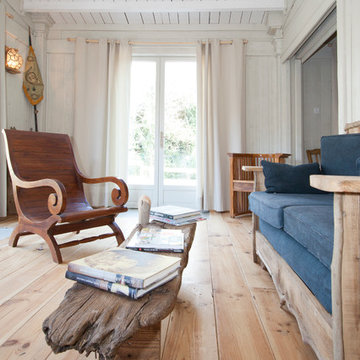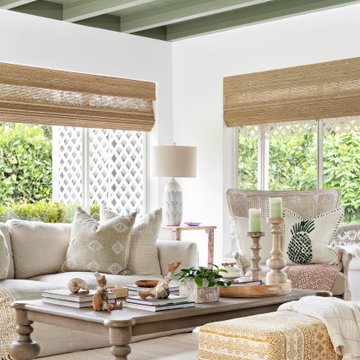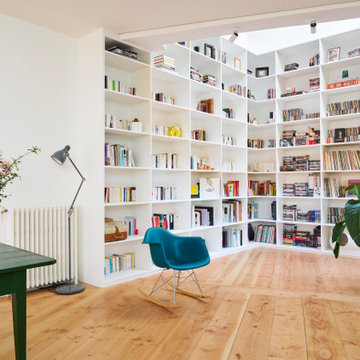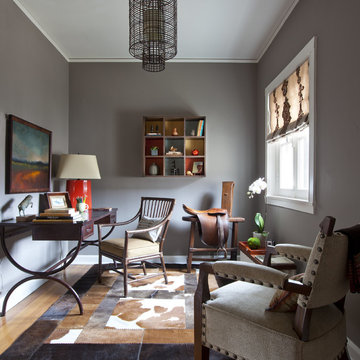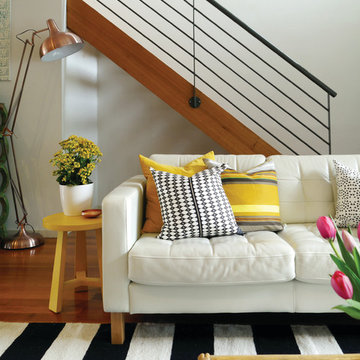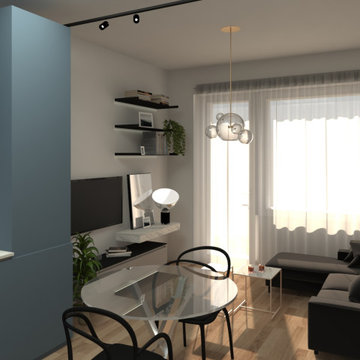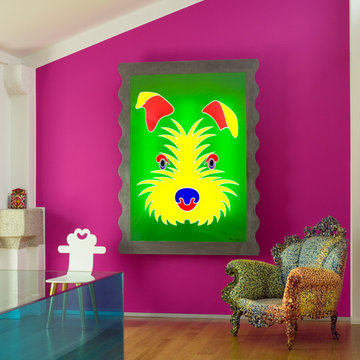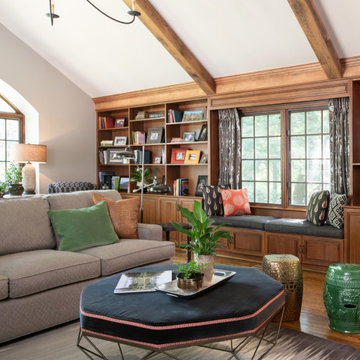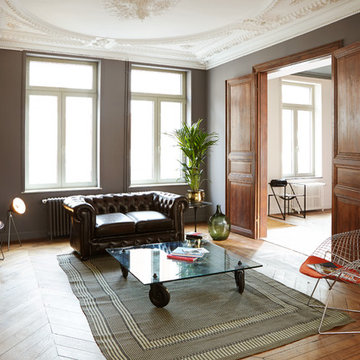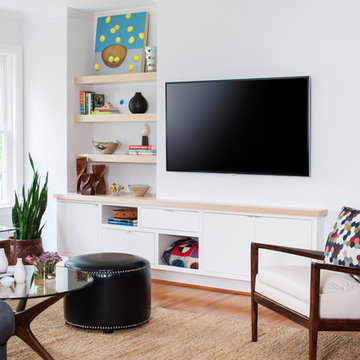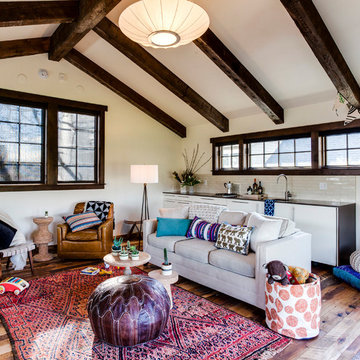Eclectic Family Room Design Photos with Medium Hardwood Floors
Refine by:
Budget
Sort by:Popular Today
41 - 60 of 1,595 photos
Item 1 of 3
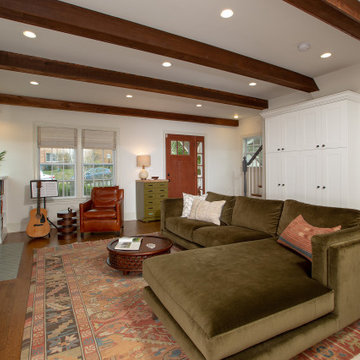
Removing one of the original kitchen walls created a much larger and more comfortable living room and allowed us to relocate the kitchen along the back of the house. The open floorplan is great for family living. We installed a dropped beam to support the load of the original wall. Introducing 3 faux beams creates a sense of unity for the enlarged living room ceiling.
We replaced the small original kitchen window with a larger unit to match the two existing living room windows. The windows align with the bookcases and are highlighted with wall sconces above, create a pleasing symmetry along the wall. A flat screen TV mounted above the bookcases blends in as framed art. The fireplace refresh includes paint and new hearth tile in colors that echo the kitchen hues. Built-in cabinets replace the coat closet we removed. The door to the basement was removed to create a better connection.
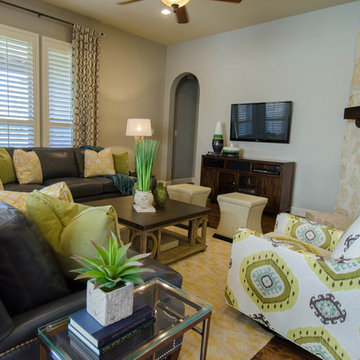
This space has a log of natural elements throughout. The rustic wood beam mantle and the floors create warmth and gives character. When designing a room, you have to keep the character of the house in mind which is when we added more natural colors in this home. In order to modernize the feel we used updated patterns and clean lines.
Photo by Kevin Twitty
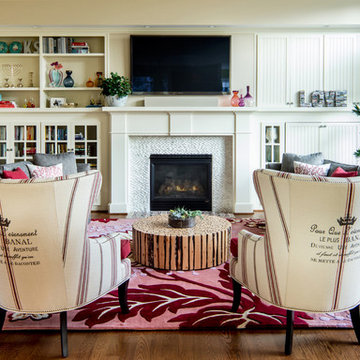
Continuing the theme, the living room is made up of a red, pink and gray. The Amy Butler area rug sets the stage for a room like no other. Contemporary sofas flank a coffee table by Brent Comber. The contemporary wing-back chairs are covered in French-inspired fabrics. Mexican white pebbles and tiles create an inspired fireplace surround.
Photography by John Valls
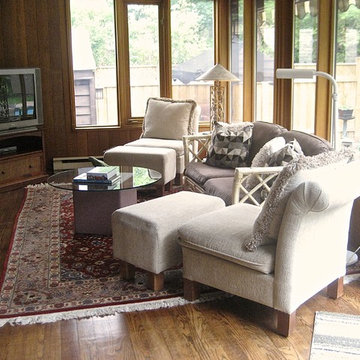
The bright family room was arranged for better access. The comfortable furniture is set up for relaxing & watching TV..Sheila Singer Design

The kitchen and family room are in the portion of the home that was part of an addition by the previous homeowners, which was enclosed and had a very low ceiling. We removed and reframed the roof of the addition portion to vault the ceiling. Two sets of glass French doors bring in a wealth of natural light.
The family room features a neutral mid-century sectional, reclaimed wood and lacquer furniture, and colorful accents. The painting by local artist Danika Ostrowski is a nod to the client's love of the desert and Big Bend National Park.
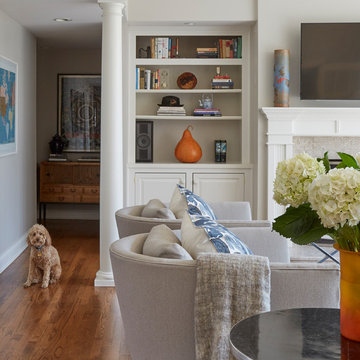
These homeowners love mixing styles for a truly eclectic decor. Their house is traditional as seen in the mantle, the book shelves and the ceiling trim. But the traditional stops there. This room mixes industrial, modern and some rustic touches for a unique and energetic mix. Kaskel Photo
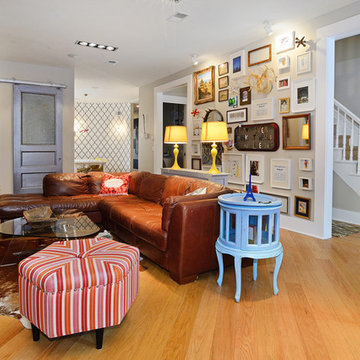
Property Marketed by Hudson Place Realty - Style meets substance in this circa 1875 townhouse. Completely renovated & restored in a contemporary, yet warm & welcoming style, 295 Pavonia Avenue is the ultimate home for the 21st century urban family. Set on a 25’ wide lot, this Hamilton Park home offers an ideal open floor plan, 5 bedrooms, 3.5 baths and a private outdoor oasis.
With 3,600 sq. ft. of living space, the owner’s triplex showcases a unique formal dining rotunda, living room with exposed brick and built in entertainment center, powder room and office nook. The upper bedroom floors feature a master suite separate sitting area, large walk-in closet with custom built-ins, a dream bath with an over-sized soaking tub, double vanity, separate shower and water closet. The top floor is its own private retreat complete with bedroom, full bath & large sitting room.
Tailor-made for the cooking enthusiast, the chef’s kitchen features a top notch appliance package with 48” Viking refrigerator, Kuppersbusch induction cooktop, built-in double wall oven and Bosch dishwasher, Dacor espresso maker, Viking wine refrigerator, Italian Zebra marble counters and walk-in pantry. A breakfast nook leads out to the large deck and yard for seamless indoor/outdoor entertaining.
Other building features include; a handsome façade with distinctive mansard roof, hardwood floors, Lutron lighting, home automation/sound system, 2 zone CAC, 3 zone radiant heat & tremendous storage, A garden level office and large one bedroom apartment with private entrances, round out this spectacular home.
Eclectic Family Room Design Photos with Medium Hardwood Floors
3
