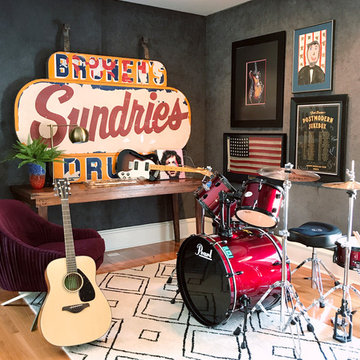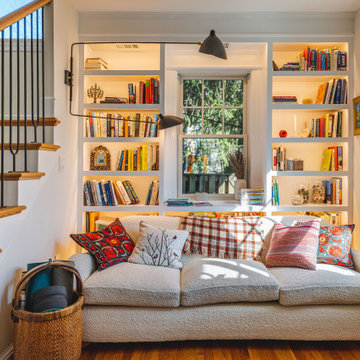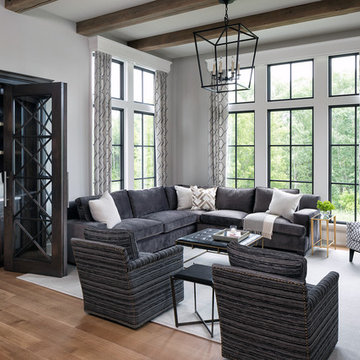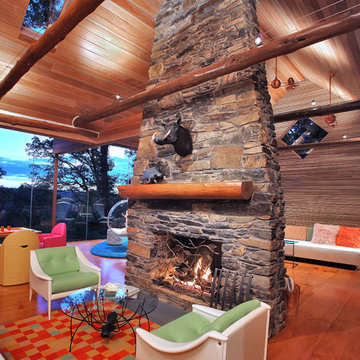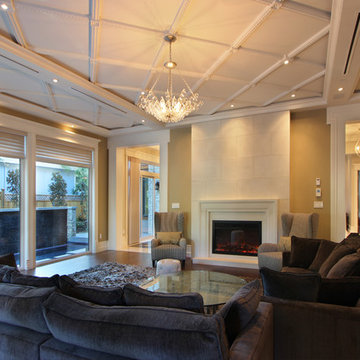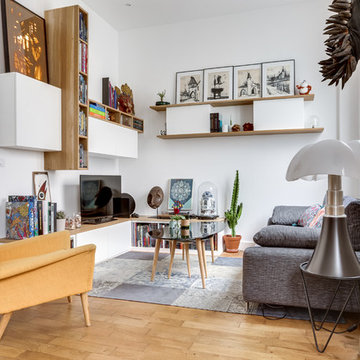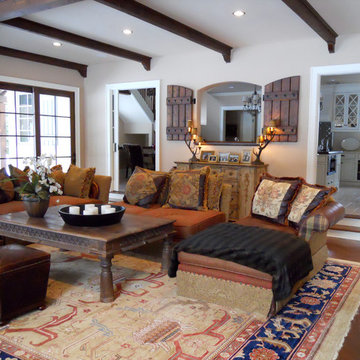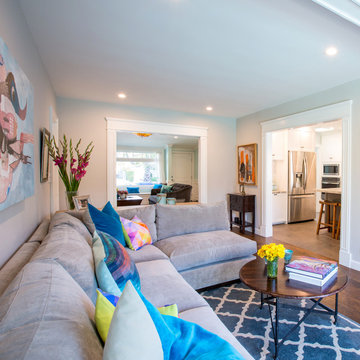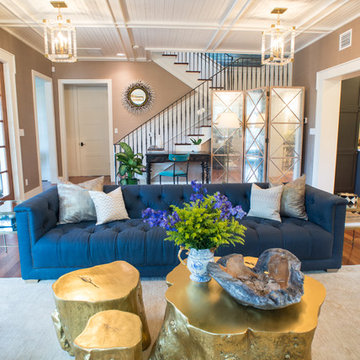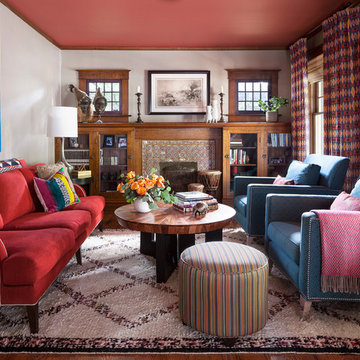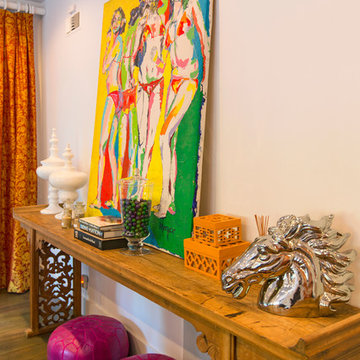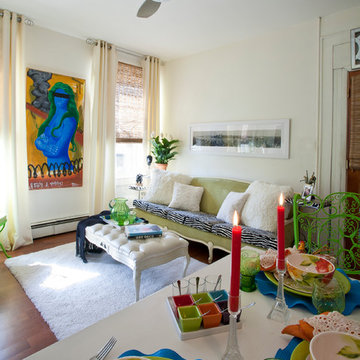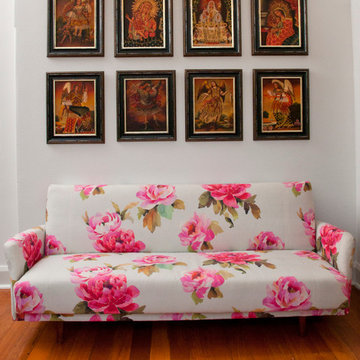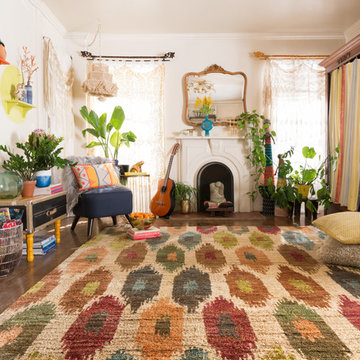Eclectic Family Room Design Photos with Medium Hardwood Floors
Refine by:
Budget
Sort by:Popular Today
41 - 60 of 1,598 photos
Item 1 of 3
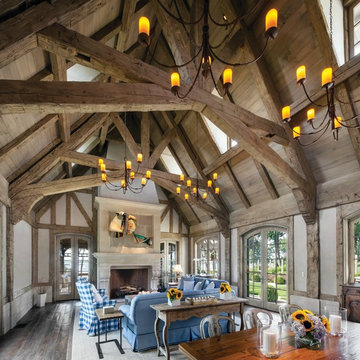
Between the hand-hewn timber rafters, oak ceilings, and stucco-infill walls of the cavernous great room, post-and-beam architecture suggesting the pastoral Normandy province in France frames wide views of the landscape through oversized arch-top French doors and casement windows. Woodruff Brown Photography
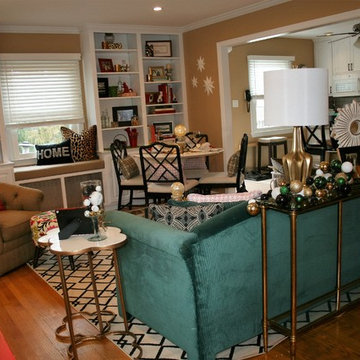
My clients had recently opened up the wall between the kitchen and family room, and didn't know how to use the newly open floor plan to suit their needs. They no longer needed a Dining Room, so I added an intimate table for 4, in the corner of the family room that can be useful for everyday, or entertaining when needed.
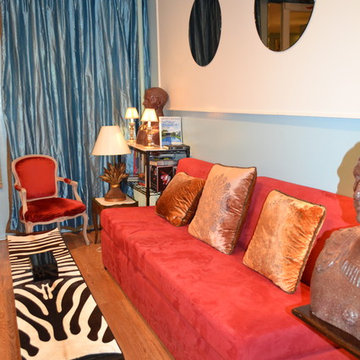
Arm-less banquette covered in ultra-suede red fabric, pair of antique Louis XV arm chairs covered in fire red velvet fabric, waterfall coffee table top covered with Zebra hide
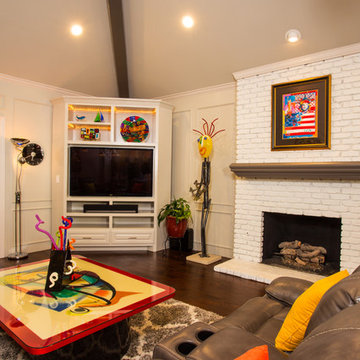
This remodel was designed to be the palette for all of the homeowners contemporary artwork. Photography by Vernon Wentz of Ad Imagery
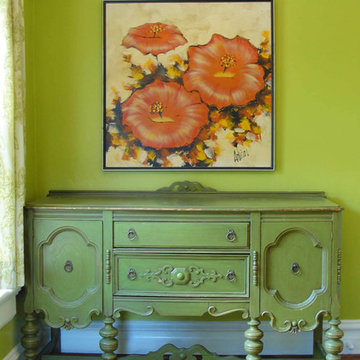
The vintage, mid-century canvas compliments the chartreuse walls. Antique sideboard. Sherwin Williams Alabaster trim. Custom color walls. The window treatments are fabricated from vintage fabrics. Interior Design Hagerstown, MD.
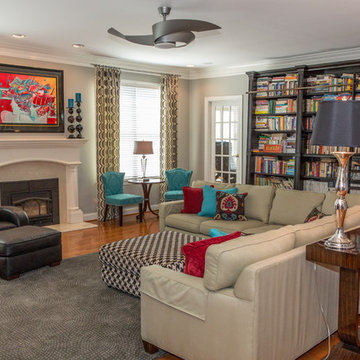
Transitional home in Northern Virginia Residence. Design by J&L Interiors, LLC. Photo by MGN Photography, New Jersey
Eclectic Family Room Design Photos with Medium Hardwood Floors
3
