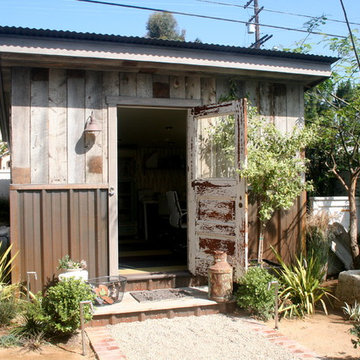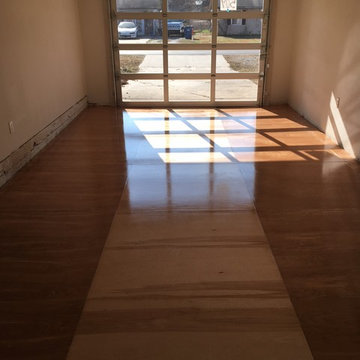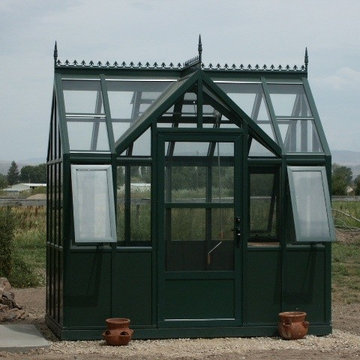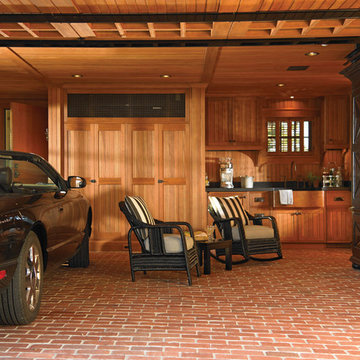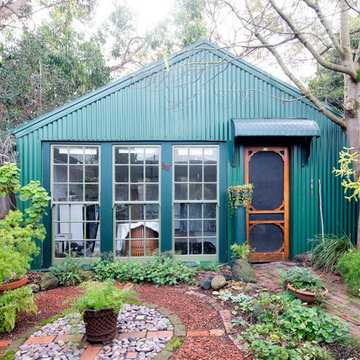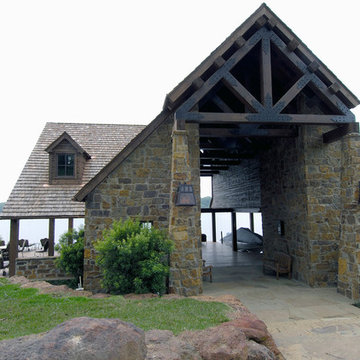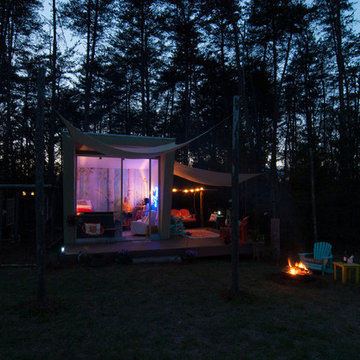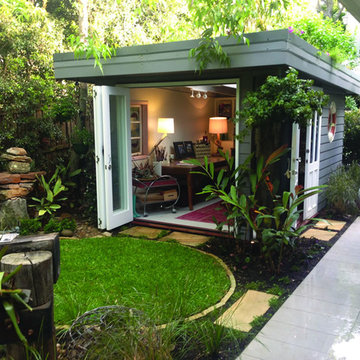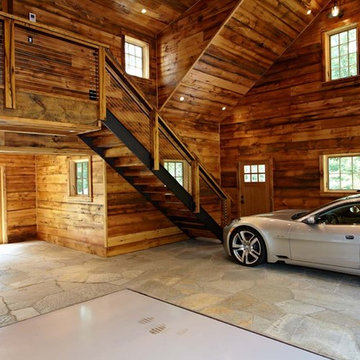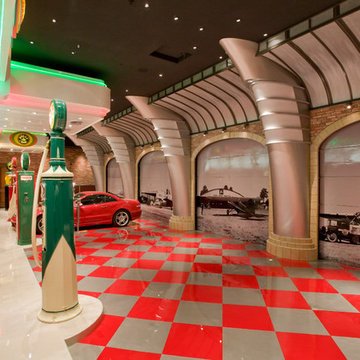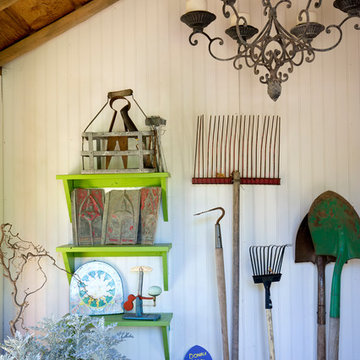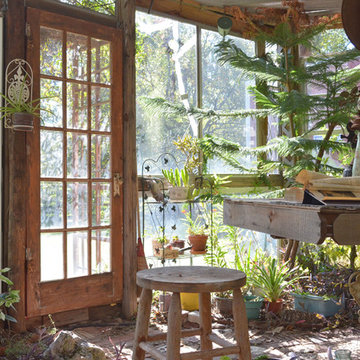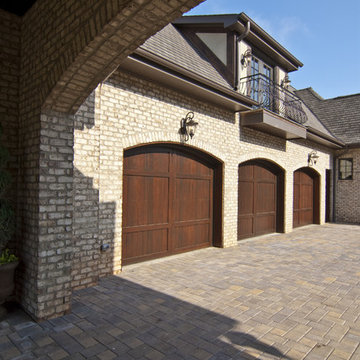Eclectic Garage and Granny Flat Design Ideas
Refine by:
Budget
Sort by:Popular Today
181 - 200 of 1,542 photos
Item 1 of 2
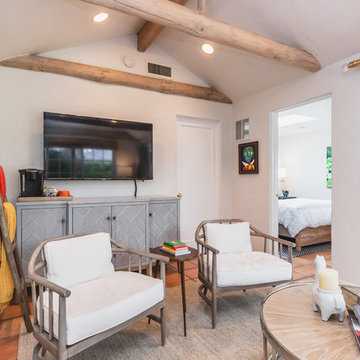
Pool house / guest house makeover. Complete remodel of bathroom. New lighting, paint, furniture, window coverings, and accessories.
Find the right local pro for your project
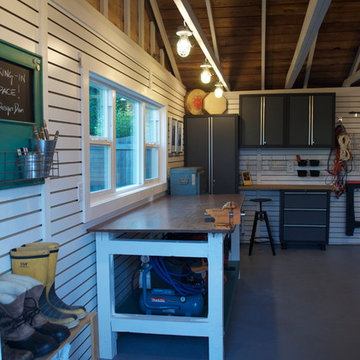
This space was transformed from being a dark storage dumping ground, to a multi-use, super organized + functional dream space.
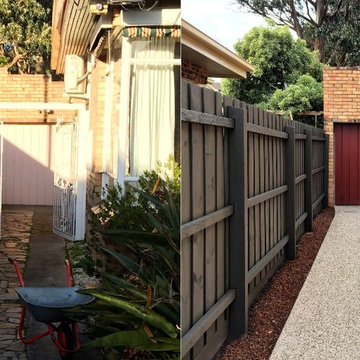
Before & After, McKinnon garden. Removal of old gates, old driveway and plants. Construction of new exposed aggregate driveway, mulched garden bed (awaiting grasses), and newly painted fence palings. garage door painted to match the house guttering & fascia boards. So fresh and clean! Melbourne landscape design & garden construction by Boodle Concepts, based in St Kilda.
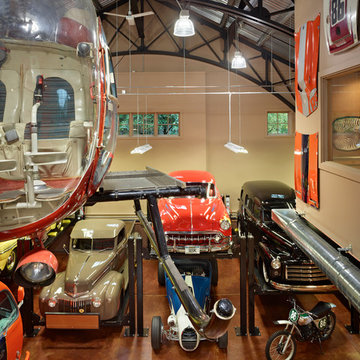
Ben Benschneider Photography (Interiors)
Tom Brown Photography (Exteriors)
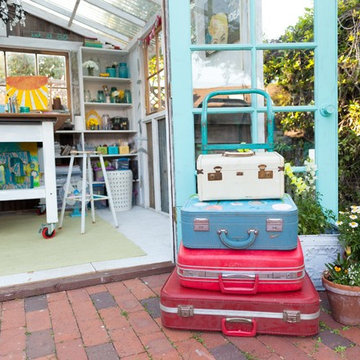
Our client needed her own space to create her art. This beautiful "she-shed" has made quite a lovely crafts studio! This particular she-shed of ours was also featured on the cover of a book, "She-Sheds: A Room of Your Own, by Erika Kotite!
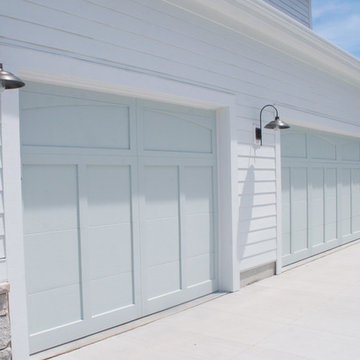
This home has so many creative, fun and unexpected pops of incredible in every room! Our home owner is super artistic and creative, She and her husband have been planning this home for 3 years. It was so much fun to work on and to create such a unique home!
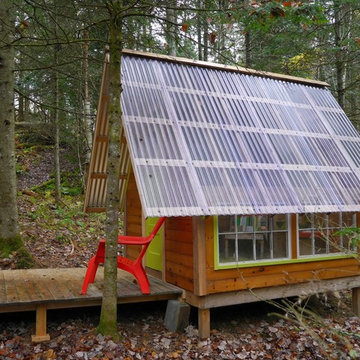
Built by Deek Diedricksen utilizes Tuftex building panels providing a clear corrugated roof.
Eclectic Garage and Granny Flat Design Ideas
10


