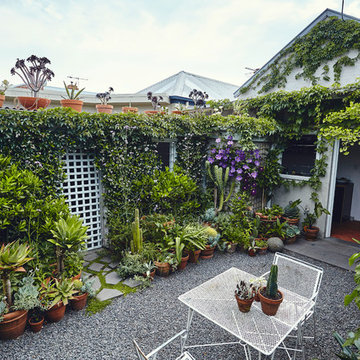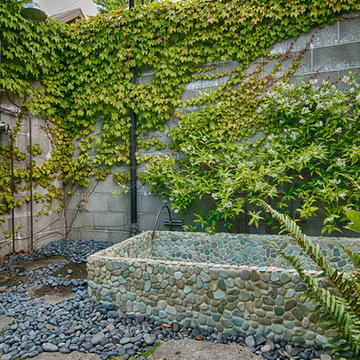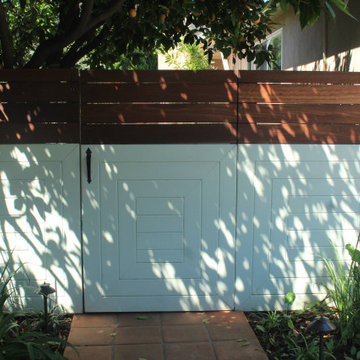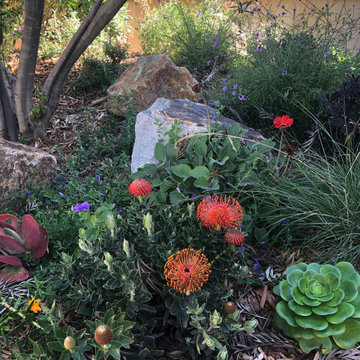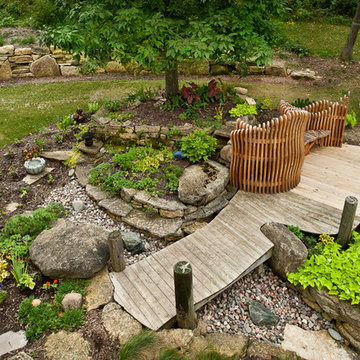Eclectic Garden Design Ideas
Refine by:
Budget
Sort by:Popular Today
1 - 20 of 227 photos
Item 1 of 3
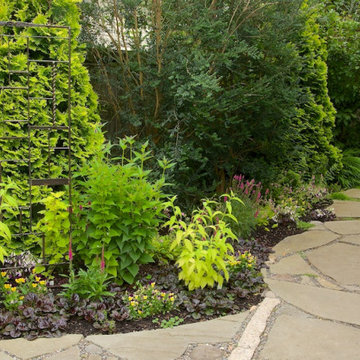
A stepping stone path takes you from the main patio around the corner of the house to the sunny raised bed vegetable garden. Lots of interesting plants to see on the way. You hardly know you're in a dense urban neighborhood with all the privacy plants that soften the fenceline.
Design by Amy Whitworth
Installed by J Walter Landscape & Irrigation
Photo by Janet Loughrey
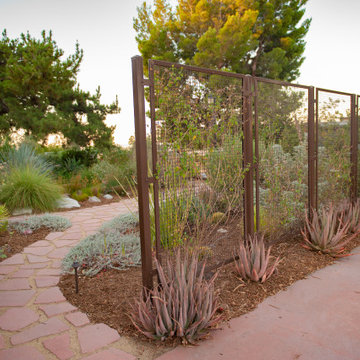
The property's fencing and gates have defensive qualities unusual in Los Angeles. Comprised of metal, they sit at a distance well-over 5 feet from structures.
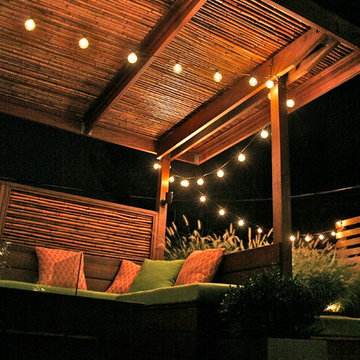
Interior view of shade cabana overhead panels of black bamboo framed in ipe
Photos: Peter Hurley Art
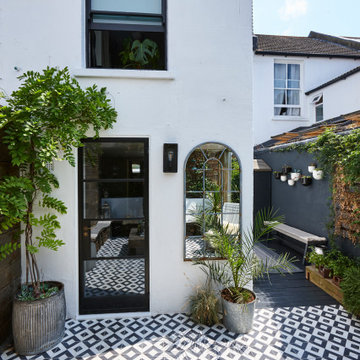
small garden/outdoor room with a mix of tiles and black decking with mini pond and Critall doors
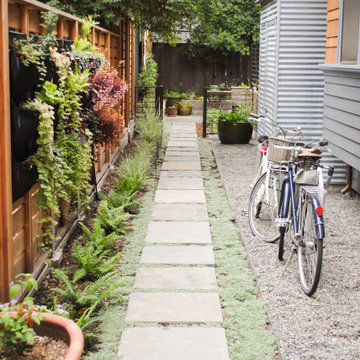
Each of the materials was chosen for a balance of richness and simplicity. The Kebony decking continues the rich color tone set by the oiled Cedar shingle and traditional Japanese Shou Sugi Ban siding on the rear facade of the house. The California Gold Slate for the rear yard patio adds additional texture and depth to the ground plane. The powder-coated metal railings enclose the deck and partition the dog run and bike parking area from the main rear yard. The eclectic plant mix blends California natives with other Mediterranean plants for a variety of color, texture and seasonality.
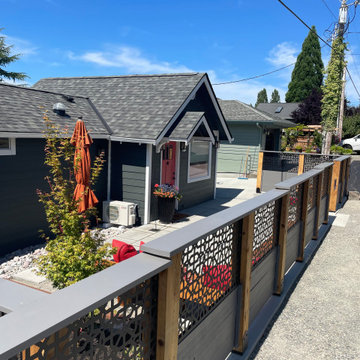
Fencing with 6x6 cedar posts with a mix of metal Wayfair fence panels & painted boards provides spatial definition from the street.
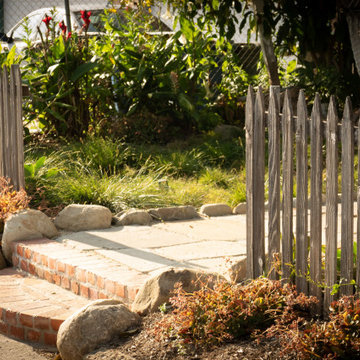
This very social couple were tying the knot and looking to create a space to host their friends and community, while also adding much needed living space to their 900 square foot cottage. The couple had a strong emphasis on growing edible and medicinal plants. With many friends from a community garden project they were involved in and years of learning about permaculture, they wanted to incorporate many of the elements that the permaculture movement advocates for.
We came up with a California native and edible garden that incorporates three composting systems, a gray water system, rain water harvesting, a cob pizza oven, and outdoor kitchen. A majority of the materials incorporated into the hardscape were found on site or salvaged within 20-mile of the property. The garden also had amenities like an outhouse and shower for guests they would put up in the converted garage.
Coming into this project there was and An old clawfoot bathtub on site was used as a worm composting bin, and for no other reason than the cuteness factor, the bath tub composter had to stay. Added to that was a compost tumbler, and last but not least we erected an outhouse with a composting toilet system (The Nature's Head Composting Toilet).
We developed a gray water system incorporating the water that came out of the washing machine and from the outdoor shower to help water bananas, gingers, and canailles. All the down spouts coming off the roof were sent into depressions in the front yard. The depressions were planted with carex grass, which can withstand, and even thrive on, submersion in water that rain events bring to the swaled-out area. Aesthetically, carex reads as a lawn space in keeping with the cottage feeling of the home.
As with any full-fledged permaculture garden, an element of natural building needed to be incorporated. So, the heart and hearth of the garden is a cob pizza oven going into an outdoor kitchen with a built-in bench. Cob is a natural building technique that involves sculpting a mixture of sand, soil, and straw around an internal structure. In this case, the internal structure is comprised of an old built-in brick incinerator, and rubble collected on site.
Besides using the collected rubble as a base for the cob structure, other salvaged elements comprise major features of the project: the front fence was reconstructed from the preexisting fence; a majority of the stone edging was created by stones found while clearing the landscape in preparation for construction; the arbor was constructed from old wash line poles found on site; broken bricks pulled from another project were mixed with concrete and cast into vegetable beds, creating durable insulated planters while reducing the amount of concrete used ( and they also just have a unique effect); pathways and patio areas were laid using concrete broken out of the driveway and previous pathways. (When a little more broken concrete was needed, we busted out an old pad at another project a few blocks away.)
Far from a perfectly polished garden, this landscape now serves as a lush and inviting space for my clients, their friends and family to gather and enjoy each other’s company. Days after construction was finished the couple hosted their wedding reception in the garden—everyone danced, drank and celebrated, christening the garden and the union!
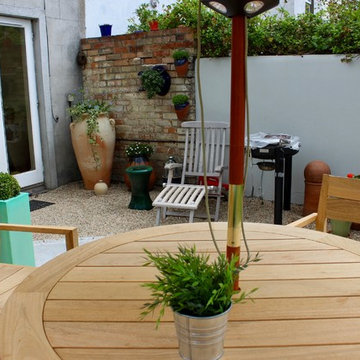
Patio dining set by Edward Cullen Amazon Landscaping and garden design mALCI
014060004
Amazonlandscaping.ie
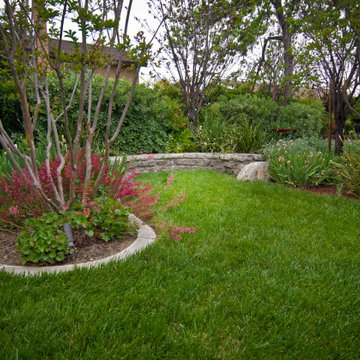
A simple lawn and landscape is delineated with garden walls built out of a recycled concrete patio. Concrete mow curbs separate lawn from landscape and integrated natural boulders add to the visual interest of this garden.
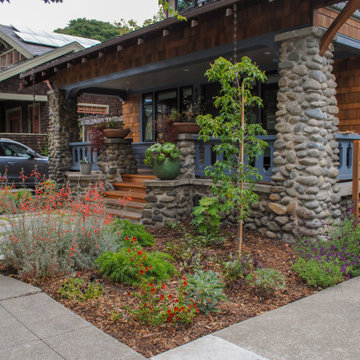
Each of the materials was chosen for a balance of richness and simplicity. The Kebony decking continues the rich color tone set by the oiled Cedar shingle and traditional Japanese Shou Sugi Ban siding on the rear facade of the house. The California Gold Slate for the rear yard patio adds additional texture and depth to the ground plane. The powder-coated metal railings enclose the deck and partition the dog run and bike parking area from the main rear yard. The eclectic plant mix blends California natives with other Mediterranean plants for a variety of color, texture and seasonality.
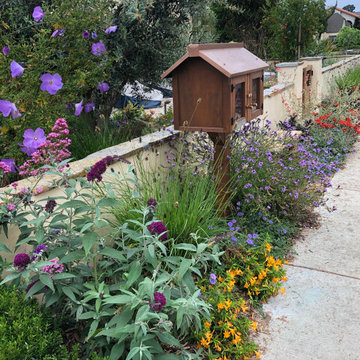
A “Little Free Library” with a bespoke rustic bench on the outside of the wall has become a neighborhood gathering spot.
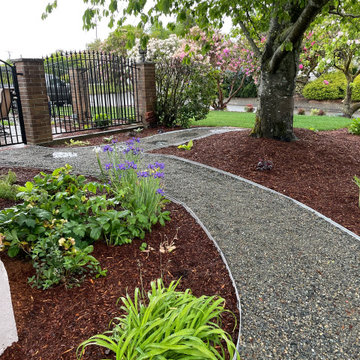
Utilitarian pathway from the front courtyard to the rear of the house. Plantings provide seasonal interest.
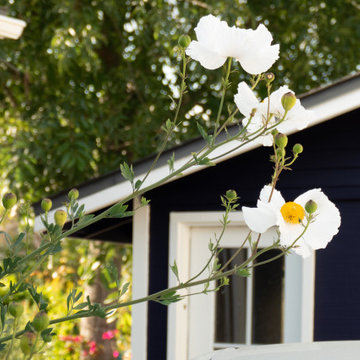
This very social couple were tying the knot and looking to create a space to host their friends and community, while also adding much needed living space to their 900 square foot cottage. The couple had a strong emphasis on growing edible and medicinal plants. With many friends from a community garden project they were involved in and years of learning about permaculture, they wanted to incorporate many of the elements that the permaculture movement advocates for.
We came up with a California native and edible garden that incorporates three composting systems, a gray water system, rain water harvesting, a cob pizza oven, and outdoor kitchen. A majority of the materials incorporated into the hardscape were found on site or salvaged within 20-mile of the property. The garden also had amenities like an outhouse and shower for guests they would put up in the converted garage.
Coming into this project there was and An old clawfoot bathtub on site was used as a worm composting bin, and for no other reason than the cuteness factor, the bath tub composter had to stay. Added to that was a compost tumbler, and last but not least we erected an outhouse with a composting toilet system (The Nature's Head Composting Toilet).
We developed a gray water system incorporating the water that came out of the washing machine and from the outdoor shower to help water bananas, gingers, and canailles. All the down spouts coming off the roof were sent into depressions in the front yard. The depressions were planted with carex grass, which can withstand, and even thrive on, submersion in water that rain events bring to the swaled-out area. Aesthetically, carex reads as a lawn space in keeping with the cottage feeling of the home.
As with any full-fledged permaculture garden, an element of natural building needed to be incorporated. So, the heart and hearth of the garden is a cob pizza oven going into an outdoor kitchen with a built-in bench. Cob is a natural building technique that involves sculpting a mixture of sand, soil, and straw around an internal structure. In this case, the internal structure is comprised of an old built-in brick incinerator, and rubble collected on site.
Besides using the collected rubble as a base for the cob structure, other salvaged elements comprise major features of the project: the front fence was reconstructed from the preexisting fence; a majority of the stone edging was created by stones found while clearing the landscape in preparation for construction; the arbor was constructed from old wash line poles found on site; broken bricks pulled from another project were mixed with concrete and cast into vegetable beds, creating durable insulated planters while reducing the amount of concrete used ( and they also just have a unique effect); pathways and patio areas were laid using concrete broken out of the driveway and previous pathways. (When a little more broken concrete was needed, we busted out an old pad at another project a few blocks away.)
Far from a perfectly polished garden, this landscape now serves as a lush and inviting space for my clients, their friends and family to gather and enjoy each other’s company. Days after construction was finished the couple hosted their wedding reception in the garden—everyone danced, drank and celebrated, christening the garden and the union!
![Hygge [ hoog-uh ]: Cozy and comforting](https://st.hzcdn.com/fimgs/fc217fd8012e7a7f_9328-w360-h360-b0-p0--.jpg)
The instructions were clear. Make it Cozy and comforting. Use natural materials, don't hurt the environment, use lots of native plants, create shade, attract bees, butterflies and humming birds. BELandscape design, set out to create a backyard that would feel like an escape for this hard working couple. Scroll to the 'Before' photos for full appreciation of this backyard transformation.
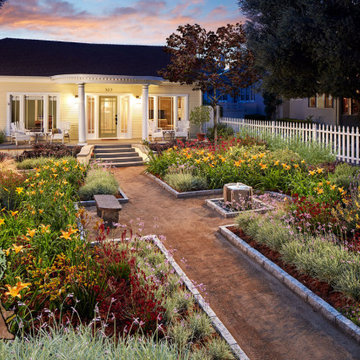
Front yard with decomposed granite paths with stone bench and rock water feature
Eclectic Garden Design Ideas
1
