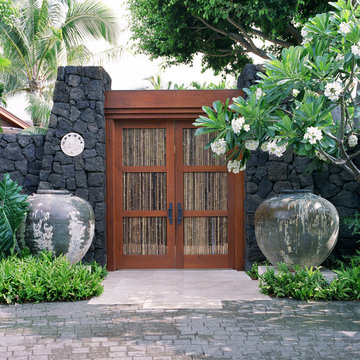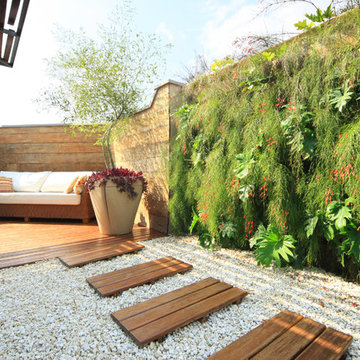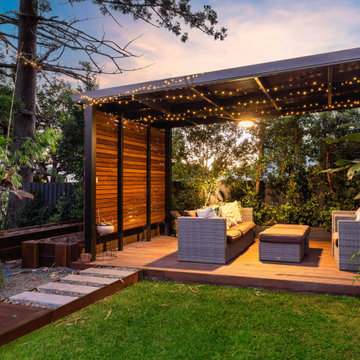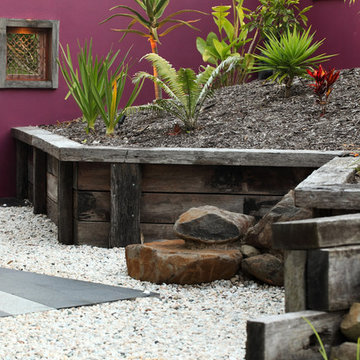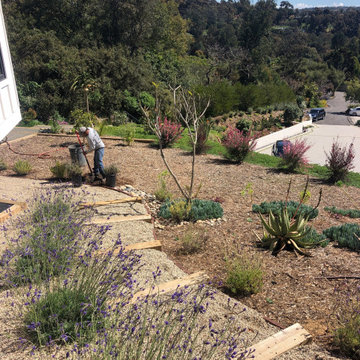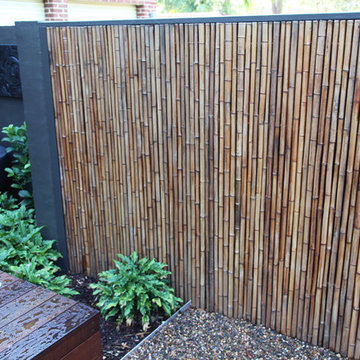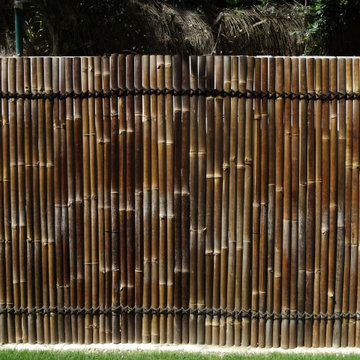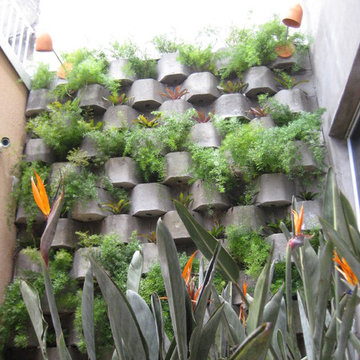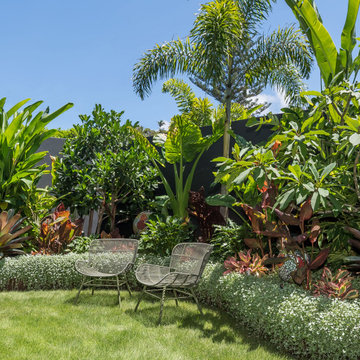Tropical Garden Design Ideas
Refine by:
Budget
Sort by:Popular Today
1 - 20 of 239 photos
Item 1 of 3
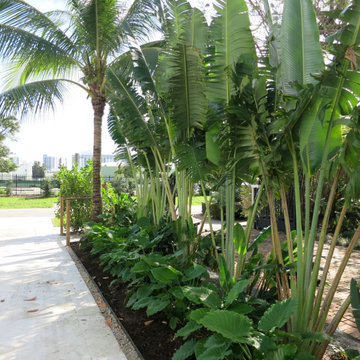
Dominican Coral Driveway with Traveler Palm Screening and California Alocasia and dwarf heliconia border
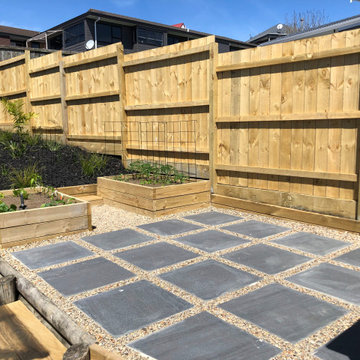
A beautiful sustainable garden, featuring screening, views, natural pavers, black mulch, fruit trees and raised vegetable beds, grape vines and various native plants.
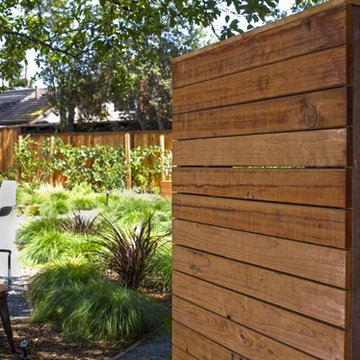
Showcasing:
*Custom fence with horizontal wood and steel beams
*Ways to use plants as colorful pops to your yard instead of plants of one color
*Layered planting with Acacia "Cousin Itt"s as ground cover, with vines and other plants to add contrast
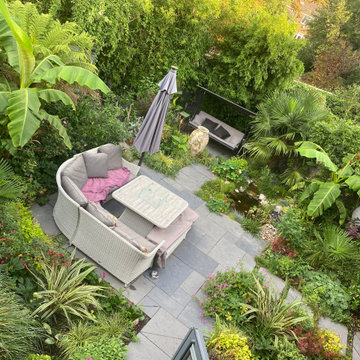
Tropical themed garden in West London. Architectural looking plants include banana plants, tree ferns, bamboo, , phormiums and grasses. There is also a wildlife pond with a gentle waterfall.
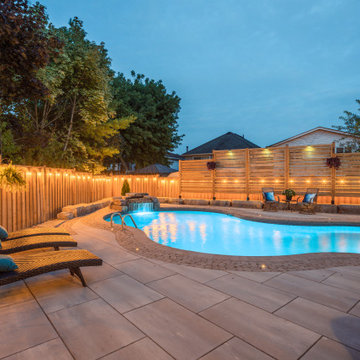
On those cool summer nights, soak up the soothing sounds from the waterfall while resting by the pool. The wooden Trellis adds just the right amount of privacy!
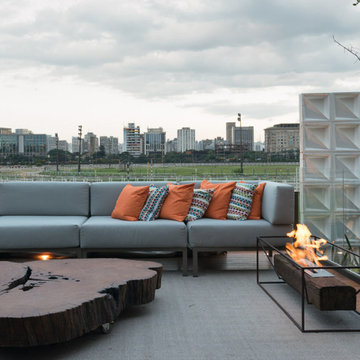
Floor Ecofireplace Fire Pit with ECO 20 burner, weathering Corten steel base and rustic demolition railway sleeper wood* encasing. Thermal insulation made of fire-retardant treatment and refractory tape applied to the burner.
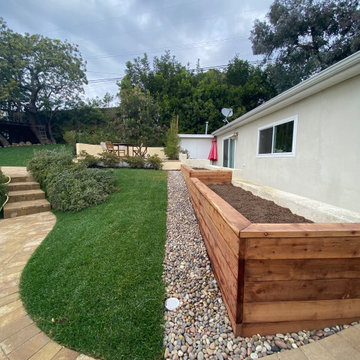
Project Description:
3D Backyard Design
We created a 3D rendering to fully show our client the outcome of her backyard remodel project. You can see from the 3D renderings we literally brought her vision to life.
Complete Backyard Remodel
We installed new pavers for the large walkway that runs from the front to the back of the backyard. We built a large concrete wall with stucco all around for privacy. The new courtyard also has new pavers, grass sections, and a sprinkler system. We planted new trees and built a wood-raised vegetable bed. For decorative accents, we added new concrete steps, smart exterior lights, artificial turf installation, river rock installation, and new drain lines to prevent flooding. We also built a custom floating deck that sits in between trees.
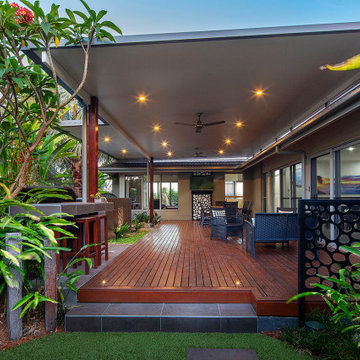
Welcome to your own tropical paradise! This stunning garden features a beautiful deck, a relaxing spa, an outdoor TV, a cozy firepit space, and a lush patio roof, all designed to create the ultimate tropical oasis. Immerse yourself in the beauty of the tropics, with lush vegetation and a serene ambiance that will leave you feeling refreshed and rejuvenated. The deck is the perfect place to entertain guests or simply relax with a good book, while the spa provides a luxurious escape from the hustle and bustle of daily life. The outdoor TV is perfect for movie nights under the stars, while the firepit space is ideal for cozy gatherings with friends and family. The patio roof adds the perfect touch of privacy, shielding you from the sun and elements. Don't miss out on this once in a lifetime opportunity to own your own tropical haven.
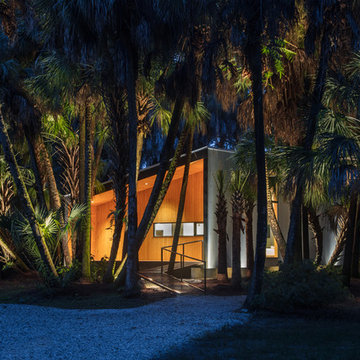
I built this on my property for my aging father who has some health issues. Handicap accessibility was a factor in design. His dream has always been to try retire to a cabin in the woods. This is what he got.
It is a 1 bedroom, 1 bath with a great room. It is 600 sqft of AC space. The footprint is 40' x 26' overall.
The site was the former home of our pig pen. I only had to take 1 tree to make this work and I planted 3 in its place. The axis is set from root ball to root ball. The rear center is aligned with mean sunset and is visible across a wetland.
The goal was to make the home feel like it was floating in the palms. The geometry had to simple and I didn't want it feeling heavy on the land so I cantilevered the structure beyond exposed foundation walls. My barn is nearby and it features old 1950's "S" corrugated metal panel walls. I used the same panel profile for my siding. I ran it vertical to math the barn, but also to balance the length of the structure and stretch the high point into the canopy, visually. The wood is all Southern Yellow Pine. This material came from clearing at the Babcock Ranch Development site. I ran it through the structure, end to end and horizontally, to create a seamless feel and to stretch the space. It worked. It feels MUCH bigger than it is.
I milled the material to specific sizes in specific areas to create precise alignments. Floor starters align with base. Wall tops adjoin ceiling starters to create the illusion of a seamless board. All light fixtures, HVAC supports, cabinets, switches, outlets, are set specifically to wood joints. The front and rear porch wood has three different milling profiles so the hypotenuse on the ceilings, align with the walls, and yield an aligned deck board below. Yes, I over did it. It is spectacular in its detailing. That's the benefit of small spaces.
Concrete counters and IKEA cabinets round out the conversation.
For those who could not live in a tiny house, I offer the Tiny-ish House.
Photos by Ryan Gamma
Staging by iStage Homes
Design assistance by Jimmy Thornton
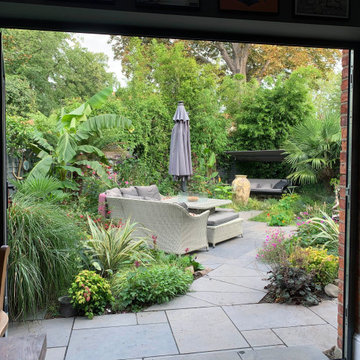
Tropical themed garden in West London -- view from inside the house. Showing comfy outdoor seating surrounded by lush planting including bamboo, tree ferns, phormiums and grasses.
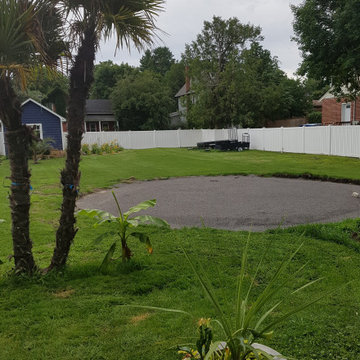
The backyard is very sunny. Here is an initial planting of an assortment of tropical plants - the tallest are the 8-foot to 10-foot hardy palms (which need specialized winter protection in this Upper Ottawa Valley garden), a banana plant (which winters indoors) and tropical annuals in the container. Additional younger palms are planted further along the driveway, and hardy perennials, both shown in subsequent photos, are added for colour and in order to attract native pollinators and birds throughout the seasons. Photo credit: E Jenvey
Tropical Garden Design Ideas
1
