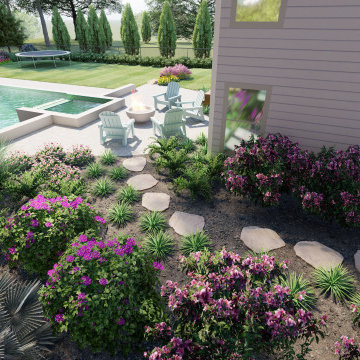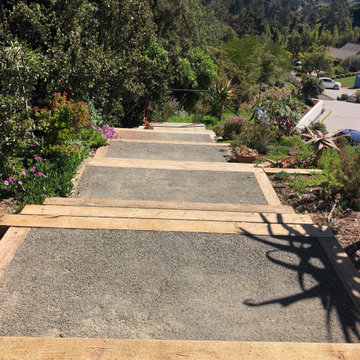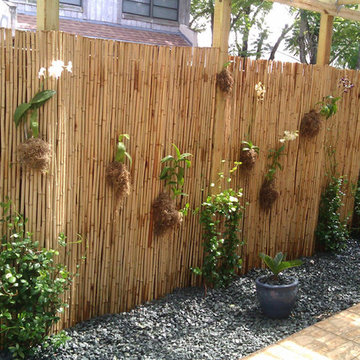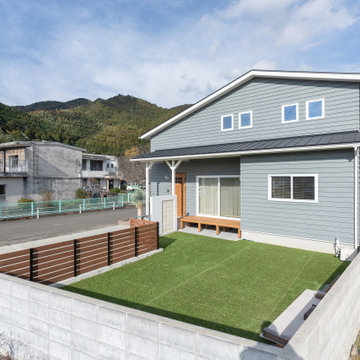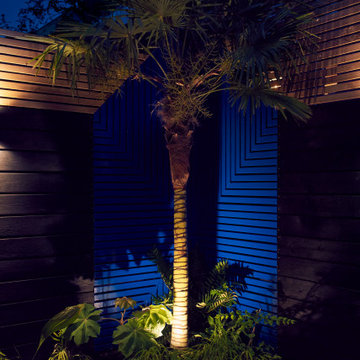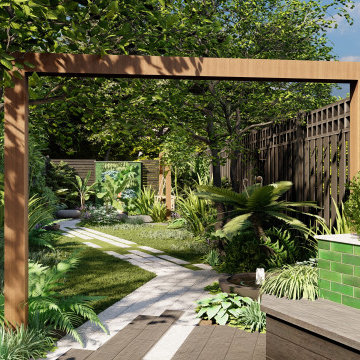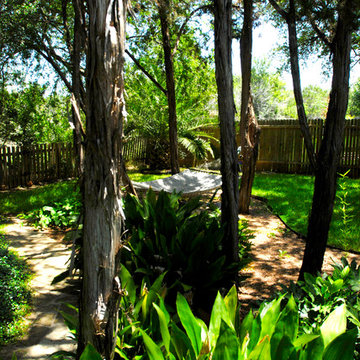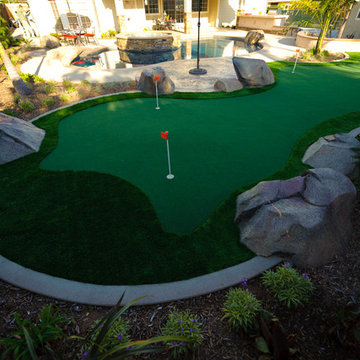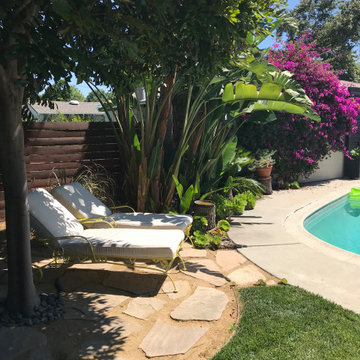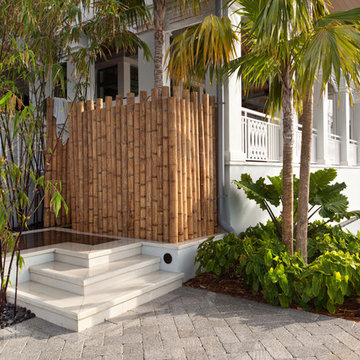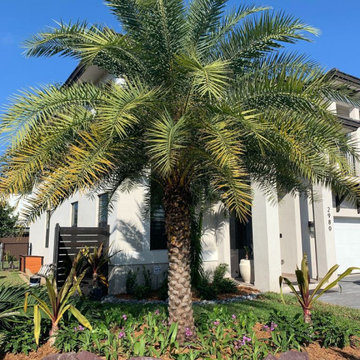Tropical Garden Design Ideas
Refine by:
Budget
Sort by:Popular Today
41 - 60 of 239 photos
Item 1 of 3
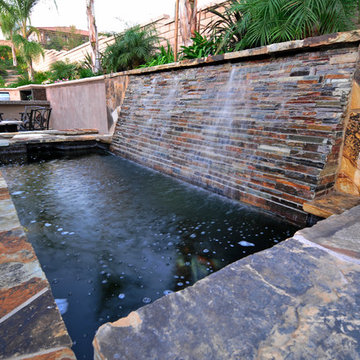
A koi pond is just another feature of this backyard paradise. The pond features a cascading stone wall, natural stone veneer, and glass tile.
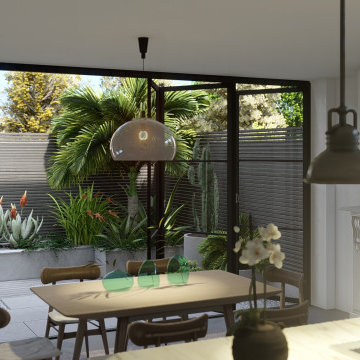
Our clients wanted to transform the outdoor terrace of their Victorian property in Bermondsey into an al fresco dining spot. We designed a contemporary terrace with plush tropical greenery to pair seamlessly with the modern interior style.
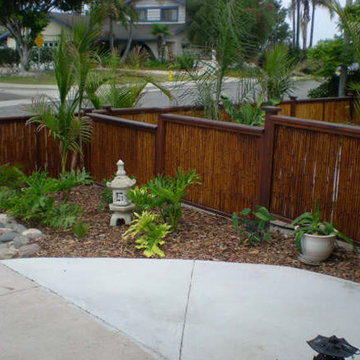
Four foot stained mahogany bamboo fence installed in this front yard with decorative lumber trim stained to compliment the rich color of the fencing.
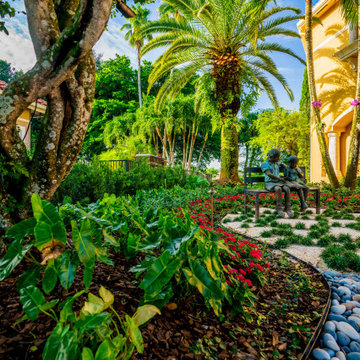
Florida Landscaping design done to renovate dated landscaping . We re used clients beloved bronze statue and created a special place for it in the new design .
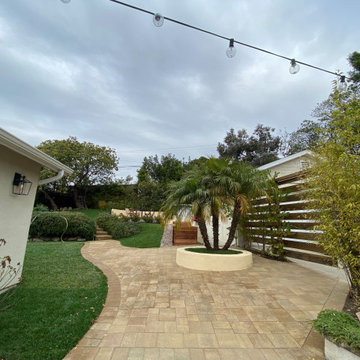
Project Description:
3D Backyard Design
We created a 3D rendering to fully show our client the outcome of her backyard remodel project. You can see from the 3D renderings we literally brought her vision to life.
Complete Backyard Remodel
We installed new pavers for the large walkway that runs from the front to the back of the backyard. We built a large concrete wall with stucco all around for privacy. The new courtyard also has new pavers, grass sections, and a sprinkler system. We planted new trees and built a wood-raised vegetable bed. For decorative accents, we added new concrete steps, smart exterior lights, artificial turf installation, river rock installation, and new drain lines to prevent flooding. We also built a custom floating deck that sits in between trees.
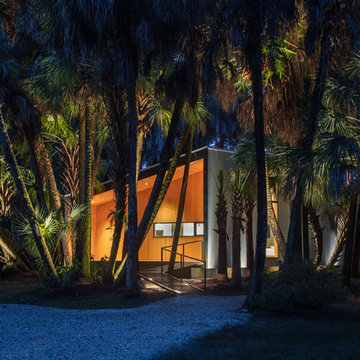
I built this on my property for my aging father who has some health issues. Handicap accessibility was a factor in design. His dream has always been to try retire to a cabin in the woods. This is what he got.
It is a 1 bedroom, 1 bath with a great room. It is 600 sqft of AC space. The footprint is 40' x 26' overall.
The site was the former home of our pig pen. I only had to take 1 tree to make this work and I planted 3 in its place. The axis is set from root ball to root ball. The rear center is aligned with mean sunset and is visible across a wetland.
The goal was to make the home feel like it was floating in the palms. The geometry had to simple and I didn't want it feeling heavy on the land so I cantilevered the structure beyond exposed foundation walls. My barn is nearby and it features old 1950's "S" corrugated metal panel walls. I used the same panel profile for my siding. I ran it vertical to match the barn, but also to balance the length of the structure and stretch the high point into the canopy, visually. The wood is all Southern Yellow Pine. This material came from clearing at the Babcock Ranch Development site. I ran it through the structure, end to end and horizontally, to create a seamless feel and to stretch the space. It worked. It feels MUCH bigger than it is.
I milled the material to specific sizes in specific areas to create precise alignments. Floor starters align with base. Wall tops adjoin ceiling starters to create the illusion of a seamless board. All light fixtures, HVAC supports, cabinets, switches, outlets, are set specifically to wood joints. The front and rear porch wood has three different milling profiles so the hypotenuse on the ceilings, align with the walls, and yield an aligned deck board below. Yes, I over did it. It is spectacular in its detailing. That's the benefit of small spaces.
Concrete counters and IKEA cabinets round out the conversation.
For those who cannot live tiny, I offer the Tiny-ish House.
Photos by Ryan Gamma
Staging by iStage Homes
Design Assistance Jimmy Thornton
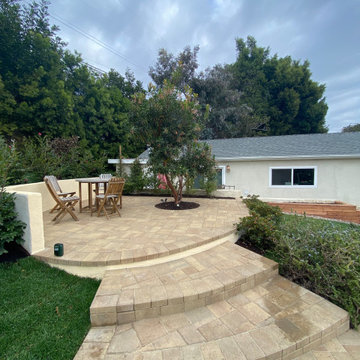
Project Description:
3D Backyard Design
We created a 3D rendering to fully show our client the outcome of her backyard remodel project. You can see from the 3D renderings we literally brought her vision to life.
Complete Backyard Remodel
We installed new pavers for the large walkway that runs from the front to the back of the backyard. We built a large concrete wall with stucco all around for privacy. The new courtyard also has new pavers, grass sections, and a sprinkler system. We planted new trees and built a wood-raised vegetable bed. For decorative accents, we added new concrete steps, smart exterior lights, artificial turf installation, river rock installation, and new drain lines to prevent flooding. We also built a custom floating deck that sits in between trees.
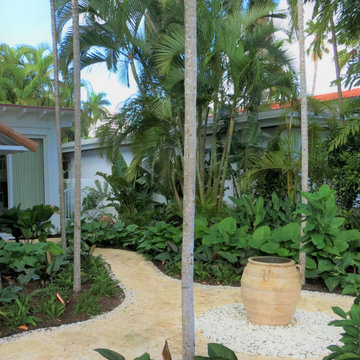
Hidden Garden - Paths collide into a Moroccan oil Jar Water feature of Dominican Coral with Seashell inlay
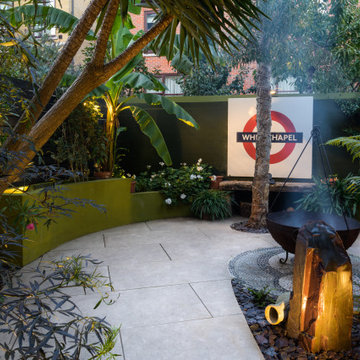
To set the plants off to their best the garden boundaries are clad with a contemporary horizontal softwood timber slats and painted black.
Paving throughout the space is comprised of cream porcelain tiles laid in a diagonal stretcher pattern in a curved spiral motif. A pebble mosaic ‘rug’ forms the centre of the spiral shape. To make gardening and maintenance as easy as possible, all planting in the upper garden is contained within curved raised beds constructed from rendered concrete blocks and painted a zesty lime green. These beds are formed of several sections, each increasing in height by 20 cm increments, with the tallest in the back left corner of the space. The rear boundary fence was clad with a panel of green Perspex to reflect the Victorian botanical inspired theme of the space and provide a stylish backdrop on which to display the client’s London Underground sign and other ephemera. A bespoke bench seat constructed from a length of reclaimed docklands fender timber gives a nod towards the heritage of the area.
Tropical Garden Design Ideas
3
