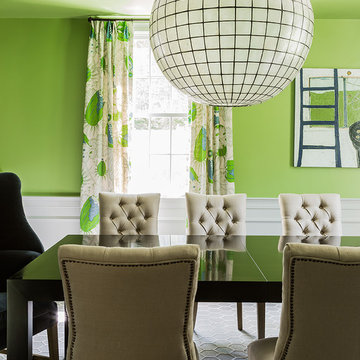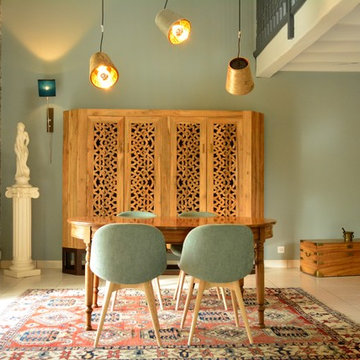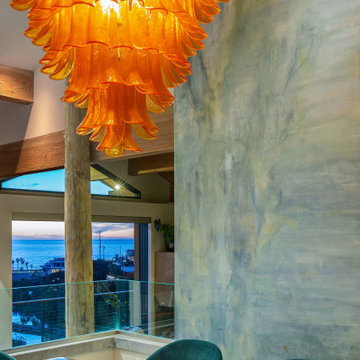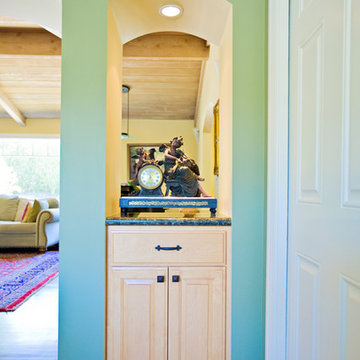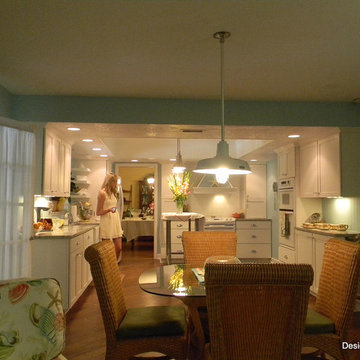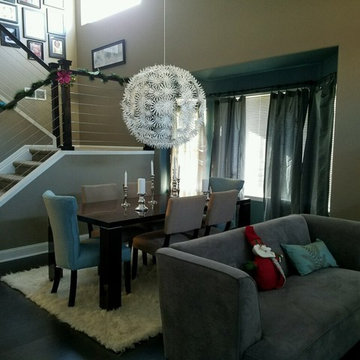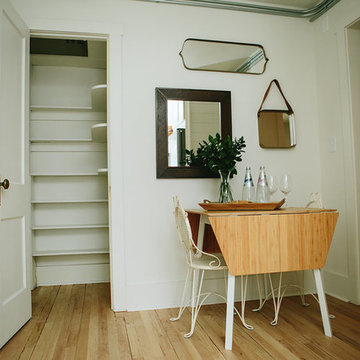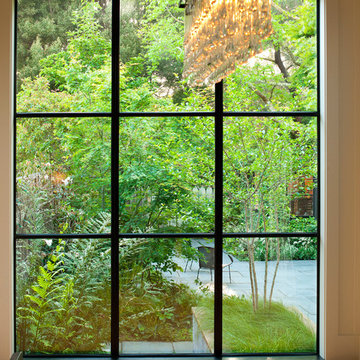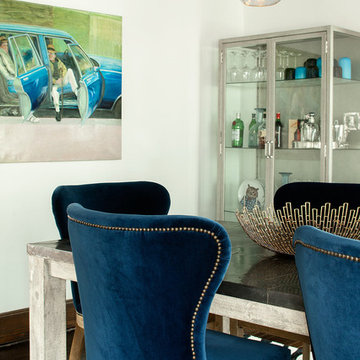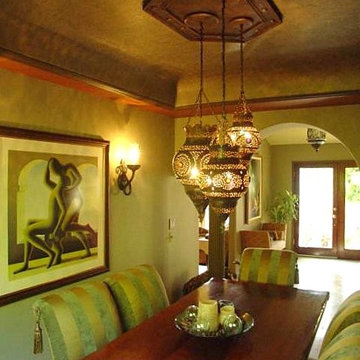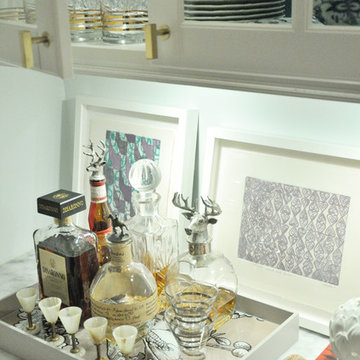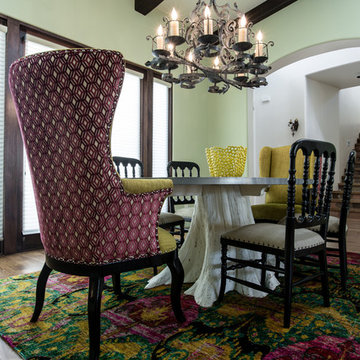Eclectic Green Dining Room Design Ideas
Refine by:
Budget
Sort by:Popular Today
181 - 200 of 653 photos
Item 1 of 3
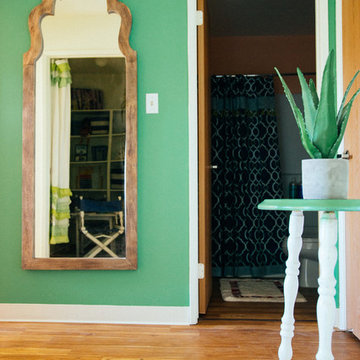
The Blue Butterfly Sanctuary is the site of an old navel housing facility. The base was constructed in the early 90’s and then inhabited for only three years before becoming a ghost town. After 20 years and miles and miles of red tape the VOA (Veterans of America) got the go ahead to convert these 76 abandoned houses into homes for homeless single mother veterans and their children. As a single mama myself, and as a person who believes that every human who so desires to should have a place they can call home, this project moved me. I joined forces with my stellar sister, Justina Blakeney and together with the helping hands of a few dear friends, a dose of DIY genius, and a bunch of love, we turned this house into a home. On a shoestring ;-)
Photographed by Danae Rolyn
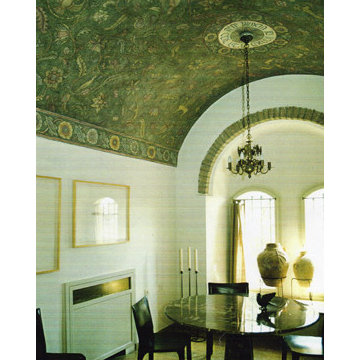
Prior to the addition of the mural on the barrel ceiling, this dining room was icy white. Adapted from a 250 year-old German synagogue ceiling, the pattern was antiqued to match the age of the more than 100 year-old home.
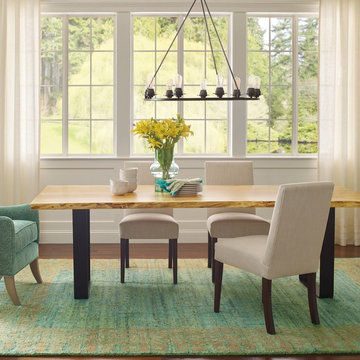
Inspired by the symmetry of classical ornamentation, a deep border in a stone color frames a Renaissance design that blends shades of green and aqua.
https://www.companyc.com/p/10823
Photo Credit: Company C LLC
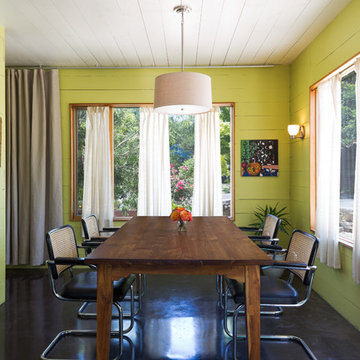
shiplap walls
structural insulated ceiling panels
dyed concrete floor
teak table
Marcel Breuer Bauhaus chairs
Leonid Furmansky Photography
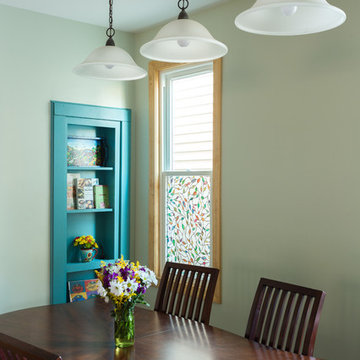
We renovated the dining area to match the new and improved kitchen aesthetic. Two stained glass windows were installed, bringing in more sunlight and creating symmetry. Accents of teal, bursts of wood, and contemporary pendant lighting match the features in the kitchen, ensuring a complementary and cohesive design. One of the most unique features of the dining room is the secret door. The teal bookshelf is actually a doorway that leads to an old staircase that was previously walled off - it is now used as a nifty (and impressive) closet.
Designed by Chi Renovations & Design who serve Chicago and it's surrounding suburbs, with an emphasis on the North Side and North Shore. You'll find their work from the Loop through Lincoln Park, Skokie, Wilmette, and all the way up to Lake Forest.
For more about Chi Renovation & Design, click here: https://www.chirenovation.com/
To learn more about this project, click here: https://www.chirenovation.com/portfolio/roscoe-village-renovation/
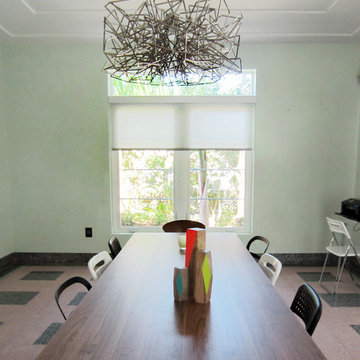
Privacy roller shade installation at a Pinetree Drive residence in Miami.
for consultation contact us ta info@shadesbydesign.com
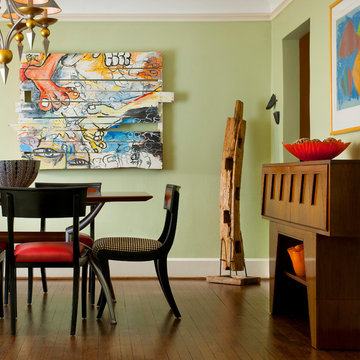
Original wood floored dining room in renovated 1930's duplex . Plaster walls painted a soft green to show off unusual mix of artwork on walls . Combination of new & old pieces from different times & eras . Contemporary dining table with stainless base , featured with Klismos style original 50's chairs from her parents. The black & white theme accented by bright colors continued .
Photo by Piassic
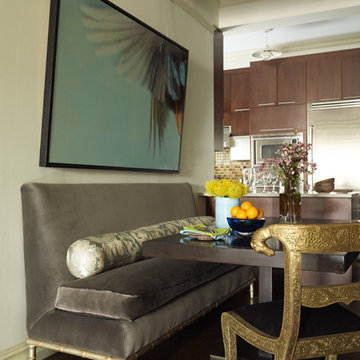
A custom banquette designed by Robert Passal (originally for the Kips Bay Designer Show House) surrounded by distinctly collected yet unmatched dining chairs sets the stage for a chic, sophisticated yet casual dining area.
Eclectic Green Dining Room Design Ideas
10
