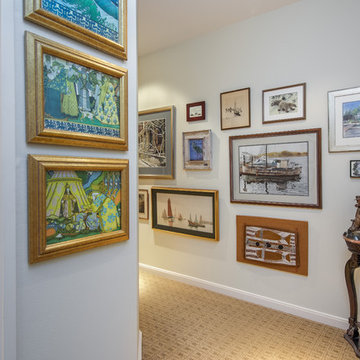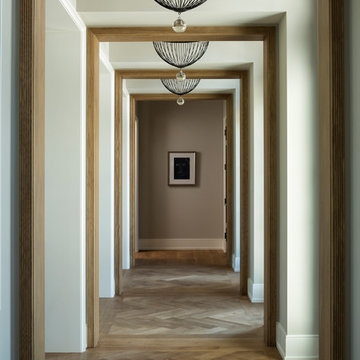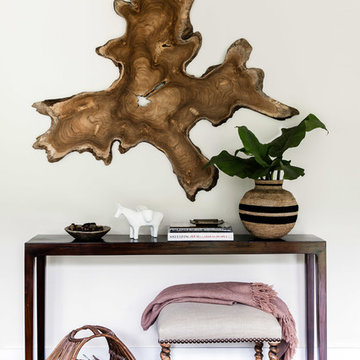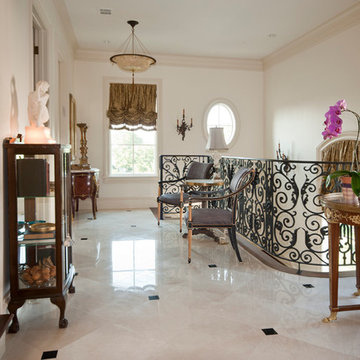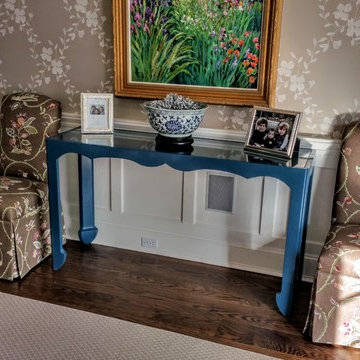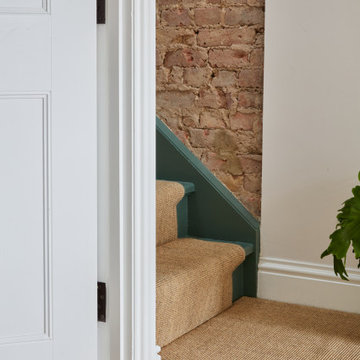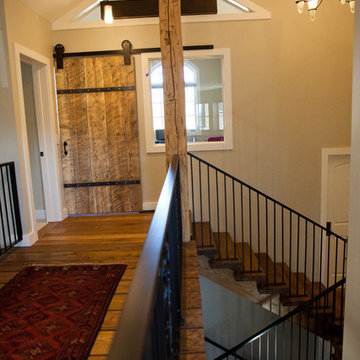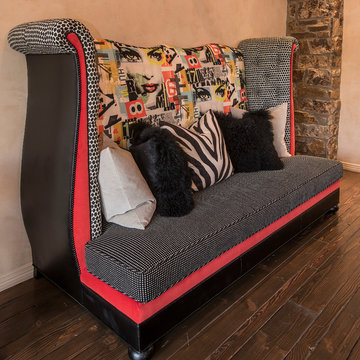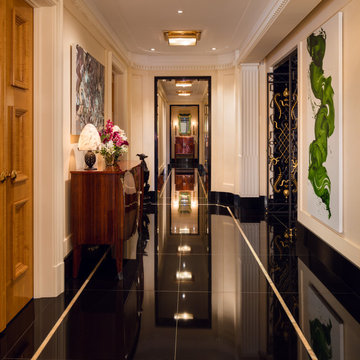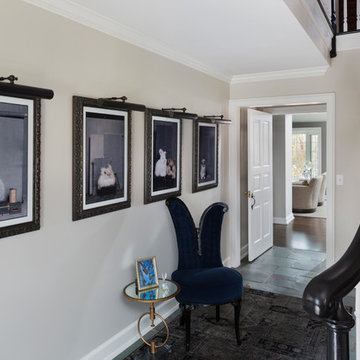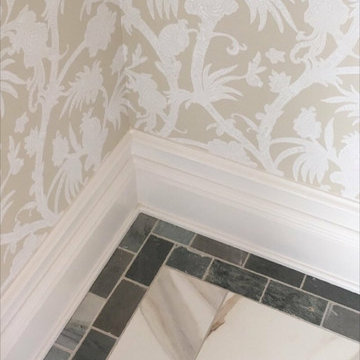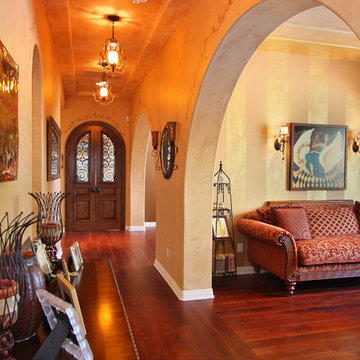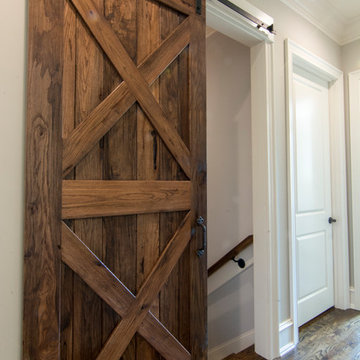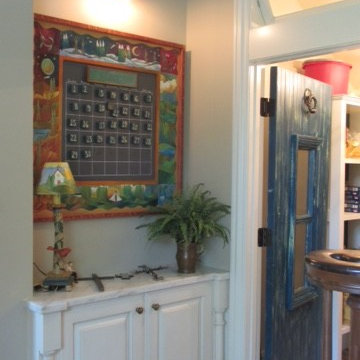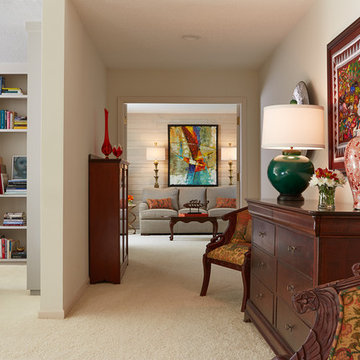Eclectic Hallway Design Ideas with Beige Walls
Refine by:
Budget
Sort by:Popular Today
41 - 60 of 427 photos
Item 1 of 3
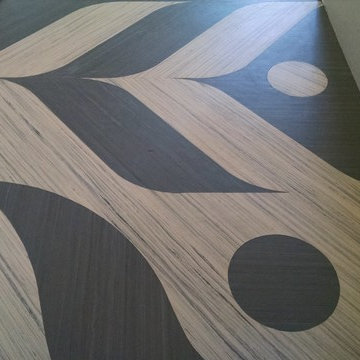
This unique Marmoleum entryway was custom designed by local artist Molly Peterson Leith. Each piece of Marmoleum is hand cut based on the design and then scribed together to fit exactly.
design by Molly Peterson Leith – petersongallery.
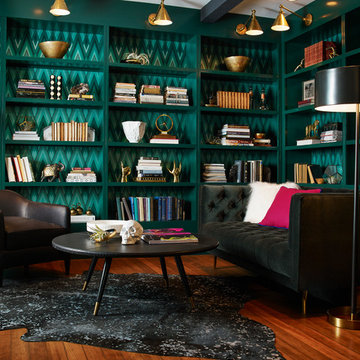
The Library has become one of the client's favorite spaces. This smaller room off the great hall acts as an intimate gathering area, where a few can pour themselves a drink and browse the custom built-in shelving filled with books, bought and borrowed from friends.
Clinton Perry Photography
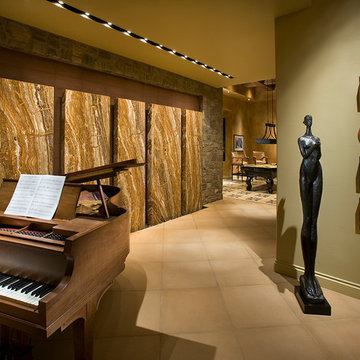
Positioned at the base of Camelback Mountain this hacienda is muy caliente! Designed for dear friends from New York, this home was carefully extracted from the Mrs’ mind.
She had a clear vision for a modern hacienda. Mirroring the clients, this house is both bold and colorful. The central focus was hospitality, outdoor living, and soaking up the amazing views. Full of amazing destinations connected with a curving circulation gallery, this hacienda includes water features, game rooms, nooks, and crannies all adorned with texture and color.
This house has a bold identity and a warm embrace. It was a joy to design for these long-time friends, and we wish them many happy years at Hacienda Del Sueño.
Project Details // Hacienda del Sueño
Architecture: Drewett Works
Builder: La Casa Builders
Landscape + Pool: Bianchi Design
Interior Designer: Kimberly Alonzo
Photographer: Dino Tonn
Wine Room: Innovative Wine Cellar Design
Publications
“Modern Hacienda: East Meets West in a Fabulous Phoenix Home,” Phoenix Home & Garden, November 2009
Awards
ASID Awards: First place – Custom Residential over 6,000 square feet
2009 Phoenix Home and Garden Parade of Homes
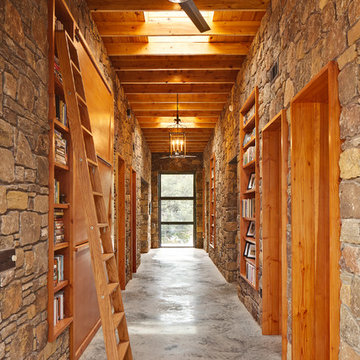
A library is housed in the hallway, bookshelves are tucked between the ancient stones.
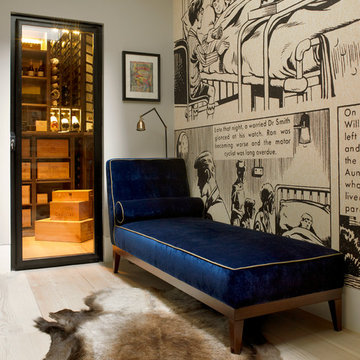
A wine cellar is located off the study, both within the side extension beneath the side passageway.
Photographer: Nick Smith
Eclectic Hallway Design Ideas with Beige Walls
3
