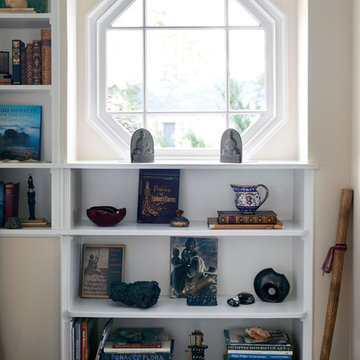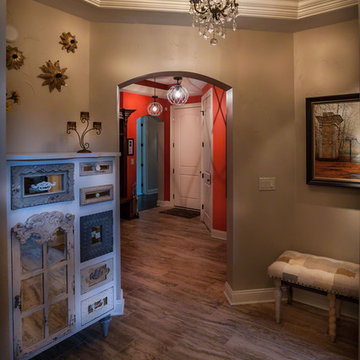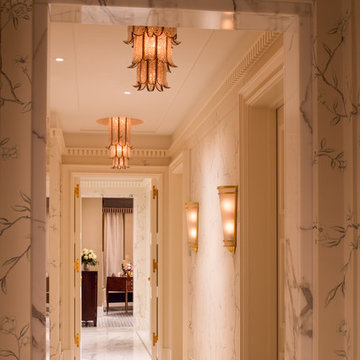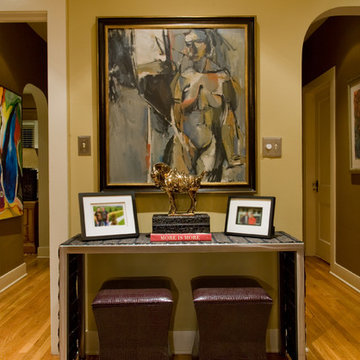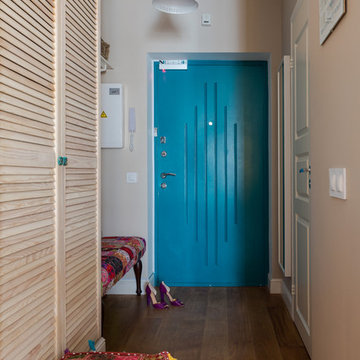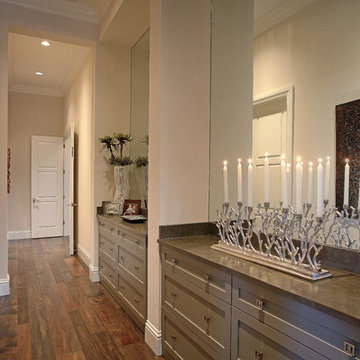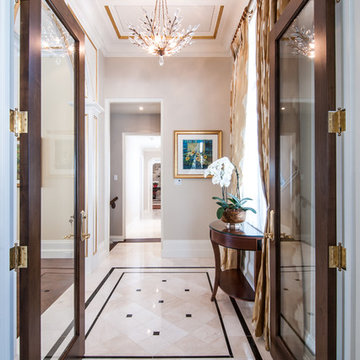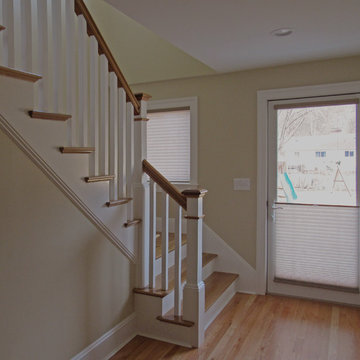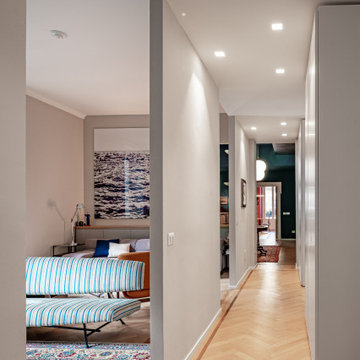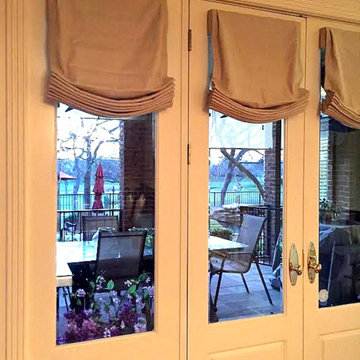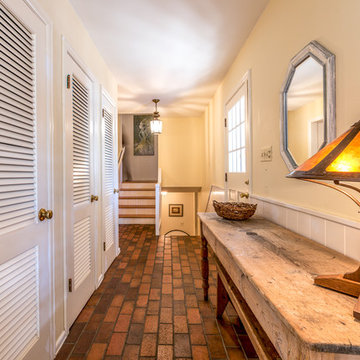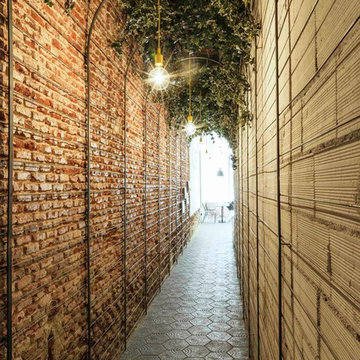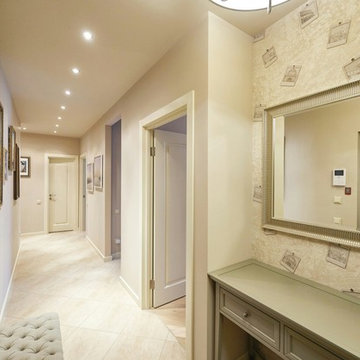Eclectic Hallway Design Ideas with Beige Walls
Refine by:
Budget
Sort by:Popular Today
81 - 100 of 426 photos
Item 1 of 3

Photos by Jack Allan
Long hallway on entry. Wall was badly bashed up and patched with different paints, so added an angled half-painted section from the doorway to cover marks. Ceiling is 15+ feet high and would be difficult to paint all white! Mirror sconce secondhand.
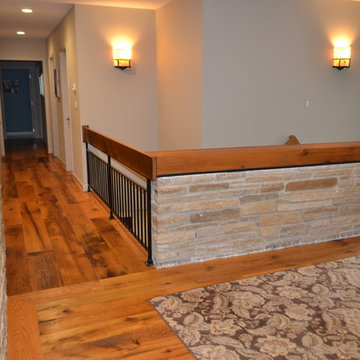
Revamped entry foyer and hallway with capping existing stone balcony wall over stair case with solid antique wood beam to raise to code safety height. new wrought iron railing with with wood plank cap to match, LED lighting. Interior stone walls pre-existing circa early 1960's.
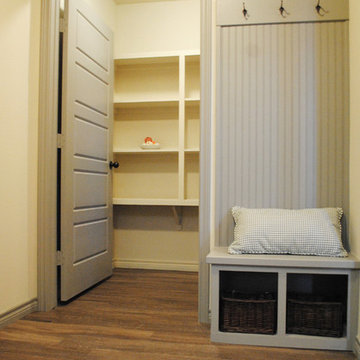
The entry from the garage features a mud bench and the large walk-in pantry on the way to the kitchen.
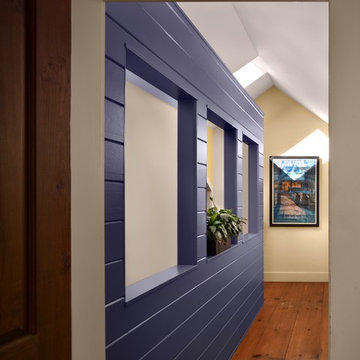
This two story addition and renovation to a colonial-era farmhouse addressed the owners request for a light-filled kitchen, family and dining great room with prime views across their 16 acre property. New and old are subtly blended throughout to a achieve unity and balance in which the new and old parts of the house are still clearly expressed. Photo: Barry Halkin
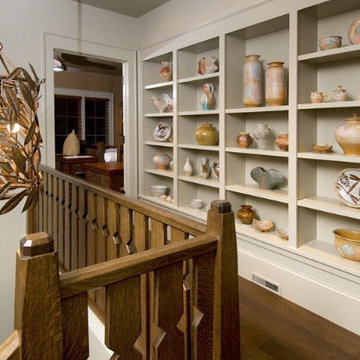
Samsel Architects
HandMade House, a showcase house in The Ramble Biltmore Forest, includes the work of over 100 local artists. Custom light fixtures, tile, cabinetry, hardware, and furnishings were some of the contributions of these artists. Samsel Architects led the multi-disciplinary team of designers and craftspeople in the integration of art into the built environment.
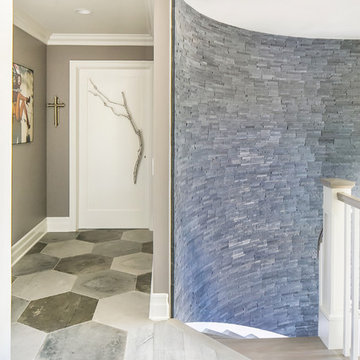
The mix of cement like hexagon floor tiles with rustic wood creates a dynamic upper hallway that creates a live edge that separates the master hall area retreat. Unique branch hardware pulls are on all bedroom on-suite doors
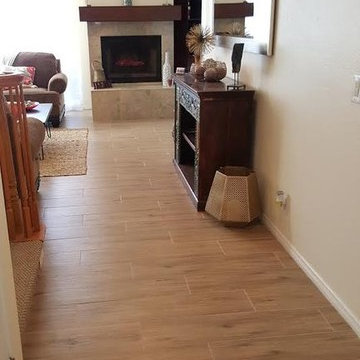
I wanted to create a focal point in this entry way so I added the art work above the mantel and I added the mirror and hutch to add warmth and character to the space.
Eclectic Hallway Design Ideas with Beige Walls
5
