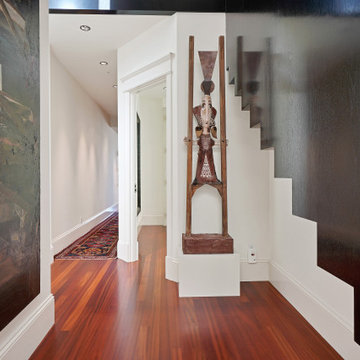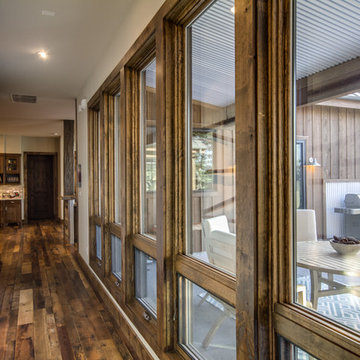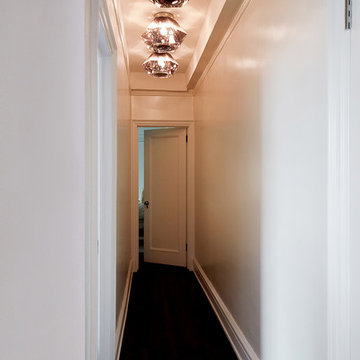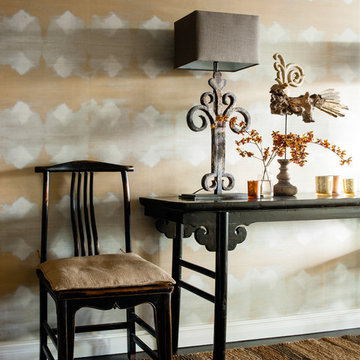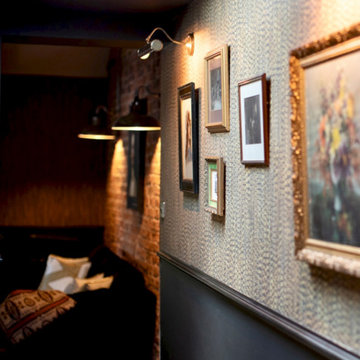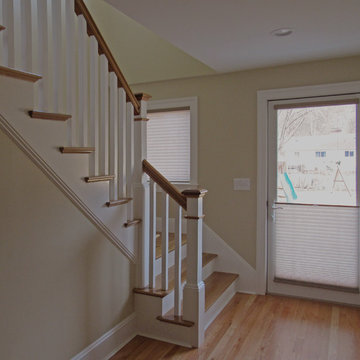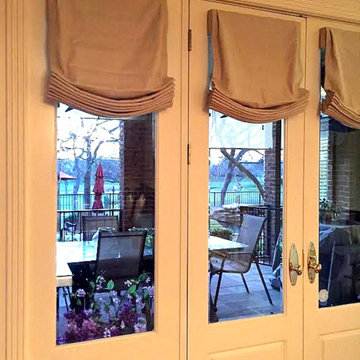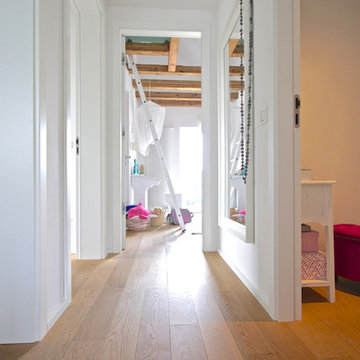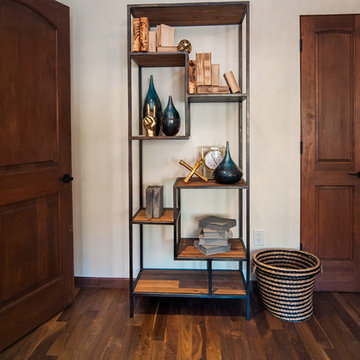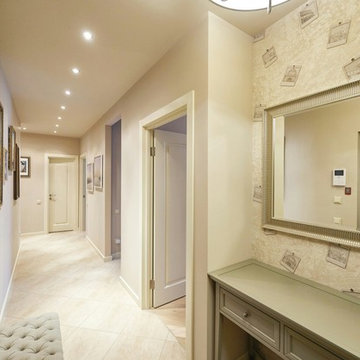Eclectic Hallway Design Ideas with Brown Floor
Refine by:
Budget
Sort by:Popular Today
121 - 140 of 510 photos
Item 1 of 3
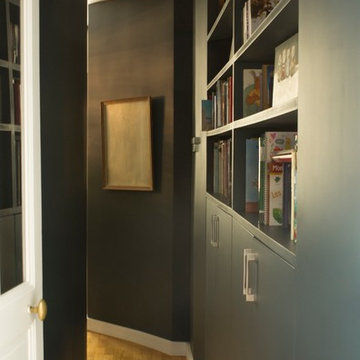
Couloir Hague blue de FB dans lequel est encastré un rangement pour les chaussures en partie basse et une bibliothèque en partie haute.
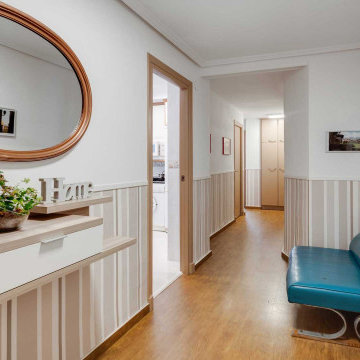
Entrada y pasillo con papel pintado geometrico y molduras blancas.Muble recibidor volado con espejo restaurado en dorado.Sofa vintage restaurado
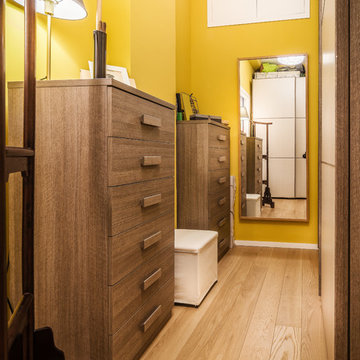
Fluido Design Studio Manlio Leo, Mara Poli, vista della cabina armadio della camera da letto matrimoniale
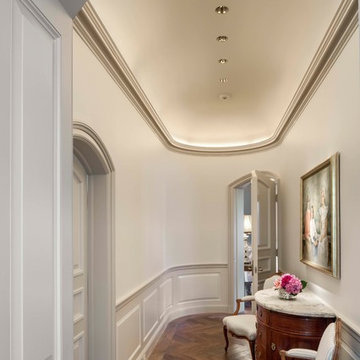
The soft curves of a long hallway create privacy between the master bedroom suite and the gathering spaces on the primary level. LED cove lighting within the vaulted ceiling casts poignant shadows and highlights rounded paneled wainscoting, painted mouldings, and luscious oak flooring laid in a herringbone pattern.
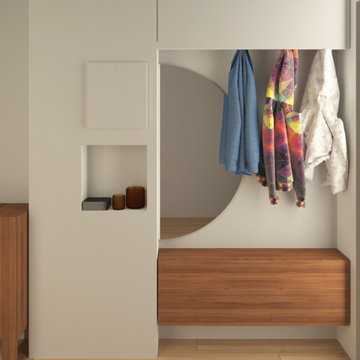
Abbiamo progettato dei mobili su misura per l'ingresso per sfruttare al massimo le due nicchie presenti a sinistra e a destra nella prima parte di corridoio
A destra troveranno spazio una scarpiera, un grande specchio semicircolare e un pensile alto che integra la funzione contenitiva e quella di appenderia per giacche e cappotti.
A sinistra un mobile con diversi vani nella parte basssa che fungeranno da scarpiera, altri vani contenitori e al centro un vano a giorno con due mensole in noce. Questo vano aperto permetterà di lasciare accessibili il citofono, il contatore e i pulsanti vicini alla porta di ingresso.
Il soffitto e la parete di fondo verranno tinteggiati con un blu avio/carta da zucchero per creare un contrasto col bianco e far percepire alla vista un corridoio più largo e più corto
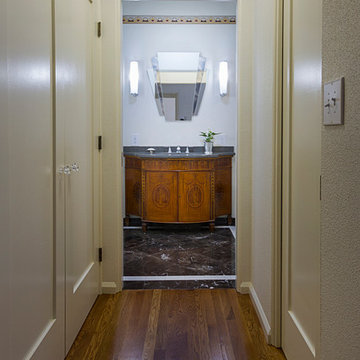
The Master Bathroom is located at the end of this short Hallway, off the Master Bedroom. To the left is the Laundry Closet, to the right is the Master Closet.
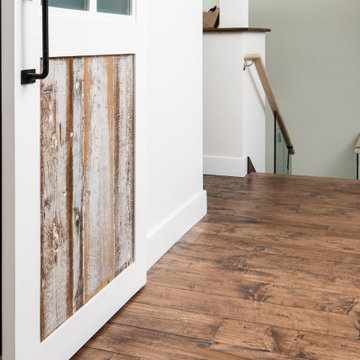
7″ wide, premium engineered, natural character, Hard Maple flooring. The surface was textured with hand scraping, black bleed, and stained with Spanish Oak to give it the perfect rich brown tones.
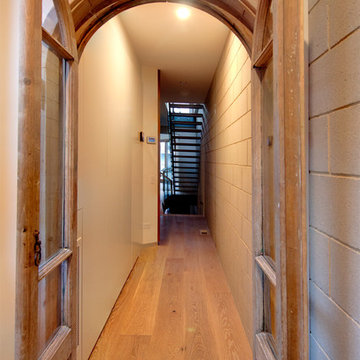
The little hobbit door we reused from the existing house as the entry to the kids study.
Jane McDougall
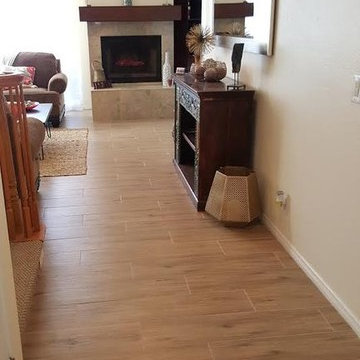
I wanted to create a focal point in this entry way so I added the art work above the mantel and I added the mirror and hutch to add warmth and character to the space.
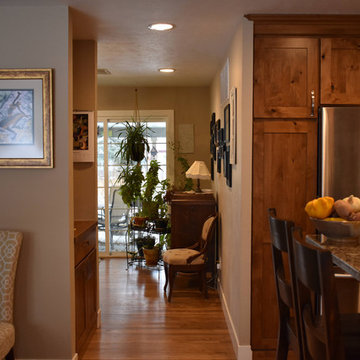
View from the front door of a whole house reverse gut! Dining room use to be the living room. Spider plant use to be a solid wall, and looking into the back family room with the 12 foot slider, use to be the kitchen. Homeowners mix of antiques and contemporary touches make for a beautiful room.
Eclectic Hallway Design Ideas with Brown Floor
7
