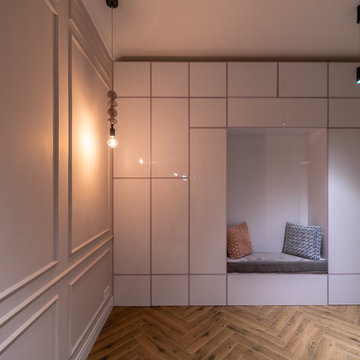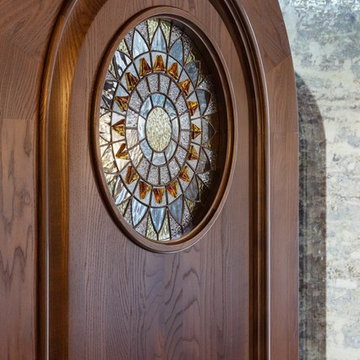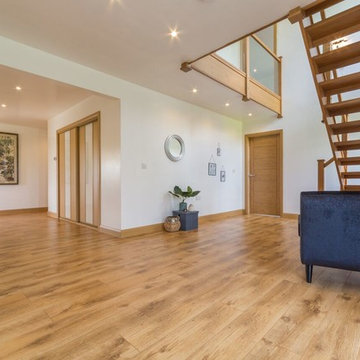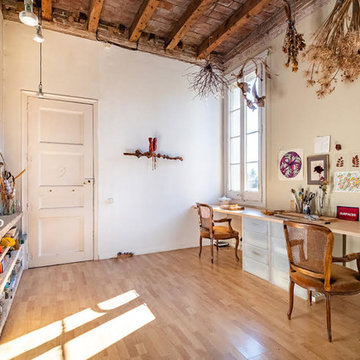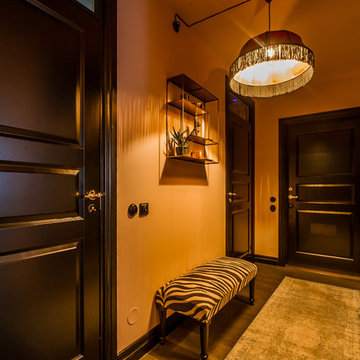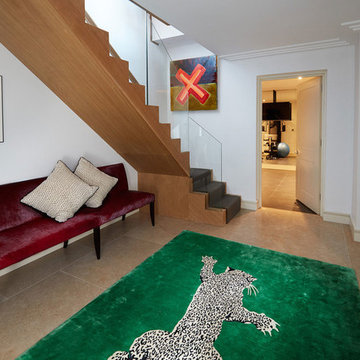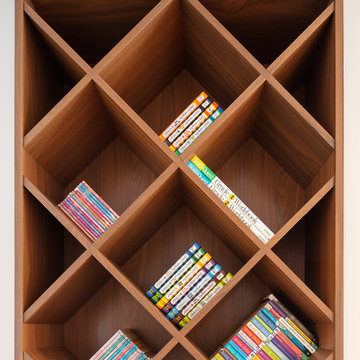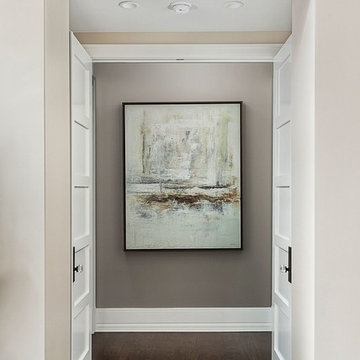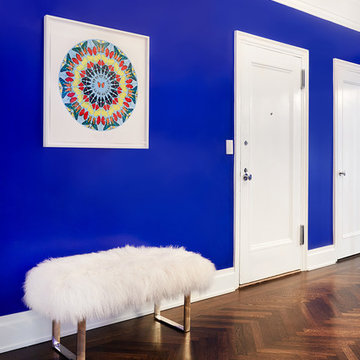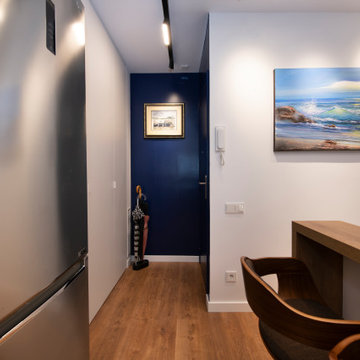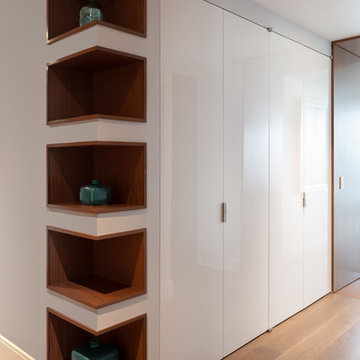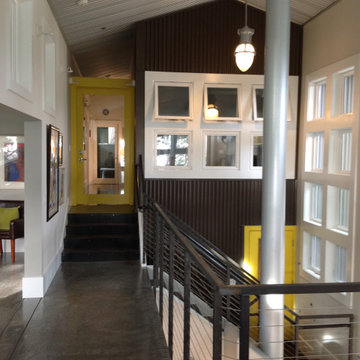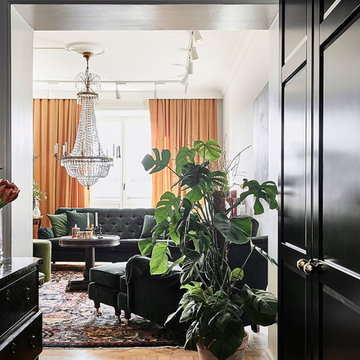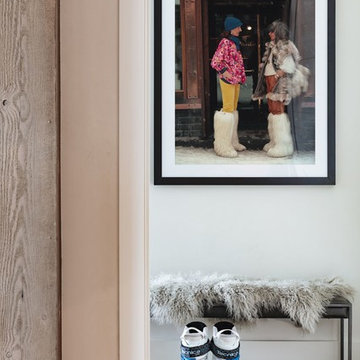Eclectic Hallway Design Ideas with Brown Floor
Refine by:
Budget
Sort by:Popular Today
161 - 180 of 510 photos
Item 1 of 3
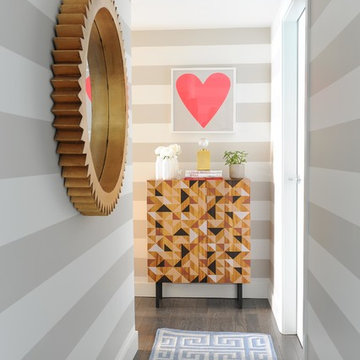
Acting as a blank canvas, this compact Yaletown condo and its gutsy homeowners welcomed our kaleidoscopic creative vision and gave us free reign to funk up their otherwise drab pad. Colorless Ikea sofas and blank walls were traded for ultra luxe, Palm-Springs-inspired statement pieces. Wallpaper, painted pattern and foil treatments were used to give each of the tight spaces more 'larger-than-life' personality. In a city surrounded yearly with grey, rain-filled clouds and towers of glass, the overarching goal for the home was building upon a foundation of fun! In curating the home's collection of eccentric art and accessories, nothing was off limits. Each piece was handpicked from up-and-coming artists' online shops, local boutiques and galleries. The custom velvet, feather-filled sectional and its many pillows was used to make the space as much for lounging as it is for looking. Since completion, the globe-trotting duo have continued to add to their newly designed abode - both true converts to the notion that sometimes more is definitely more.
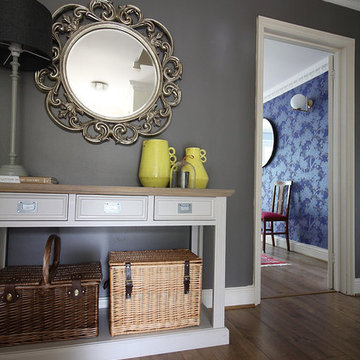
The wall is painted in Farrow and Ball Moles Breath but is due to be updated to match the rest of the ground floor decor.
The dining room wall features a blue floral wallpaper from Little Greene.
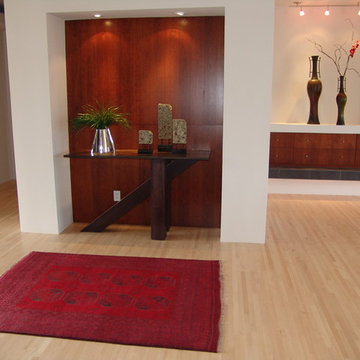
The addition of the red area rug warmed up the entry to this contemporary home. The placement of the custom contemporary console table, designed by Lisa Samuels, was placed in the entry alcove and enhanced the area.
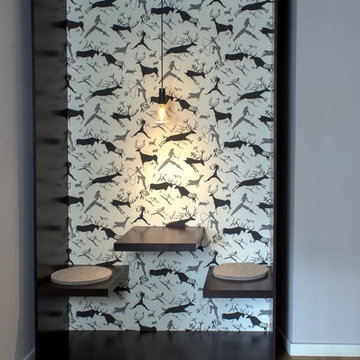
Für 2 Personen ausgelegt wurde eine informelle Besprechungssituation mithilfe einer speziell gestalteten Nische im Flur- und Eingangsbereich geschaffen.
Fotografie: Cristian Goltz-Lopéz, Frankfurt
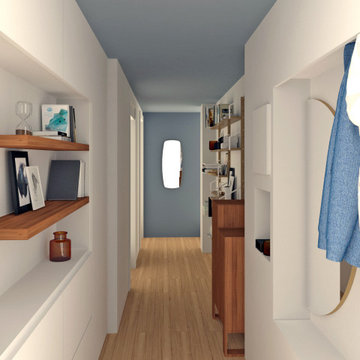
Abbiamo progettato dei mobili su misura per l'ingresso per sfruttare al massimo le due nicchie presenti a sinistra e a destra nella prima parte di corridoio
A destra troveranno spazio una scarpiera, un grande specchio semicircolare e un pensile alto che integra la funzione contenitiva e quella di appenderia per giacche e cappotti.
A sinistra un mobile con diversi vani nella parte basssa che fungeranno da scarpiera, altri vani contenitori e al centro un vano a giorno con due mensole in noce. Questo vano aperto permetterà di lasciare accessibili il citofono, il contatore e i pulsanti vicini alla porta di ingresso.
Il soffitto e la parete di fondo verranno tinteggiati con un blu avio/carta da zucchero per creare un contrasto col bianco e far percepire alla vista un corridoio più largo e più corto
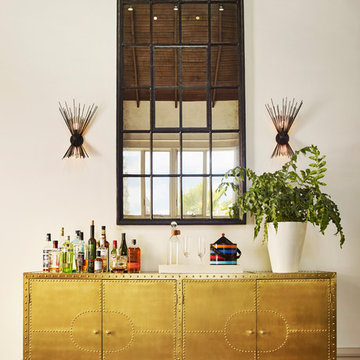
A brass plated cabinet houses the liquor bar and game boards.
Clinton Perry Photography
Eclectic Hallway Design Ideas with Brown Floor
9
