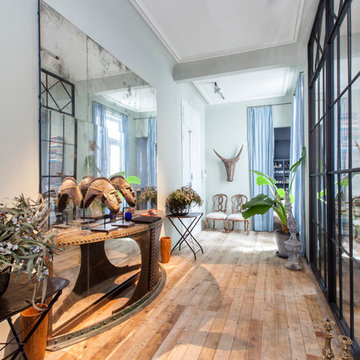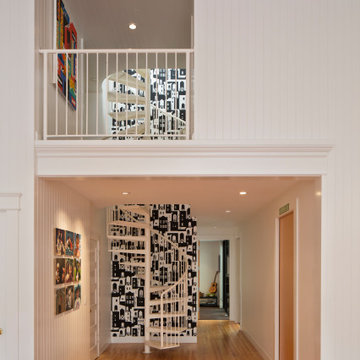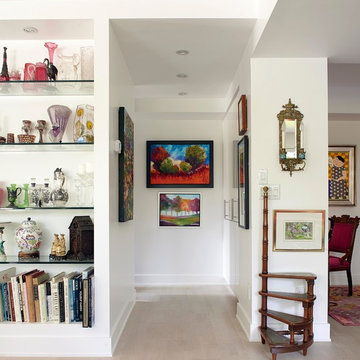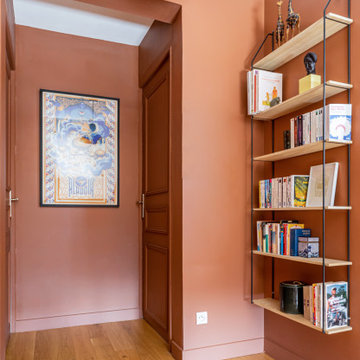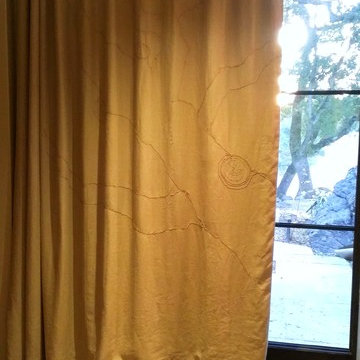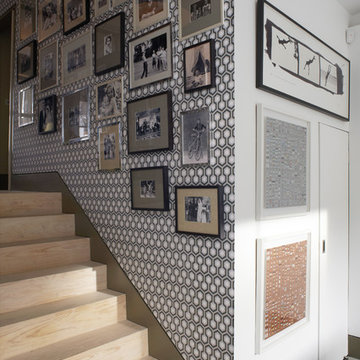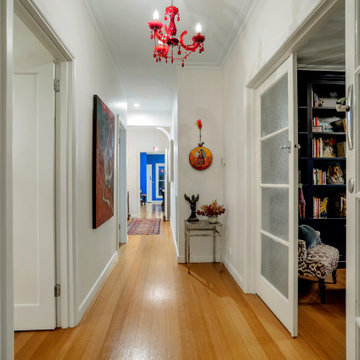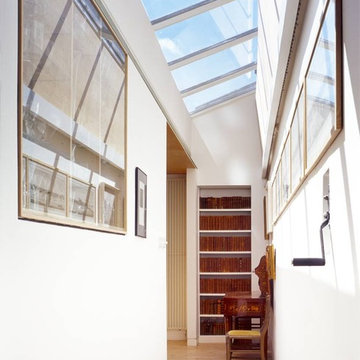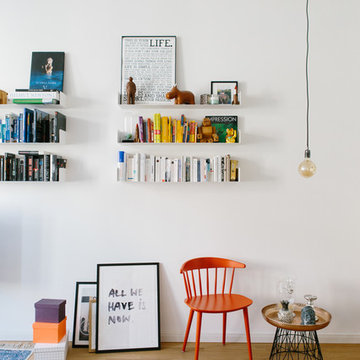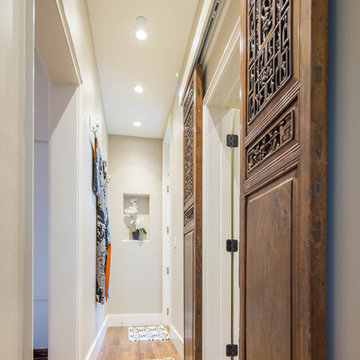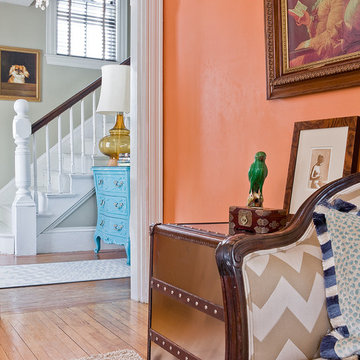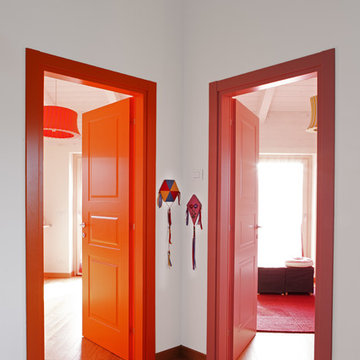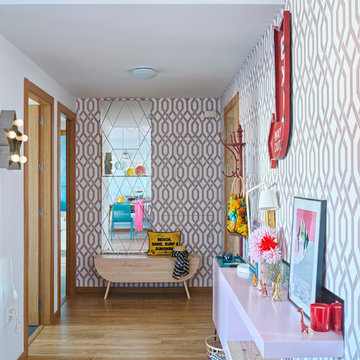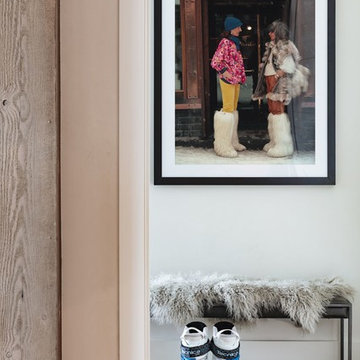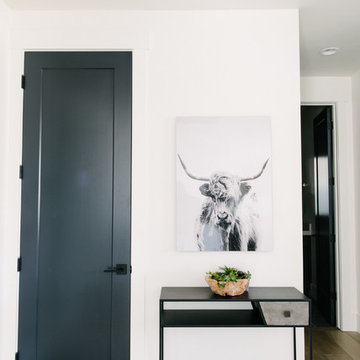Eclectic Hallway Design Ideas with Light Hardwood Floors
Refine by:
Budget
Sort by:Popular Today
61 - 80 of 422 photos
Item 1 of 3
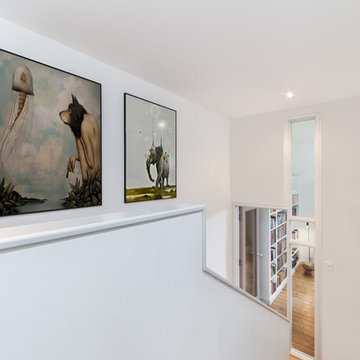
FAMILY HOME IN SURREY
The architectural remodelling, fitting out and decoration of a lovely semi-detached Edwardian house in Weybridge, Surrey.
We were approached by an ambitious couple who’d recently sold up and moved out of London in pursuit of a slower-paced life in Surrey. They had just bought this house and already had grand visions of transforming it into a spacious, classy family home.
Architecturally, the existing house needed a complete rethink. It had lots of poky rooms with a small galley kitchen, all connected by a narrow corridor – the typical layout of a semi-detached property of its era; dated and unsuitable for modern life.
MODERNIST INTERIOR ARCHITECTURE
Our plan was to remove all of the internal walls – to relocate the central stairwell and to extend out at the back to create one giant open-plan living space!
To maximise the impact of this on entering the house, we wanted to create an uninterrupted view from the front door, all the way to the end of the garden.
Working closely with the architect, structural engineer, LPA and Building Control, we produced the technical drawings required for planning and tendering and managed both of these stages of the project.
QUIRKY DESIGN FEATURES
At our clients’ request, we incorporated a contemporary wall mounted wood burning stove in the dining area of the house, with external flue and dedicated log store.
The staircase was an unusually simple design, with feature LED lighting, designed and built as a real labour of love (not forgetting the secret cloak room inside!)
The hallway cupboards were designed with asymmetrical niches painted in different colours, backlit with LED strips as a central feature of the house.
The side wall of the kitchen is broken up by three slot windows which create an architectural feel to the space.
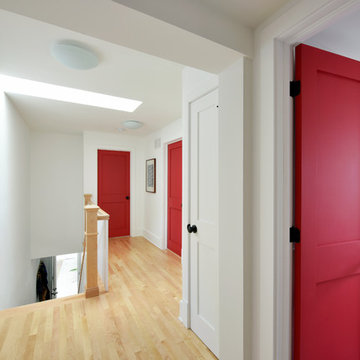
Previously renovated with a two-story addition in the 80’s, the home’s square footage had been increased, but the current homeowners struggled to integrate the old with the new.
An oversized fireplace and awkward jogged walls added to the challenges on the main floor, along with dated finishes. While on the second floor, a poorly configured layout was not functional for this expanding family.
From the front entrance, we can see the fireplace was removed between the living room and dining rooms, creating greater sight lines and allowing for more traditional archways between rooms.
At the back of the home, we created a new mudroom area, and updated the kitchen with custom two-tone millwork, countertops and finishes. These main floor changes work together to create a home more reflective of the homeowners’ tastes.
On the second floor, the master suite was relocated and now features a beautiful custom ensuite, walk-in closet and convenient adjacency to the new laundry room.
Gordon King Photography
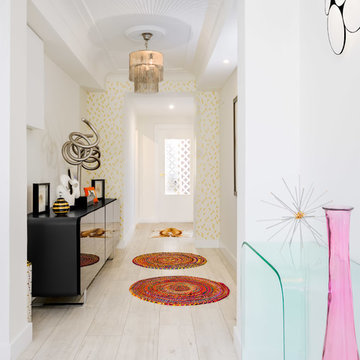
Su estilo es ecléctico y actual sin olvidar la máxima del buen diseño: la funcionalidad.
Su amor por el arte se puede apreciar en algunas piezas que posee, al fondo la escultura de Aitor Urdangarín hecha en acero inoxidable y con pié en marmol.
“ Para mi cada proyecto es un nuevo reto, me encanta empatizar con la gente y crear espacios únicos para cada persona, no intento dejar mi huella sino la esencia de los que van a vivir ahí.
Fotógrafo: Manu Luque GUOLKER
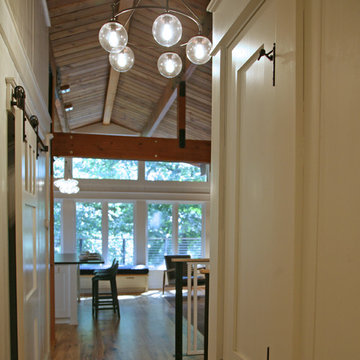
Keeping the wood beams and ceilings, and enhancing them with natural oils was the ticket to success with this older A frame cottage. Painting out the walls was the second ticket. The marriage of materials keeps this cottage cozy and still fresh at the same time.
Eclectic Hallway Design Ideas with Light Hardwood Floors
4
