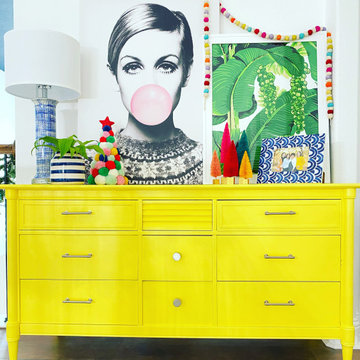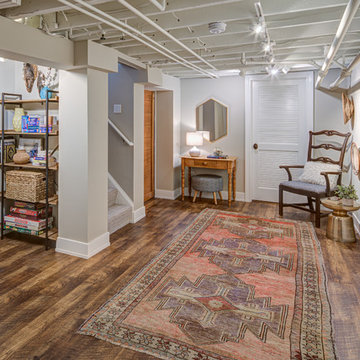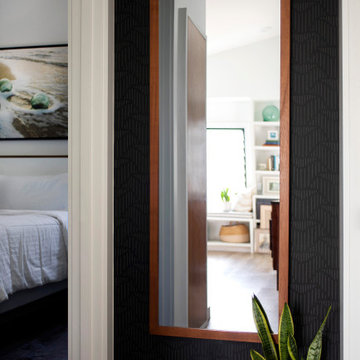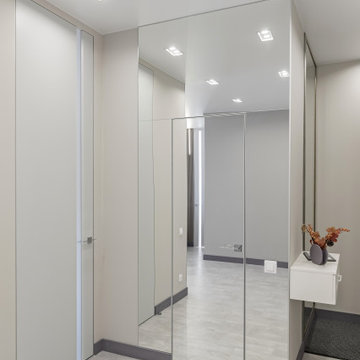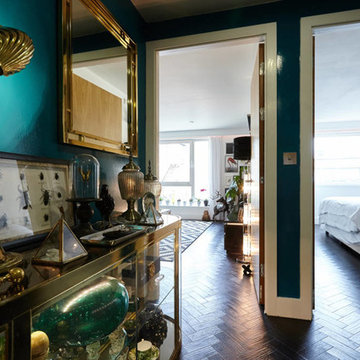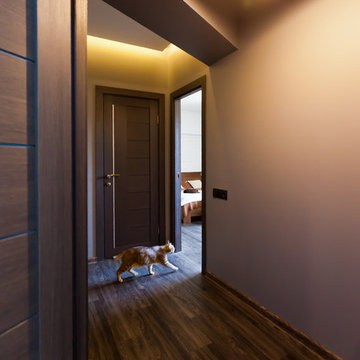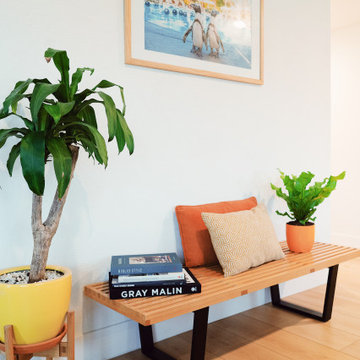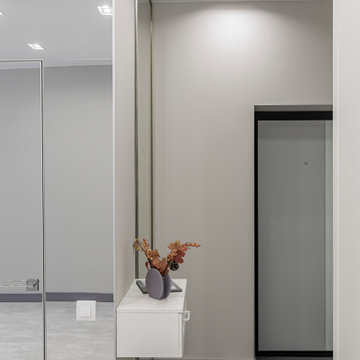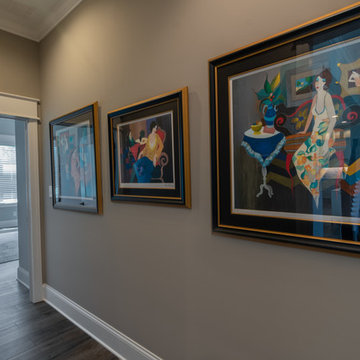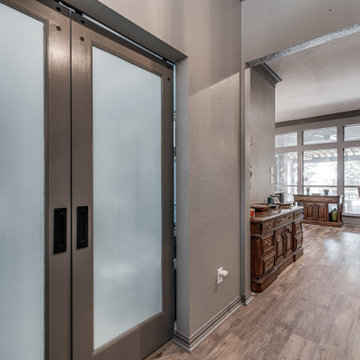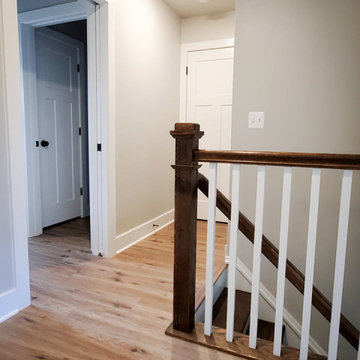Eclectic Hallway Design Ideas with Vinyl Floors
Refine by:
Budget
Sort by:Popular Today
1 - 20 of 49 photos
Item 1 of 3
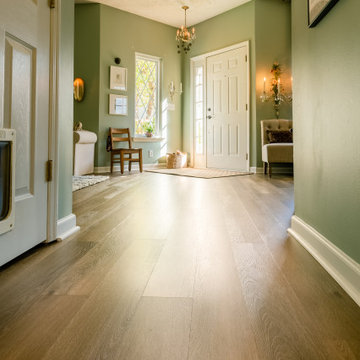
Tones of golden oak and walnut, with sparse knots to balance the more traditional palette. With the Modin Collection, we have raised the bar on luxury vinyl plank. The result is a new standard in resilient flooring. Modin offers true embossed in register texture, a low sheen level, a rigid SPC core, an industry-leading wear layer, and so much more.
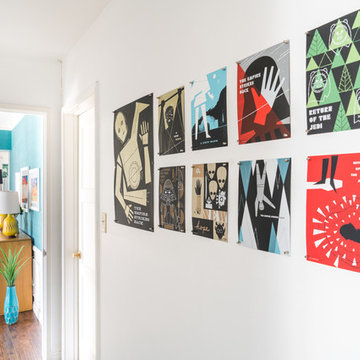
Patrick covered half of one wall in the hallway with magnetic paint so we could use rare-earth magnets to display our extensive collection of art prints. It allows us to rotate the art frequently and eliminates the need for expensive framing or holes in the wall. I have a How-To guide here! ( https://disneytravelbabble.com/blog/2016/02/16/how-to-create-a-magnetic-gallery-wall/)
Photo © Bethany Nauert
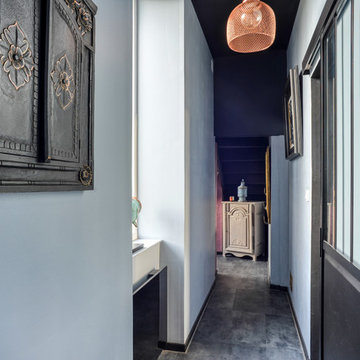
Couloir initialement entièrement en lambris vernis, y compris le plafond. Le lambris a été retiré, une fenêtre condamnée réutilisée, les murs ont été doublés de BA13 peint en gris bleuté, la porte qui donne dans la cuisine changée au profit d'une porte coulissante façon verrière en métal. Le sol en carrelage a été recouvert de dalles PVC auto plombantes façon béton ciré. Après avoir ôté le lambris au plafond, nous avons récupéré une hauteur sous plafond importante ce qui a permis de peindre le plafond et le dessous d'escalier en noir.
Meuble chiné
Photo: Séverine Richard (Meero)
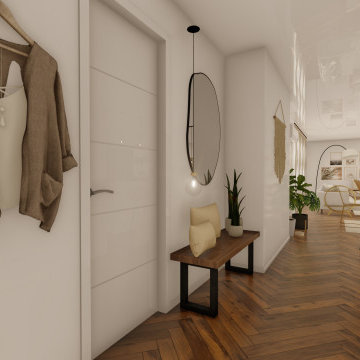
Espacio de recibidor y de transición entre el espacio de entrada y el salón iniciando aquí con el diseño que hile por completo el resto del estilo de la casa.
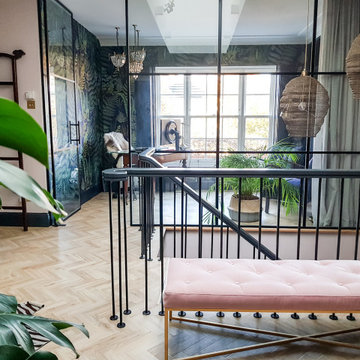
Refurbishment of a family home in Weybridge, Surrey. Large open landing leading onto study with glazed wall, allowing light to flood into the space.
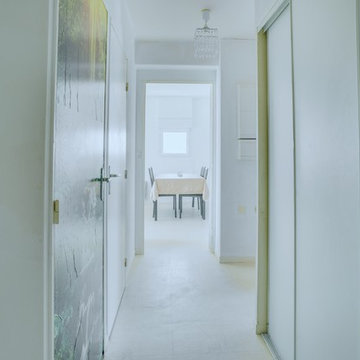
Les murs de l'entrée ont été repeints en blanc, un stickers est posé sur une des portes afin d'apporter de la couleur. Des suspensions à pampilles ont été mises afin d'apporter plus de lumière dans cette entrée qui bénéficie très peu de lumière naturelle
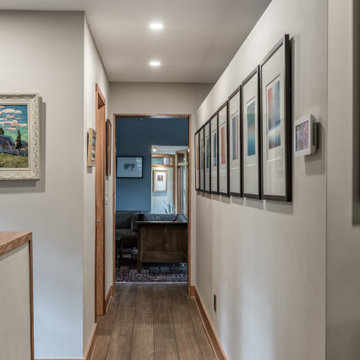
A long gallery wall was created in this kitchen remodel. This provided the perfect space to display a series of collected art. Design and build by Meadowlark Design+Build in Ann Arbor, Michigan. Photography by Sean Carter.
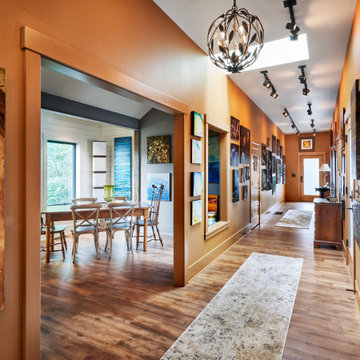
The central hallway serves as a main viewing area for artwork-observing visitors. We used simple track lights so the heads can be snapped in and out and adjusted when the artwork gets changed over.
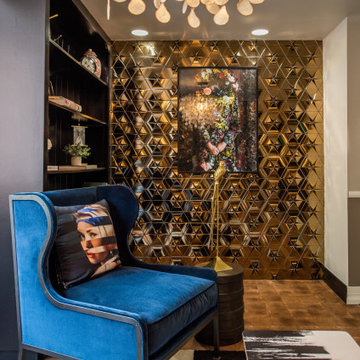
A reading nook inspired by British design with a dimensional gold tiled wall, rich upholstery, and a capiz shell chandelier.
Eclectic Hallway Design Ideas with Vinyl Floors
1
