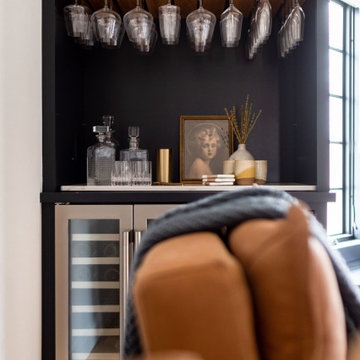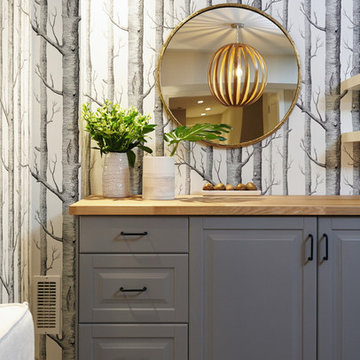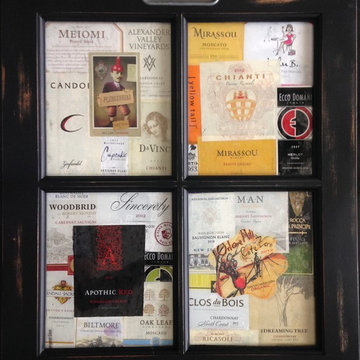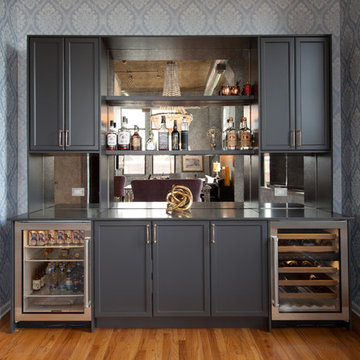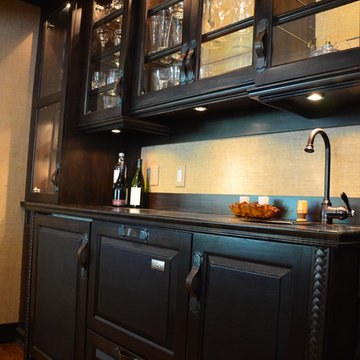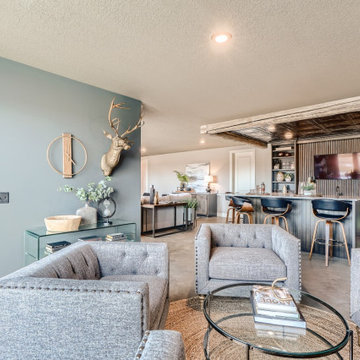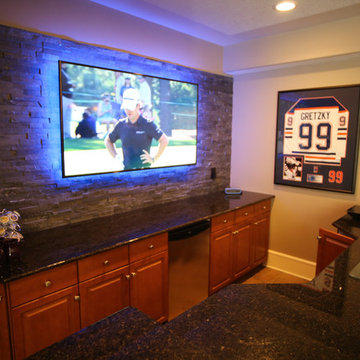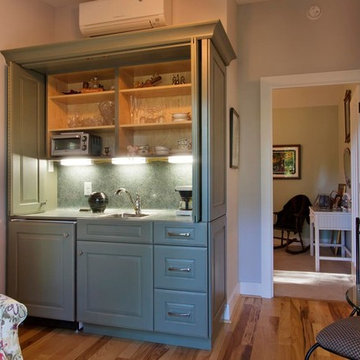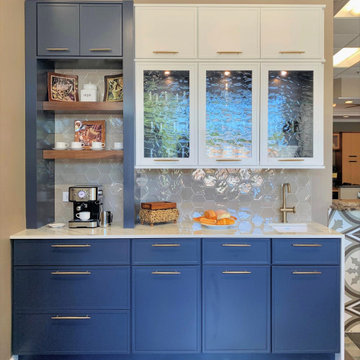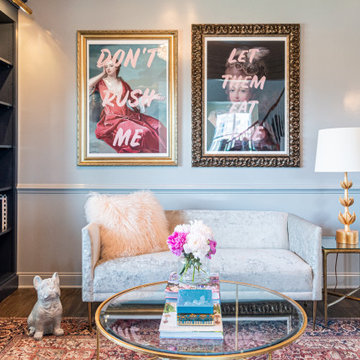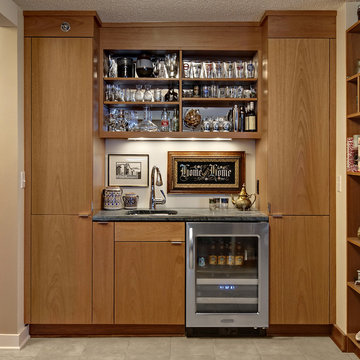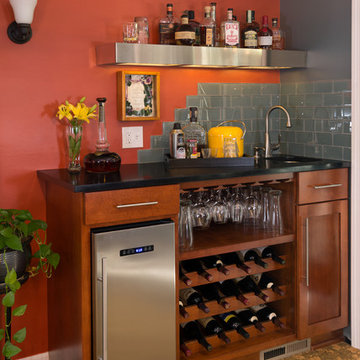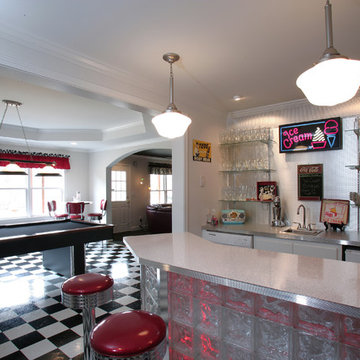Eclectic Home Bar Design Ideas
Refine by:
Budget
Sort by:Popular Today
21 - 40 of 188 photos
Item 1 of 3
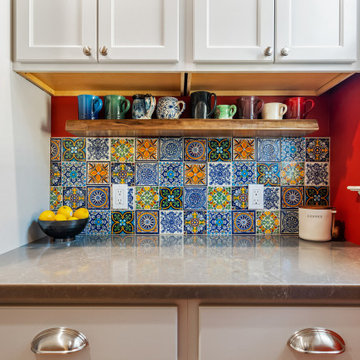
These clients hand picked the tiles they'd like to go in their newly remodeled coffee nook and it truly brightens up this corner area!

Opened this wall up to create a beverage center just off the kitchen and family room. This makes it easy for entertaining and having beverages for all to grab quickly.
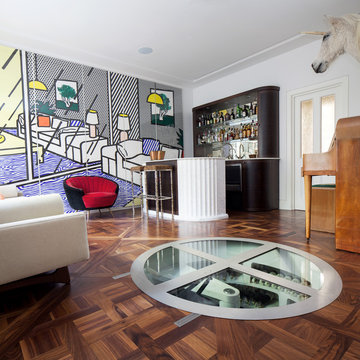
Specified as an engineered floor to be fitted over electric under floor heating throughout. We also supplied the Walnut floor stair treads & risers to complete the staircase.
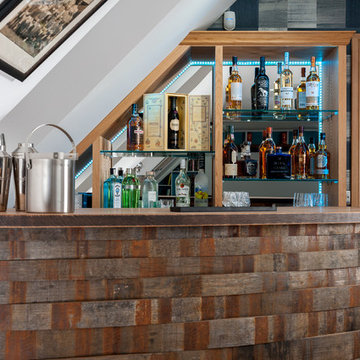
The wall unit is made with oak cupboards, glass shelves and a mirrored back.
The freestanding bar has a burned oak worktop and open shelves. The front is made from woven Whisky barrel staves and has custom made metal straps at each corner.
Jonathan Hagen Photography
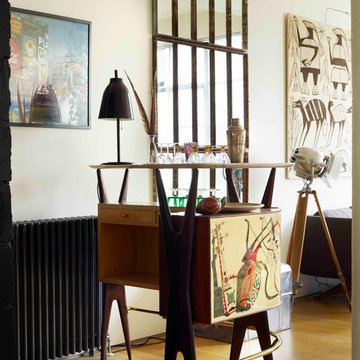
A jaunty 1950's cocktail bar sits beneath the ceiling canopy detail, and adjacent to some antique mirrored Crittall windows.
Photographer: Rachael Smith
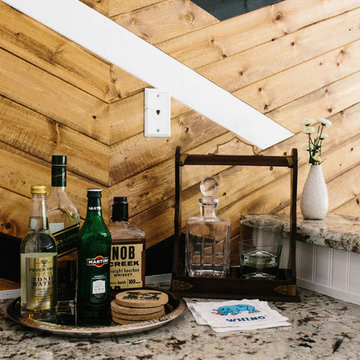
A collection of contemporary interiors showcasing today's top design trends merged with timeless elements. Find inspiration for fresh and stylish hallway and powder room decor, modern dining, and inviting kitchen design.
These designs will help narrow down your style of decor, flooring, lighting, and color palettes. Browse through these projects of ours and find inspiration for your own home!
Project designed by Sara Barney’s Austin interior design studio BANDD DESIGN. They serve the entire Austin area and its surrounding towns, with an emphasis on Round Rock, Lake Travis, West Lake Hills, and Tarrytown.
For more about BANDD DESIGN, click here: https://bandddesign.com/
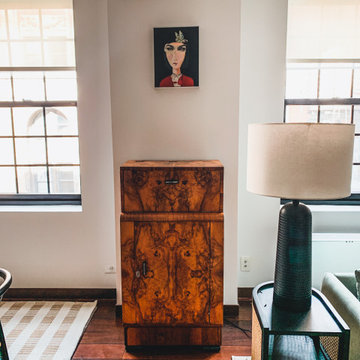
A Young Couple's Expanding Footprint
When my clients realized their new baby was going to require new space they didn't have to move very far. Three floors up they found a tastefully renovated 3 bedroom in their Art Deco Gramercy building. The apartment came complete with a timeless Henrybuilt kitchen, but the bathrooms needed a bit of work. They also needed a lot more furniture to fit the space that wouldn't make it look like a preschool. An eclectic mix of furniture was selected by my client, myself and an additional designer. An Art Deco steel door by Erik Anderson From Gunnard Design and Art Deco furniture took their cues from the building. Mid Century reproductions are mixed with modern designs from BluDot, and the Dulwich Extendable Table from Design Within Reach. Their Master Bedroom Suite was turned into a Hotel Suite.
Eclectic Home Bar Design Ideas
2
