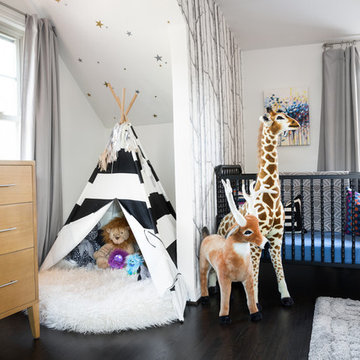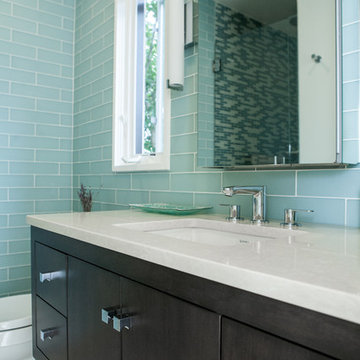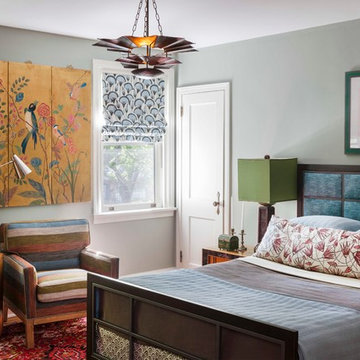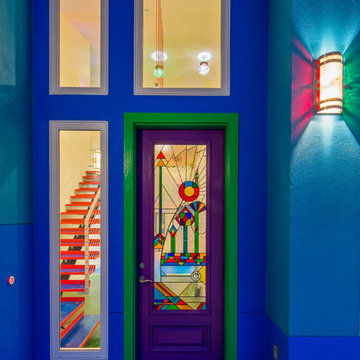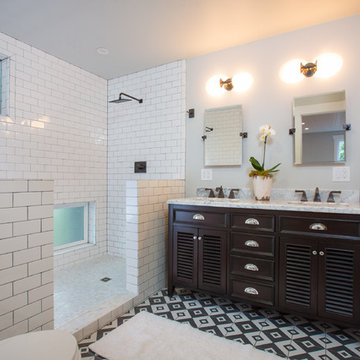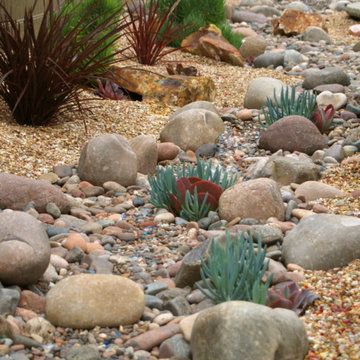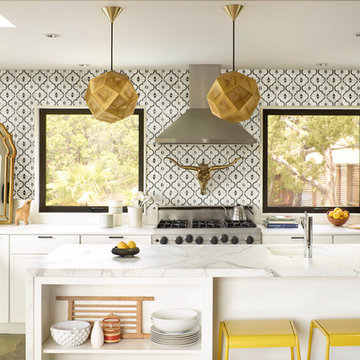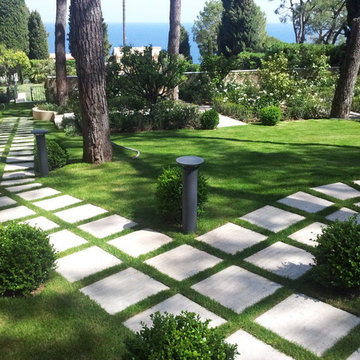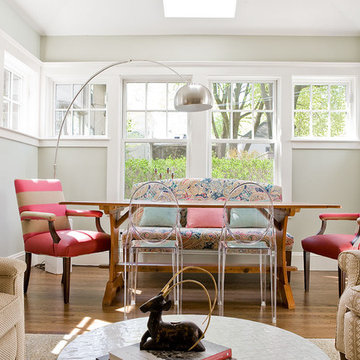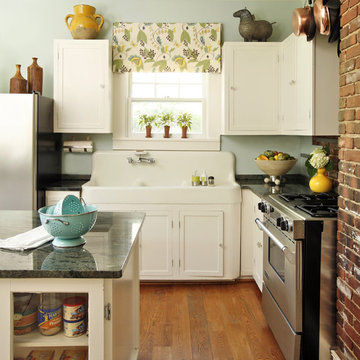38,095 Eclectic Home Design Photos
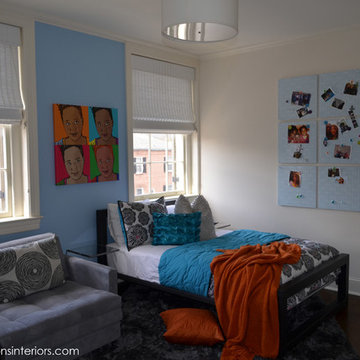
We walked a fine line with this teen sanctuary. The balance between the wants of a 13 year-old and the wants of a 13 year-olds parents find common ground in this space.
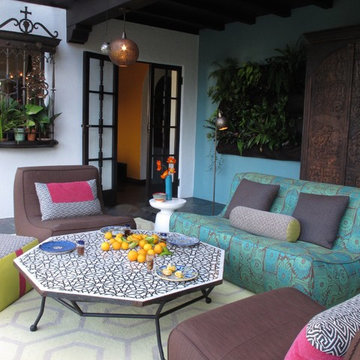
A modern Moroccan Sunroom embraces the traditional patterns and materials of Moroccan living with a modern twist.
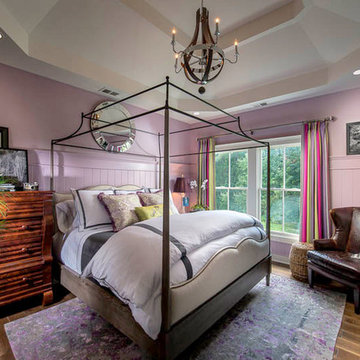
Lavenders and grays play nicely in this unisex guest room. Plush bedding and all the amenities make your guest feel pampered and refreshed! Photo by Walt Roycraft
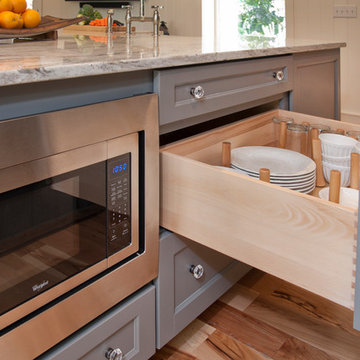
This project was an extensive kitchen remodel. Our goal was to open up the space, while still creating storage and function. We added a large pantry with custom old fashion hanging wood barn door. High-end stainless steel appliances, with a separate space for the refrigerator and freezer and wood beams to add dimension. Mixing color, various woodstains to fit the eclectic style of this room.
Photo by: John Gauvin
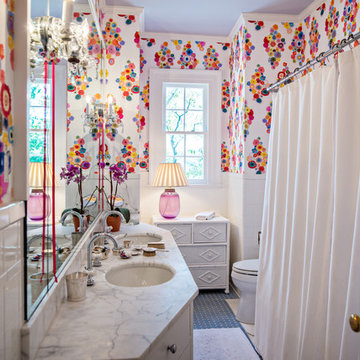
This 1920's classic Belle Meade Home was beautifully renovated. Architectural design by Ridley Wills of Wills Company and Interiors by New York based Brockschmidt & Coleman LLC.
Wiff Harmer Photography
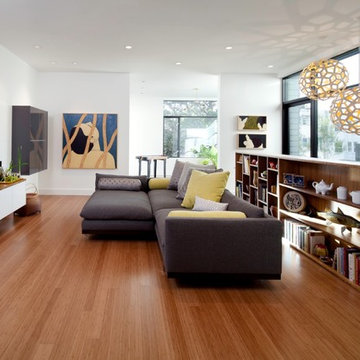
2012 AIA San Francisco Living Home Tours | Architecture and Interiors by Three Legged Pig Design | Photo by Gtodd

Kitchen towards Cabinetry Wall
Photography by Sharon Risedorph;
In Collaboration with designer and client Stacy Eisenmann (Eisenmann Architecture - www.eisenmannarchitecture.com)
For questions on this project please contact Stacy at Eisenmann Architecture.
38,095 Eclectic Home Design Photos
11



















