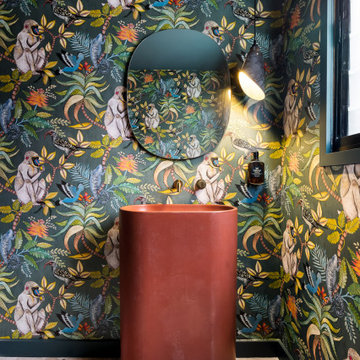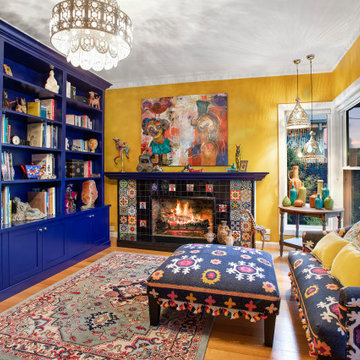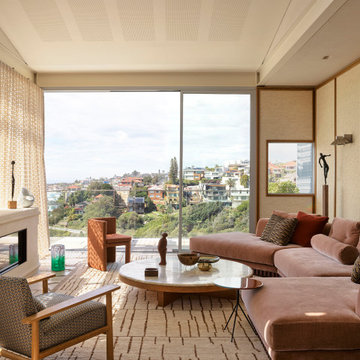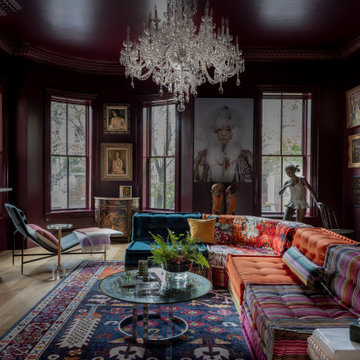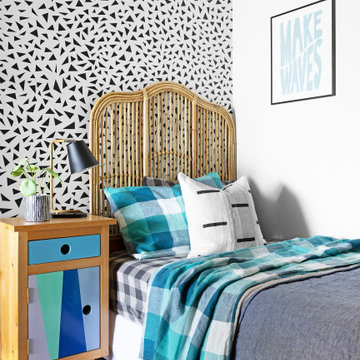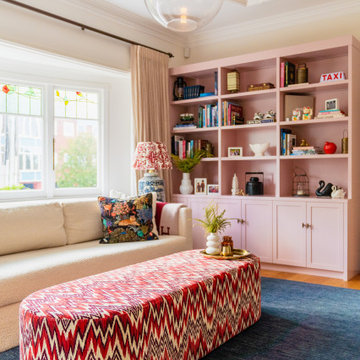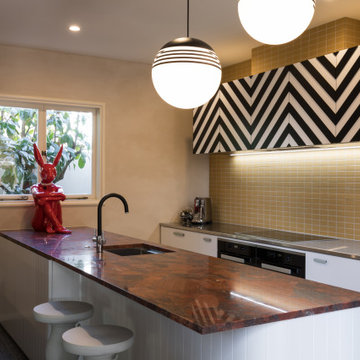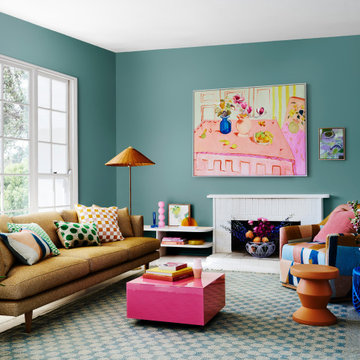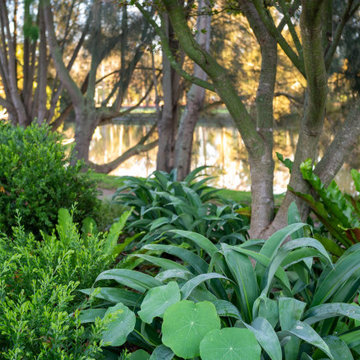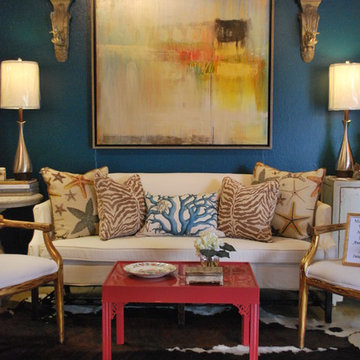593,498 Eclectic Home Design Photos
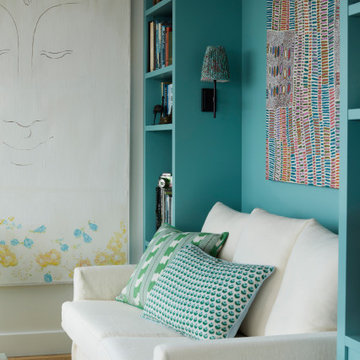
Turning into the living spaces, the clients decided to take down the wall of a small third bedroom, making the living room an expansive area, loosely divided by the placement of furniture into a formal lounge, and then a space which acts more as a sunroom/reading room. It is more cosy, more intimate. The flexibility of bringing both spaces together for a large gathering is perfect for this couple who love to entertain.
Find the right local pro for your project
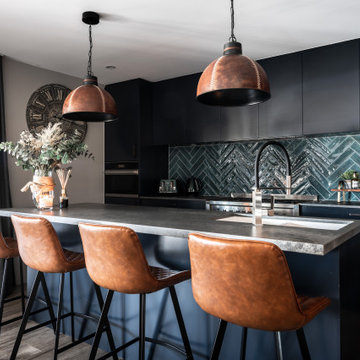
What was the previous Master Suite now houses a custom built kitchen. Featuring the darkest blue cabinetry and contrasting subway tiles in rich emerald hues, an industrial feel was introduced by adding leather pendant lighting along with complementary bar stools. A rugged concrete finish benchtop provided an industrial feel to this stylish kitchen
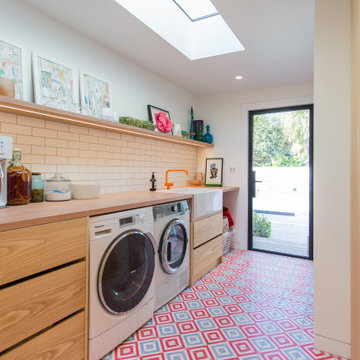
American ash laundry
Project in conjunction with Arthouse Architects and Ferguson Contracting. Photos by Ana Galloway.
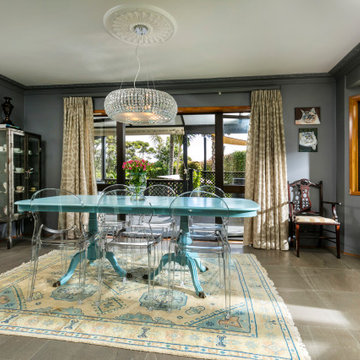
We created more of the outdoor connection with a feature wallpaper and brought more aqua green refinished 1940 dining table. The Perspex Igloo chairs allowed more visibility into the outdoors.
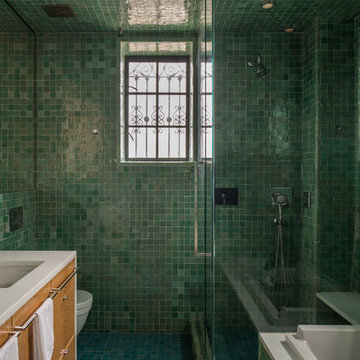
A teal and green bathroom is covered in moroccan tile evoking ocean and sky. Modern fixtures with traditional tile make the perfect unexpected pairing in this Master bathroom. Photo by Gabe Border
593,498 Eclectic Home Design Photos
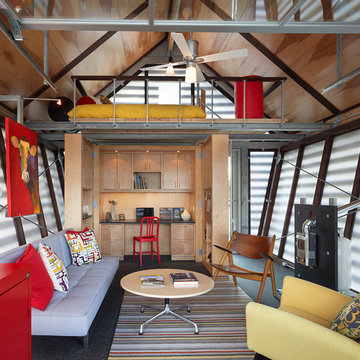
Contractor: Added Dimensions Inc.
Photographer: Hoachlander Davis Photography
1




















