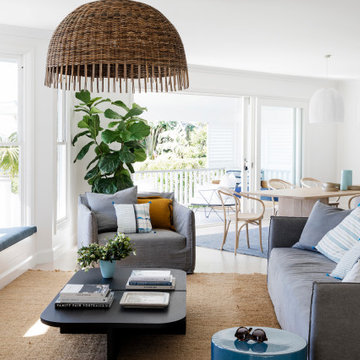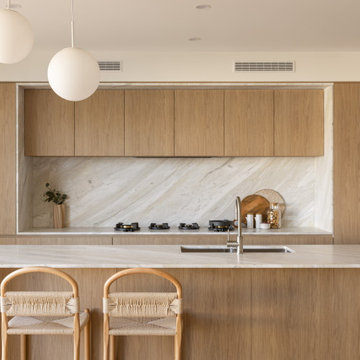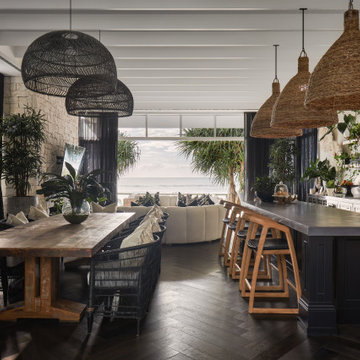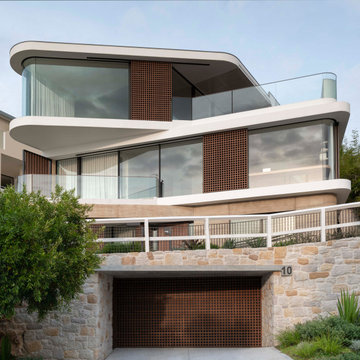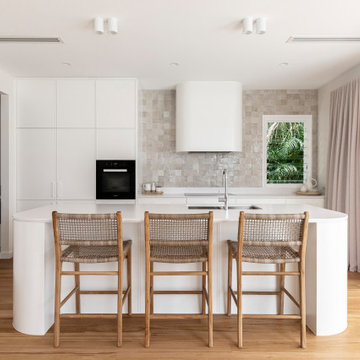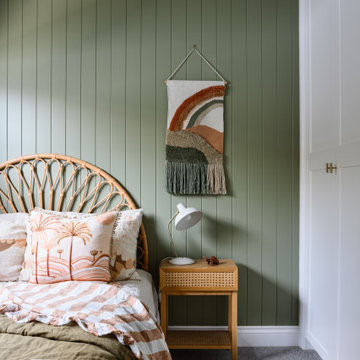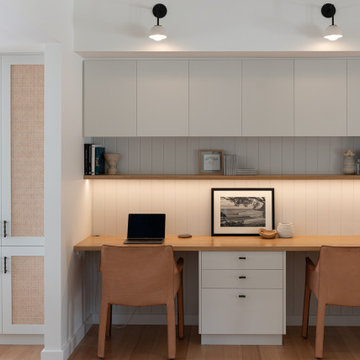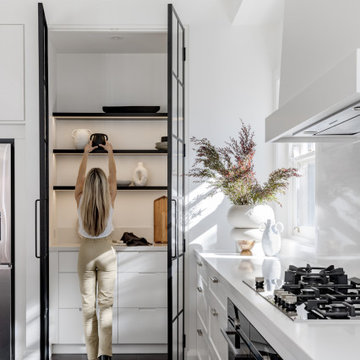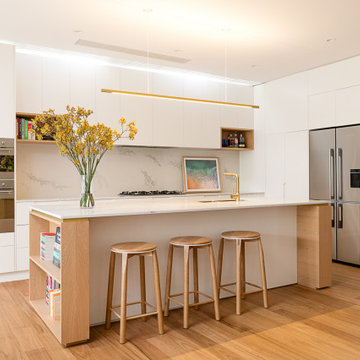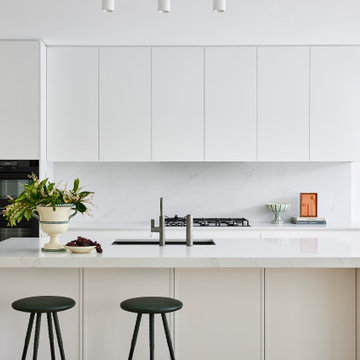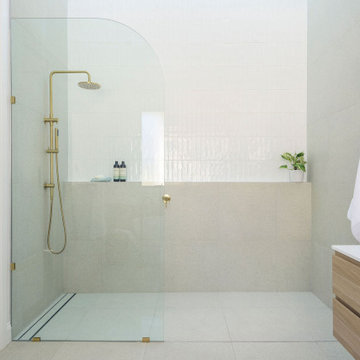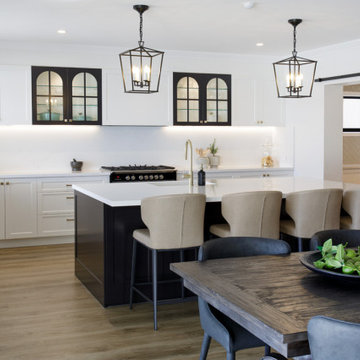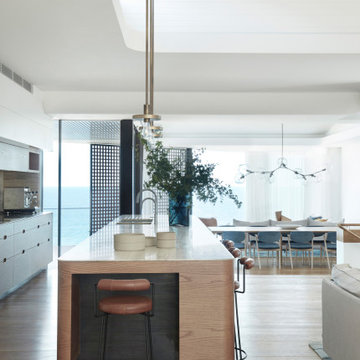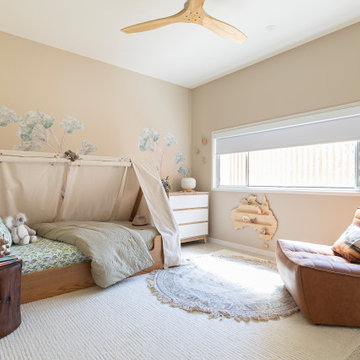650,378 Beach Style Home Design Photos
Find the right local pro for your project

Custom cabinetry in Dulux Snowy Mountains Quarter and Eveneer Planked Oak shelves. Escea gas fireplace with sandstone tile cladding.
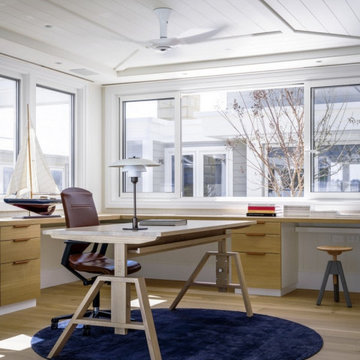
Flooring installation:
220x20mm Raw Solid French Oak finished with a lobar invisible protect
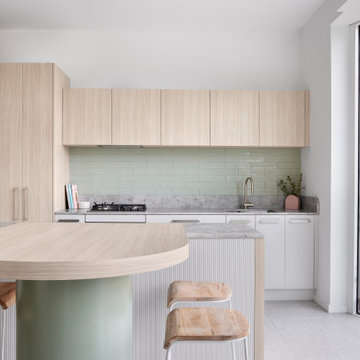
One of our favourite things about summer is escaping to the beach, where time seems to slow down and we can enjoy this life’s meaningful things to the fullest.
To celebrate this Aussie summer feeling, we’ve created Coastal bathrooms and kitchens that will bring relaxed seaside vibes into your home all year round.
Soothing pastel colours, textural terrazzo and blonde timbers evoke the breathtaking beauty of nature. To accentuate this connection to Mother Nature, we included organic curves that add softness to the space for the ultimate beach retreat at home.
Our Coastal kitchens feature gorgeous terrazzo tiles accompanied by a stunning natural marble benchtop and island top. In addition, we utilised brushed nickel to add to the kitchen’s soft and soothing look.
To emulate nature’s organic forms, we’ve given the back of the island a fluted look, which we paired with a combination of timber laminate around the side for a modern take on the classic waterfall end. The beautiful thing about this island design is that you can gather around it facing each other, which creates a relaxed and inviting environment.
The island support features a soothing green colour that marries the inside of the ample pantry. The pantry is spacious enough to accommodate all your breakfast essentials, as well as for small appliances that can be tucked away when not in use.
650,378 Beach Style Home Design Photos

apaiser Reflections Basins in the main bathroom at Sikata House, The Vela Properties in Byron Bay, Australia. Designed by The Designory | Photography by The Quarter Acre
1



















