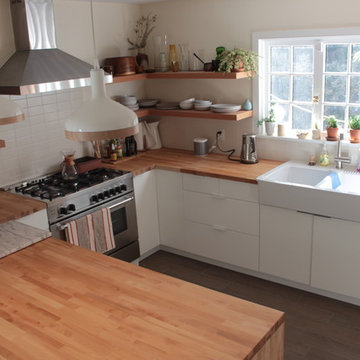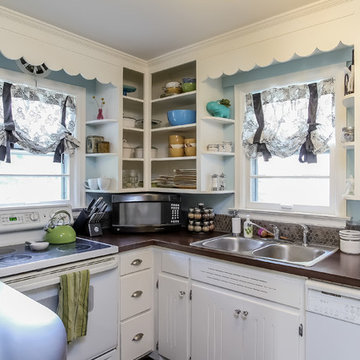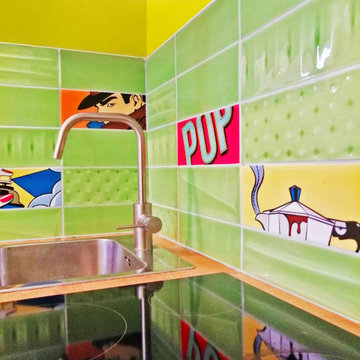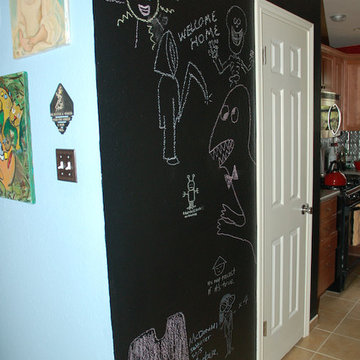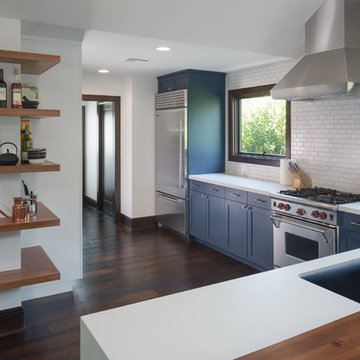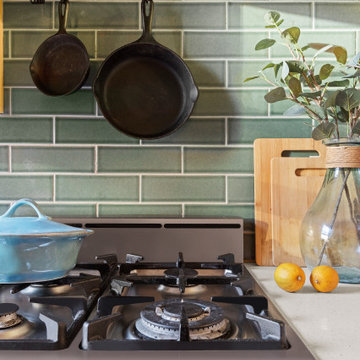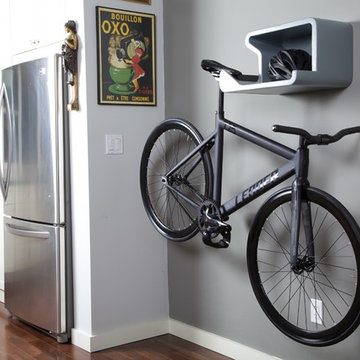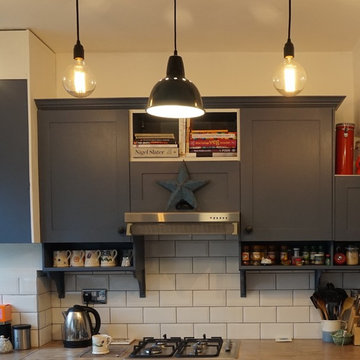Eclectic Kitchen Design Ideas
Refine by:
Budget
Sort by:Popular Today
41 - 60 of 853 photos
Item 1 of 3

Full condo renovation: replaced carpet and laminate flooring with continuous LVP throughout; painted kitchen cabinets; added tile backsplash in kitchen; replaced appliances, sink, and faucet; replaced light fixtures and repositioned/added lights; selected all new furnishings- some brand new, some salvaged from second-hand sellers. Goal of this project was to stretch the dollars, so we worked hard to put money into the areas with highest return and get creative where possible. Phase 2 will be to update additional light fixtures and repaint more areas.
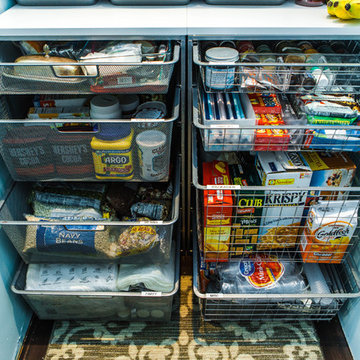
The Magnolia Team repurposed 2 Elfa drawer units side by side for this pantry design. Sorted and labeled, this flexible shelving unit offers tons of packaged storage.
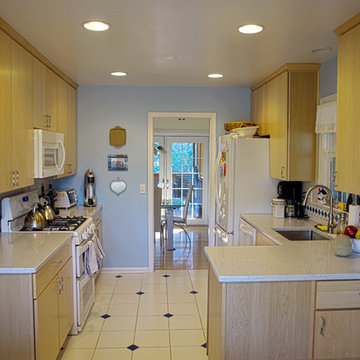
Another view of this kitchen, providing a space that everyone in the home can enjoy every day.
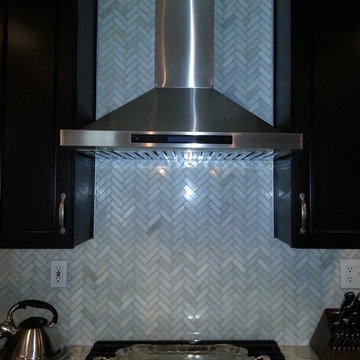
The backsplash is done in a herringbone chevron pattern using marble pieces. This adds some wonderful texture behind the chimney hood.
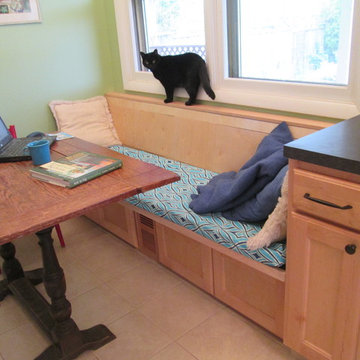
I made the bench seat out of cut down above-refrigerator cabinets. The table is a combination of 2 craigslist tables, and some resizing of the base. I'm working on a new top for it.
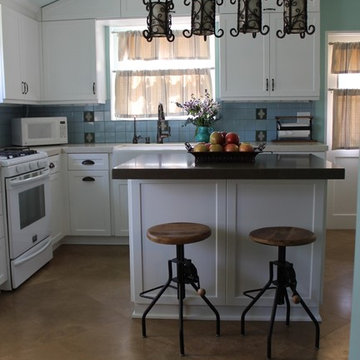
In keeping with the Spanish architectural influence, a classic Spanish accent tile is featured on the backsplash. The flooring is travertine, 18” square tiles laid on the diagonal with tight grout joints.
The ceiling has new LED recessed light fixtures for general lighting. The island and breakfast table have pendant lights that add more design details to the room.
Mary Broerman, CCIDC

This two-bed property in East London is a great example of clever spatial planning. The room was 1.4m by 4.2m, so we didn't have much to work with. We made the most of the space by integrating slimline appliances, such as the 450 dishwasher and 150 wine cooler. This enabled the client to have exactly what they wanted in the kitchen function-wise, along with having a really nicely designed space that worked with the industrial nature of the property.
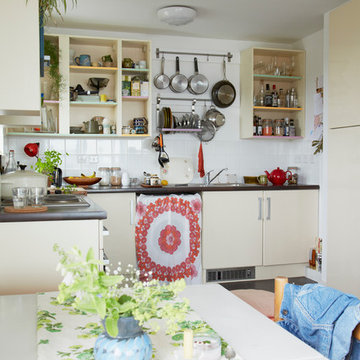
Quick kitchen update - remove doors on upper cupboards to create an open shelving look. Customise further with strips of colourful Washi tape along shelf edges. As featured in the book Home for Now by Joanna Thornhill (Cico Books, 2014). Photography: Emma Mitchell
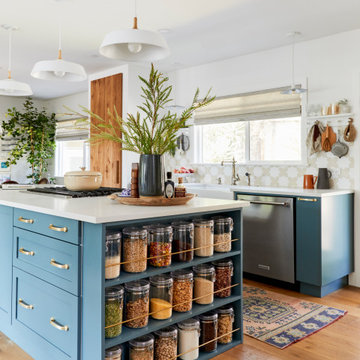
Cook up a creative and eclectic kitchen design by using our white Mini Star & Cross backsplash tile blend.
DESIGN
Velinda Hellen
PHOTOS
Sara Ligorria-Tramp
Tile Shown: Mini Star in Calcite & Mini Cross in Ivory
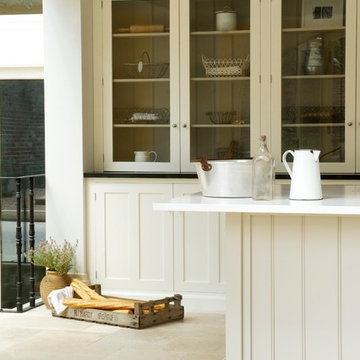
Our Country Mix Tumbled Travertine tiles suit this light shaker kitchen perfectly. The tumbled edges and rustic nature of the stone, combined with the natural colour variation, keep this large open space looking warm and inviting.
Eclectic Kitchen Design Ideas
3

