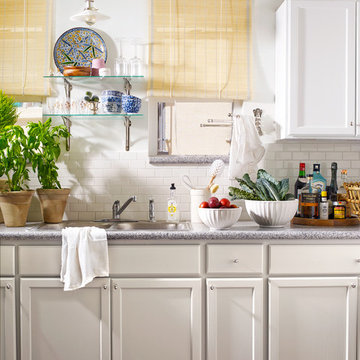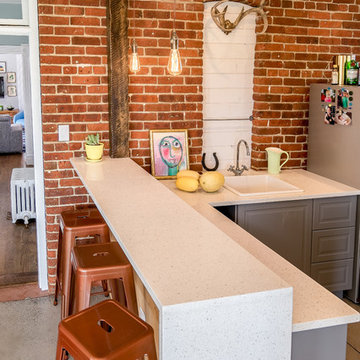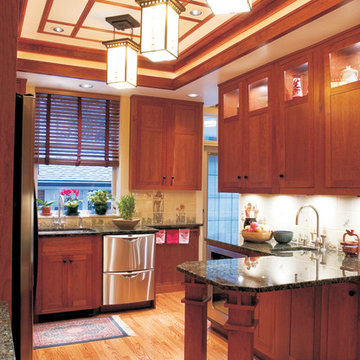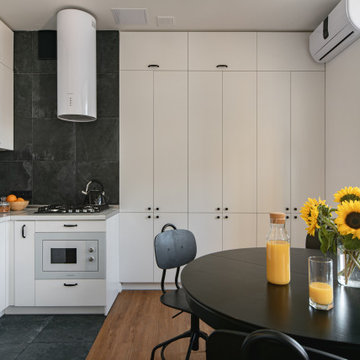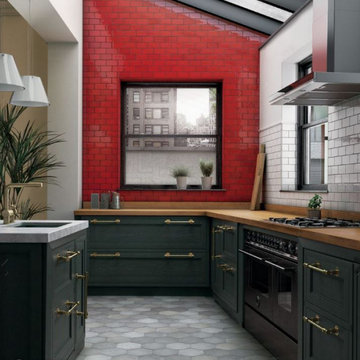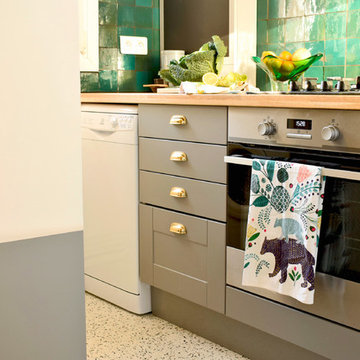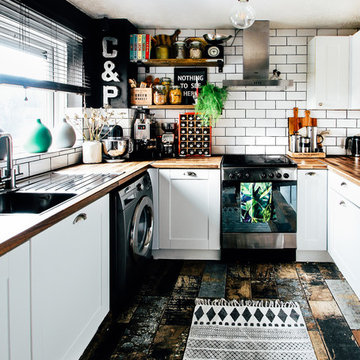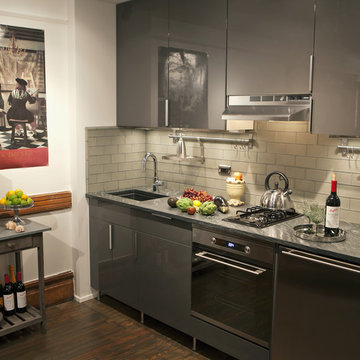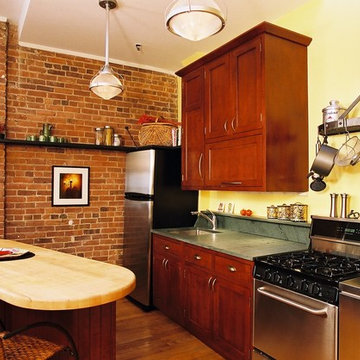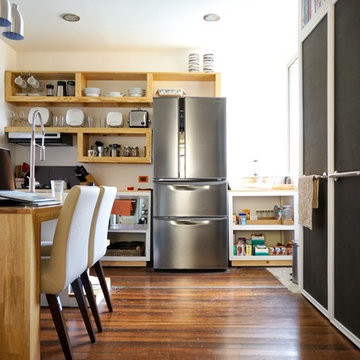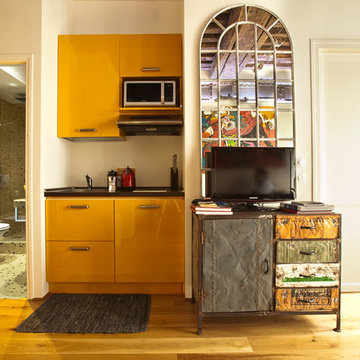Eclectic Kitchen Design Ideas
Refine by:
Budget
Sort by:Popular Today
81 - 100 of 853 photos
Item 1 of 3
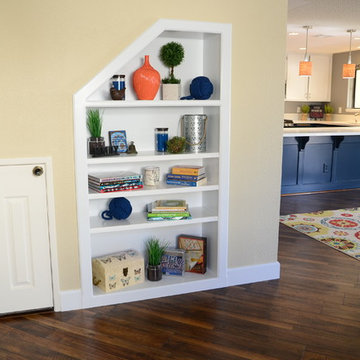
This kitchen began as ordinary and blossomed into a unique and memorable family friendly kitchen.
By the simple addition of panels on the front of this peninsula the visual impact of this kitchen was transformed. Saturated color was the second most impactful element added. Navy Blue on the peninsula and lower cabinets and bright oranges, yellows and reds for accent colors. The soft grey walls, clean crisp white on both the upper cabinets and quartz countertops gave the perfect balance to this design. Durable, affordable laminate flooring laid on a diagonal was ideal for warmth and every day livability. The additional built-in coat closet with bench and bookcase gave the final touches of personality and functionality to this family friendly space.
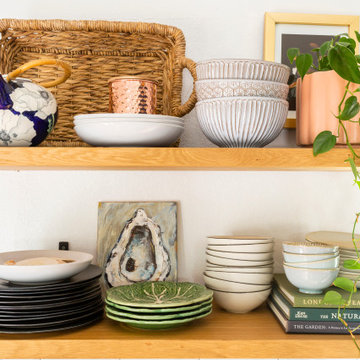
Open shelving holds everyday dishes, books and trailing plants to create a unique and liveable look.
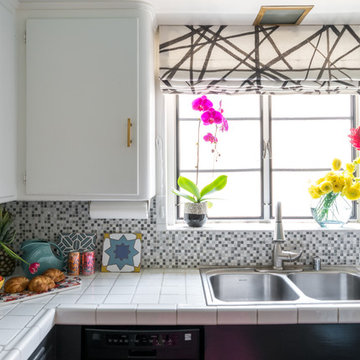
I also wanted to paint the window muntins black, but we rent. Instead, I applied removable black tape and replaced the silver window screens with black ones.
Photo © Bethany Nauert

Kitchen Renovation, concrete countertops, herringbone slate flooring, and open shelving over the sink make the space cozy and functional. Handmade mosaic behind the sink that adds character to the home.
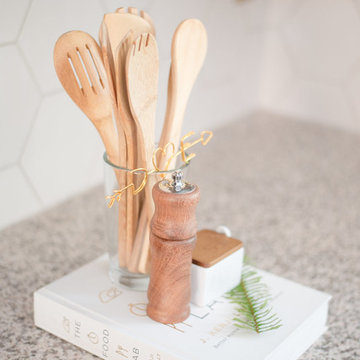
Quiana Marie Photography
Hunter Green Benjamin Moore Paint
Matte White Hexagon Backsplash
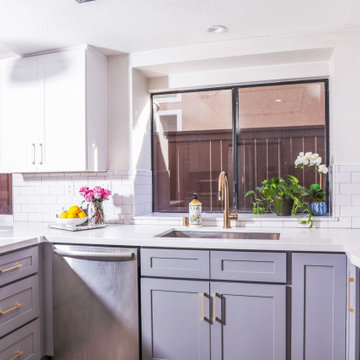
One Point Renovation offers designer selected kitchen packages, shown in Eclectic.
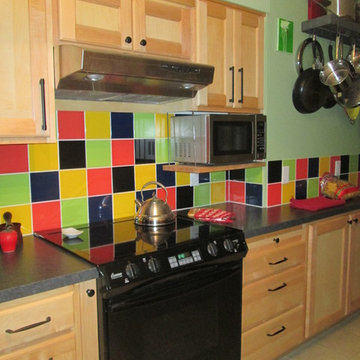
The drawer unit on the right is a matching bath vanity. I built a pull out cutting board to bring it up to the counter height.
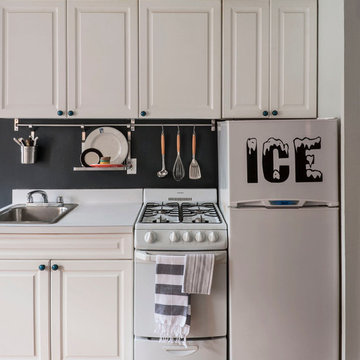
Because this was a rental kitchen, we were limited in what we could do, but knew that it need some major sprucing! We changed the whole feel of the kitchen by switching out all of the pulls for ones with some color and detail, and by painting the "backsplash" with chalkboard paint for easy cleaning and writing of recipes etc. We installed simple ikea racks for additional storage, and put a vintage inspired "ICE" decal on the freezer for a playful touch.
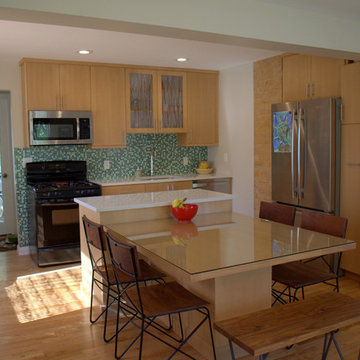
We removed a wall in this small Sugarhouse bungalow, allowing us to reconfigure the main floor living space. The client now has a more functional kitchen where the kitchen, dining, and living rooms all overlap for flexibility, function, and an open airy feel.
Flexibility is key in these spaces. Chairs are easily moved around. The ottomans can be rearranged to be used as benches, footstools, or a coffee table. The dining bench can be used for extra seating in the living room when needed. Even the area rug is individual FLOR tiles that can be rearranged if needed for a different rug size.
Eclectic Kitchen Design Ideas
5
