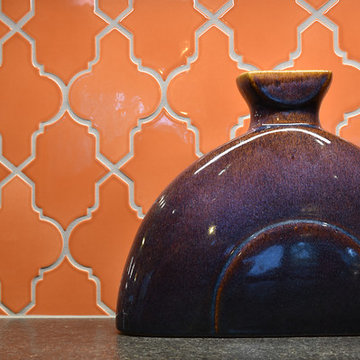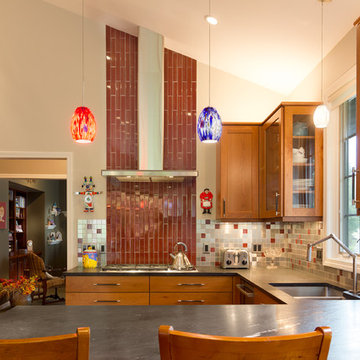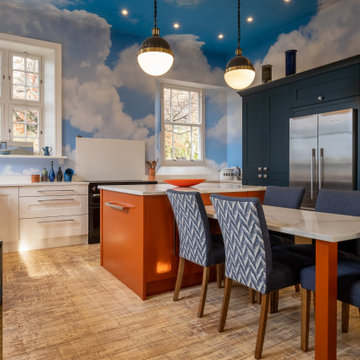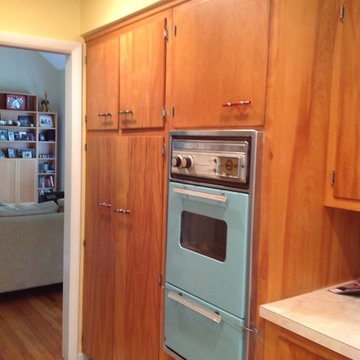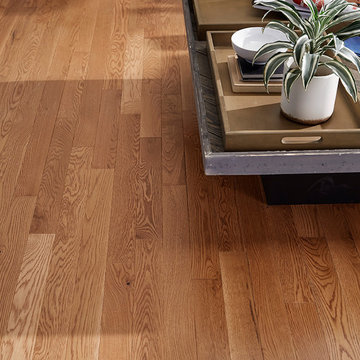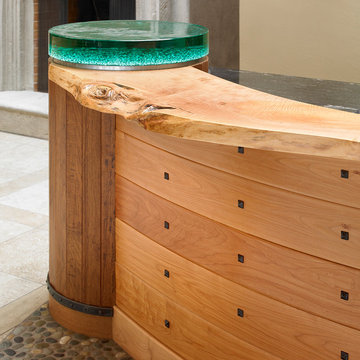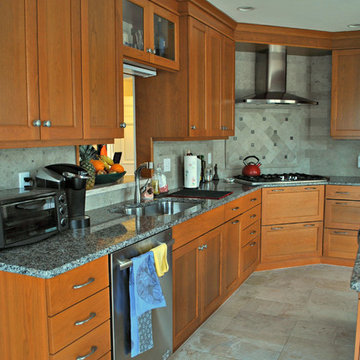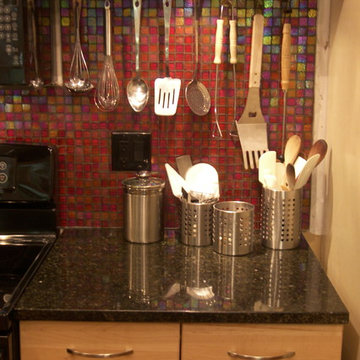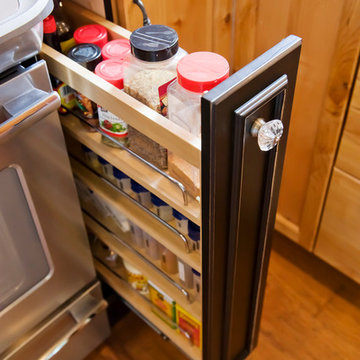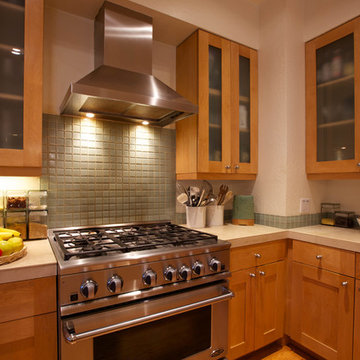Eclectic Kitchen Design Ideas
Refine by:
Budget
Sort by:Popular Today
101 - 120 of 1,240 photos
Item 1 of 3
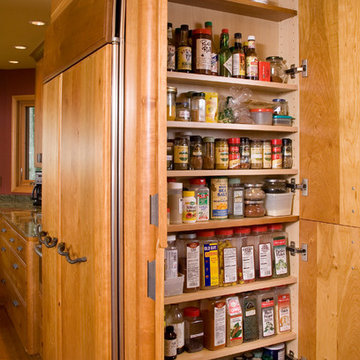
What to do with the blank side of a refrigerator housing? Add a shallow, tall cabinet instead! Look how many spices you can organize in such a space.
Roger Turk, Northlight Photography
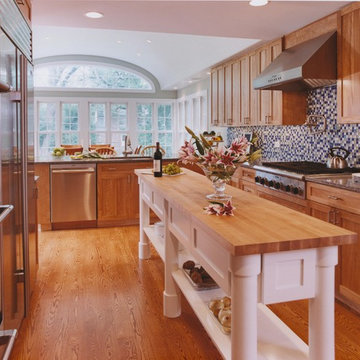
The island is used to separate the kitchen into a traffic lane to get to the breakfast room and patio and a working area with the sink and cooktop.
Published in Womans Day magazine, this home was also an Association of Licensed Architects national design award winner.
Photography by Mike kaskel.
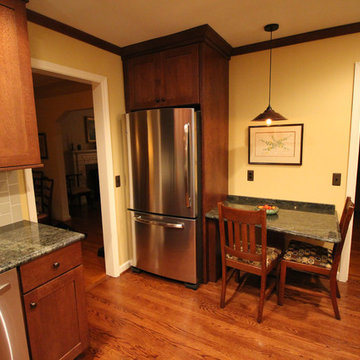
This kitchen design in Grosse Pointe Woods maximizes the space with customized storage and accessories. The Medallion cabinetry in a warm wood tone beautifully complements the granite countertop and green backsplash. Inside the kitchen cabinets is a treasure trove of customized accessories like a shallow base spice cabinet next to the range, a base tray divider next to the dishwasher, a Hafele Fineline cutlery divider, and a pantry cabinet. A built in table next to the refrigerator matches the countertop material and provides a handy eating area in the kitchen.
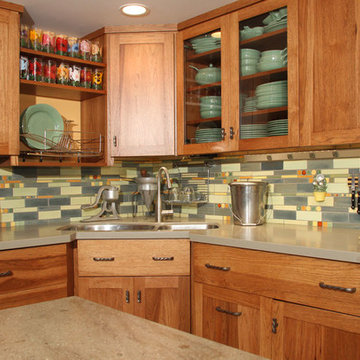
This 9′ x 13′ kitchen makes the most of every inch. The space functions as a showroom in addition to frequently entertaining 15 or more as well as workspace for a active cook. The smallest unit of Longhouse Cooperative (built in 1975) had its major do-over in 2011.
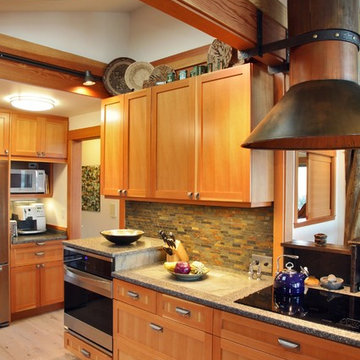
A wall oven is set slightly higher than the adjacent counter for ease of use. A special roll out countertop allows the coffee maker to be filled with water and slide back underneath the microwave. A collection of Native American baskets and old spice tins occupy the vaulted space above the upper cabinets.
Micheal Stadler
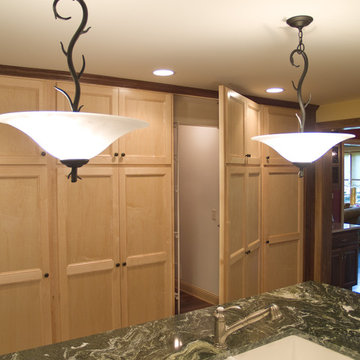
Complete overhaul inside & out of this 80's two story home. Updated for today's family needs.
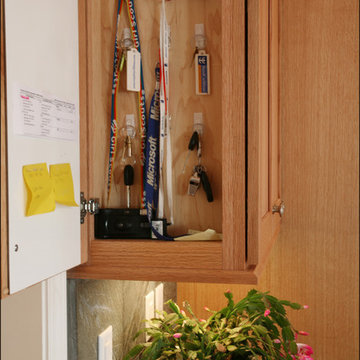
An end panel hides a handy place to hang keys and other items to reduce clutter...
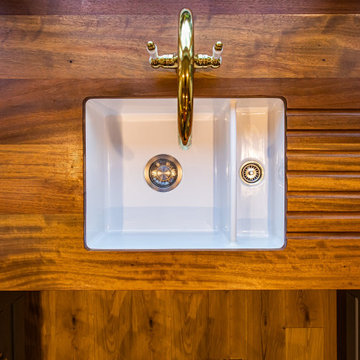
We designed this cosy grey family kitchen with reclaimed timber and elegant brass finishes, to work better with our clients’ style of living. We created this new space by knocking down an internal wall, to greatly improve the flow between the two rooms.
Our clients came to us with the vision of creating a better functioning kitchen with more storage for their growing family. We were challenged to design a more cost-effective space after the clients received some architectural plans which they thought were unnecessary. Storage and open space were at the forefront of this design.
Previously, this space was two rooms, separated by a wall. We knocked through to open up the kitchen and create a more communal family living area. Additionally, we knocked through into the area under the stairs to make room for an integrated fridge freezer.
The kitchen features reclaimed iroko timber throughout. The wood is reclaimed from old school lab benches, with the graffiti sanded away to reveal the beautiful grain underneath. It’s exciting when a kitchen has a story to tell. This unique timber unites the two zones, and is seen in the worktops, homework desk and shelving.
Our clients had two growing children and wanted a space for them to sit and do their homework. As a result of the lack of space in the previous room, we designed a homework bench to fit between two bespoke units. Due to lockdown, the clients children had spent most of the year in the dining room completing their school work. They lacked space and had limited storage for the children’s belongings. By creating a homework bench, we gave the family back their dining area, and the units on either side are valuable storage space. Additionally, the clients are now able to help their children with their work whilst cooking at the same time. This is a hugely important benefit of this multi-functional space.
The beautiful tiled splashback is the focal point of the kitchen. The combination of the teal and vibrant yellow into the muted colour palette brightens the room and ties together all of the brass accessories. Golden tones combined with the dark timber give the kitchen a cosy ambiance, creating a relaxing family space.
The end result is a beautiful new family kitchen-diner. The transformation made by knocking through has been enormous, with the reclaimed timber and elegant brass elements the stars of the kitchen. We hope that it will provide the family with a warm and homely space for many years to come.
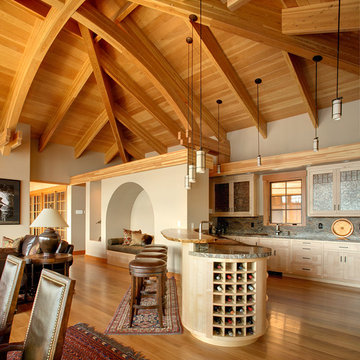
The kitchen and great room overlooking Priest Lake. Sandpoint Photo
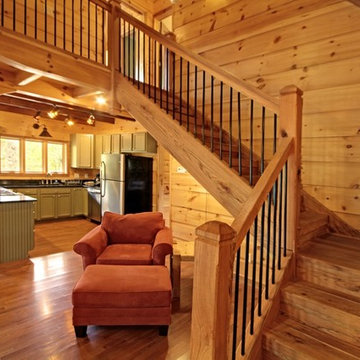
A spot to curl up with a good book under the stairs lets you remain part of what's going on in the rest of the open space.
Eclectic Kitchen Design Ideas
6
