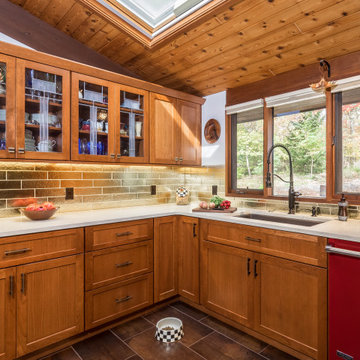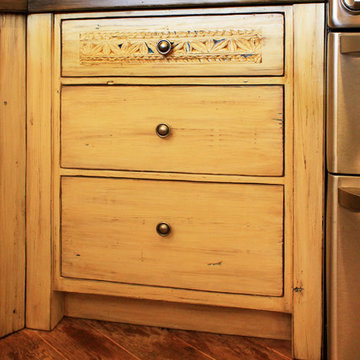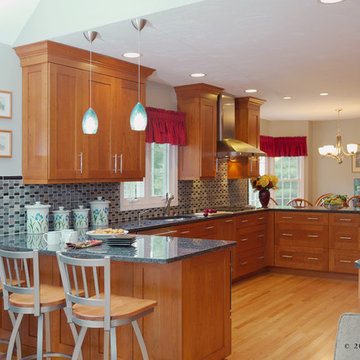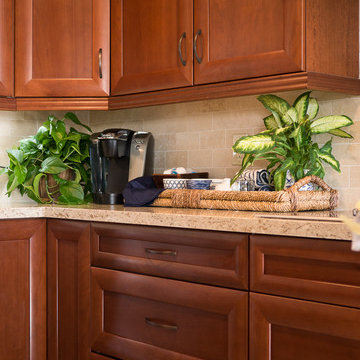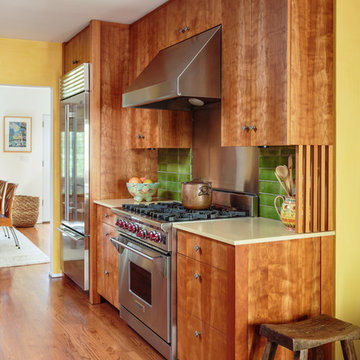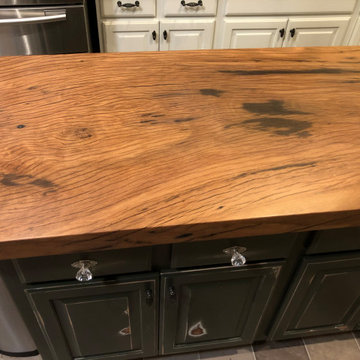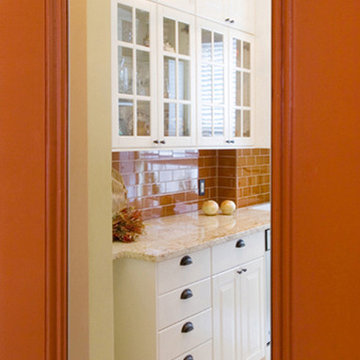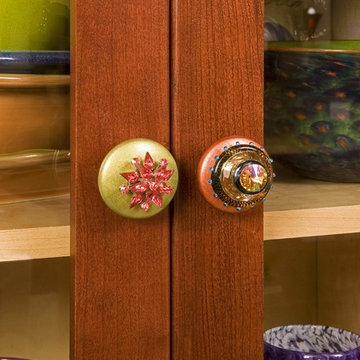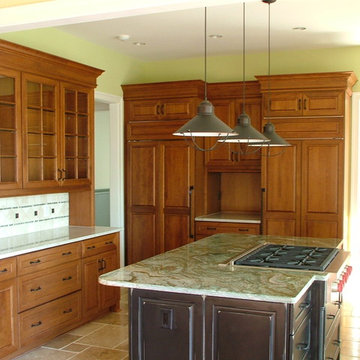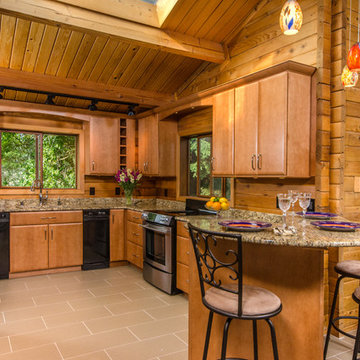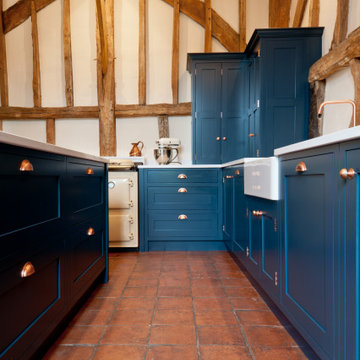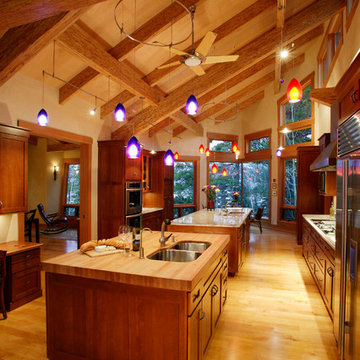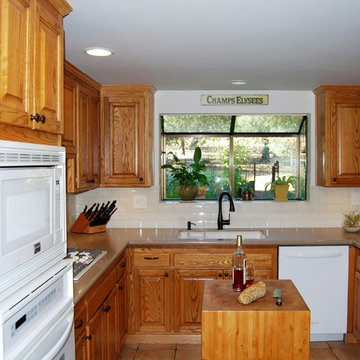Eclectic Kitchen Design Ideas
Refine by:
Budget
Sort by:Popular Today
121 - 140 of 1,240 photos
Item 1 of 3
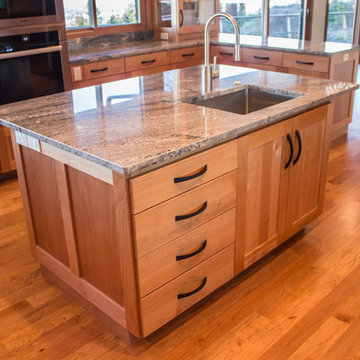
You wouldn't believe this was the same space if you had seen the 'before'. We opened an interior wall, and reconfigured the space to maximize both cooking function and family gathering.
Cabinetry is Alder with a natural finish. Floors are finish-in-place Hickory (solid) with a light/medium stain. Counter tops are granite.
This is just one part of this whole-house renovation. The interior was stripped to bare framing with all new electrical, plumbing, mechanical and then all the finishes as well.
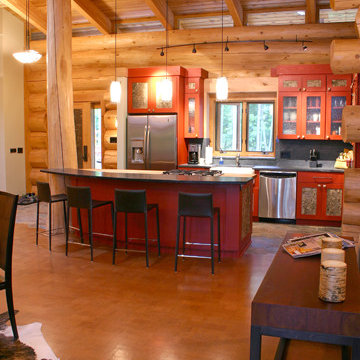
This beautiful lake residence overlooking a peaceful lake is created from custom logs, stone masonry, and a standing seam metal roof. The home nestles itself into a mature wooded site. The generous bedrooms, full baths, kitchen, dining area, and a living room all cohesively knit one another together. The exterior also has an elevated upper deck to fully capture the natural beauty of the wooded site and lake beyond.
Scott Davis
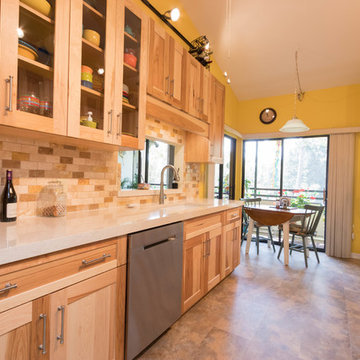
This cozy kitchen was completed in conjuction with J.A.R Remodeling. The all natural hickory doors are the centerpiece of this kitchen, revealing the beautiful natural graining that hickory is loved for. The off white quartz countertops are a great contrast for the cabinets and also provides a clean looking prep area for cooking. Definitely a unique look that allows for the natural wood to be the star of the show!
Cabinetry: Shiloh Cabinetry - Door: Lancaster Color: Natural Hickory
Countertops: Cambria - Fairbourne
Hardware - Atlas Homewares - 350-BRN
Sink: Blanco America - 441125
Faucet: KOHLER - K560
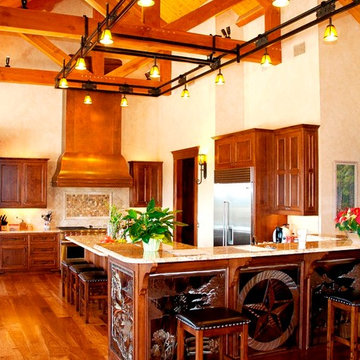
A collection of designer kitchens for the texas hill country. these photos are from varies designers meant to give you inspiration so that i can design the perfect kitchen or greatroom that fits your needs. 210-843-3835
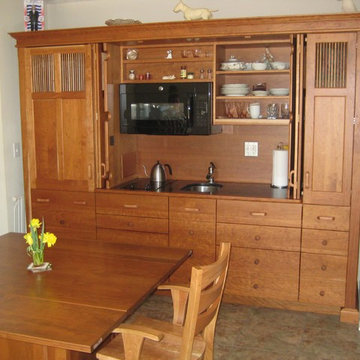
This Master Kitchen combines a 5 1/2 ft. wide mini-kitchen with a full height refrigerator on the left and a pantry on the right. Placed in a cottage sized home, its natural cherry styling complements the natural finishes of the table.
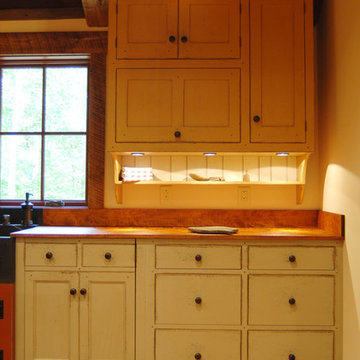
Kentucky Log Cabin Primitive Kitchen
This was a project in Central Kentucky. The owner was a doctor and this was his pet project, so there was no real time frame or budget so the detail is incredible.
He scoured the country side for parts and pieces, and had some local talented craftsmen, help him put it all together. It is an awesome project inside and out.
Eclectic Kitchen Design Ideas
7
