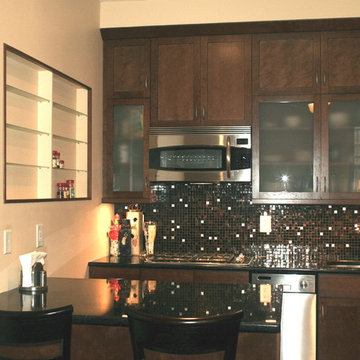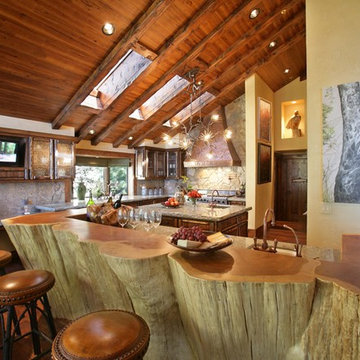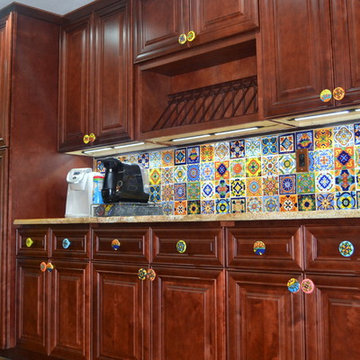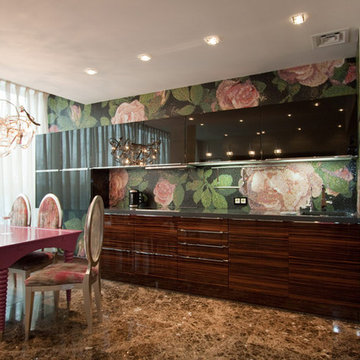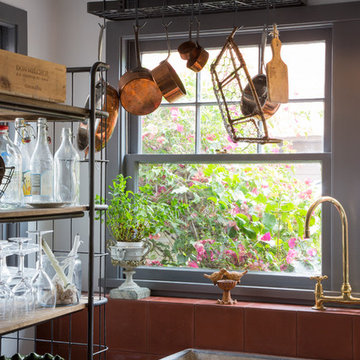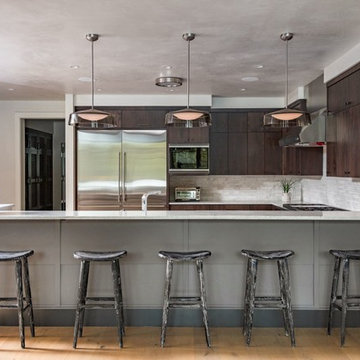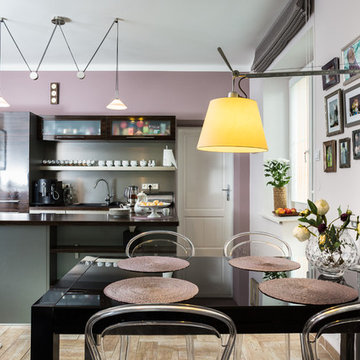Eclectic Kitchen with Dark Wood Cabinets Design Ideas
Refine by:
Budget
Sort by:Popular Today
201 - 220 of 1,545 photos
Item 1 of 3
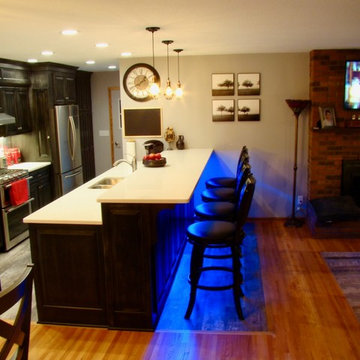
With two walls removed and its stepped bar and nearby dining area, the new kitchen is ideal for entertaining. The lights under the bar can be programmed to change color.
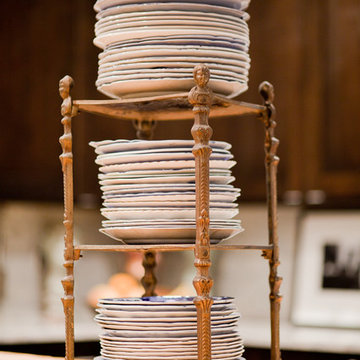
This antique plate stand sits on the kitchen counter and holds dinnerware...a chic way to store and use your china.
photography by Jorge Gera
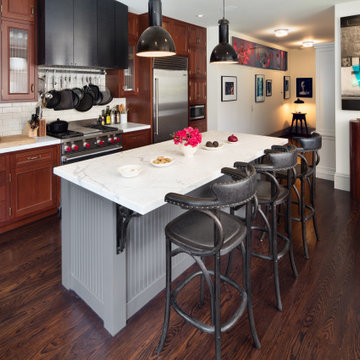
Top to bottom interior and exterior renovation of an existing Edwardian home in a park-like setting on a cul-de-sac in San Francisco. The owners enjoyed a substantial collection of paintings, sculpture and furniture collected over a lifetime, around which the project was designed. The detailing of the cabinets, fireplace surrounds and mouldings reflect the Art Deco style of their furniture collection. The white marble tile of the Master Bath features a walk-in shower and a lit onyx countertop that suffuses the room with a soft glow.
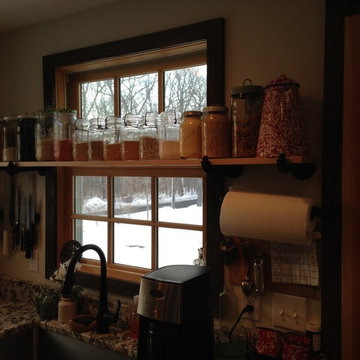
Unique, Rustic, Contemporary, Kitchen in Litchfield Connecticut. Features Custom Oak Cabinetry, With a Custom Maple Hood. Custom Made Lighting and Iron Pipe Shelving, and Pot Rack, make this a highly functional kitchen, in a small space, for Wife, mother of two, pastry chef, and caterer.
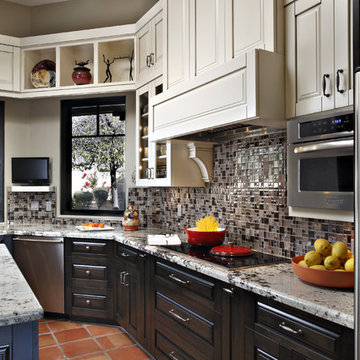
Pam Singleton Photography
Lower cabinets are dark while upper cabinets are white painted. The overall effect is not heavy if they were all dark.
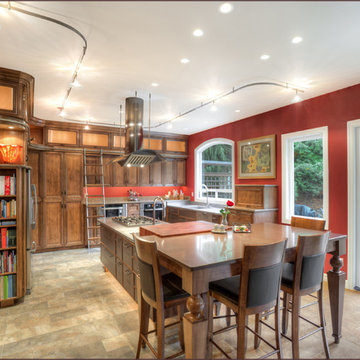
Two cooks truly can share the cooking while chatting! Before the island was cramped without side controls. Cabinets now extend to the 10'-tall ceilings. A 32'-long track provides the library ladder plenty of "roam" and access to the display cabinets and upper levels of the pantry and wall cabinets. The bar-height table at the end of the island serves as a homework station and supports ambitious projects needing plenty of counter space. Heated tile floors make this a comfortable room during cold winter months and are dog-proof (3 dogs)!
Photo: William Feemster
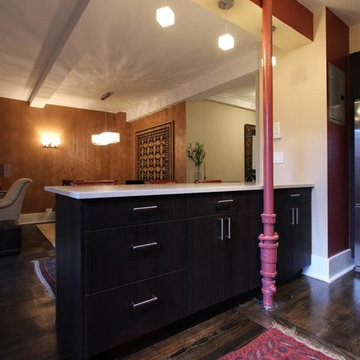
Full Manhattan apartment remodel in Upper West Side, NYC. Open floor plan with eclectic, sophisticated kitchen featuring modern dark wood cabinets, sleek stainless steel hardware, glass subway tile backsplash, dark wood floors and pendant lighting.
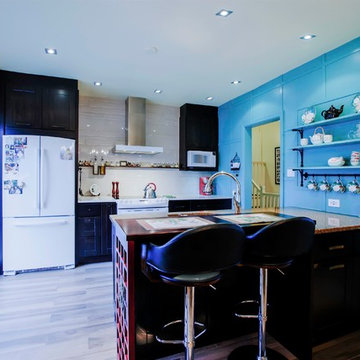
The island was occupied mostly by my clients grandchildren. The stools had arms and therefore the chairs served just like high chairs. The interaction between the dishwasher and his little guests was constant.
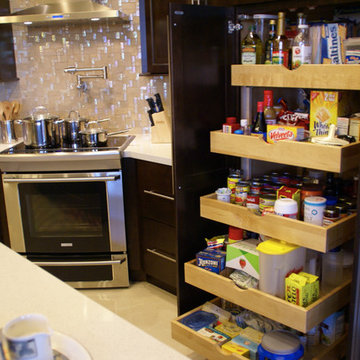
This Tall Chef's Panty with Roll Out Trays by Showplace Wood Products add great storage and organiztion to the kitchen. It is an abolute must have, when space permits.
Photo Credit - Julie Lehite
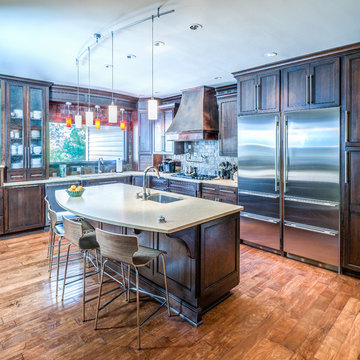
This dark maple kitchen in Carmel, IN replaced an '80s eyesore. Design & Photography: Adam Gibson
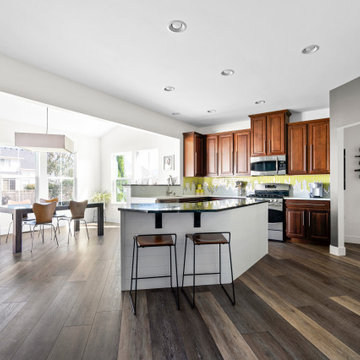
Bold, dramatic, inspiring. With color variation that never grows old, this floor is not for the faint of heart. But for those who follow where Dover leads, there is nothing quite like it.
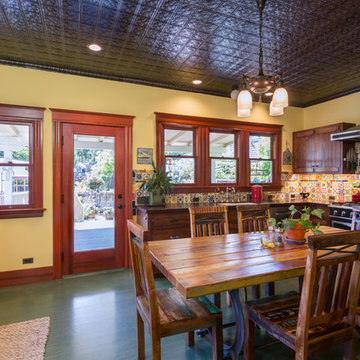
The clients wanted a very colorful, playful kitchen with materials they love in a mix of styles in this Colonial Revival home. We used Mexican tiles as they had used elsewhere in the house; a replica tin ceiling; green stained wood floor; dark stained custom wood cabinets; and window and door casing milled to match the original casing at the house.
https://saikleyarchitects.com/portfolio/eclectic-kitchen/
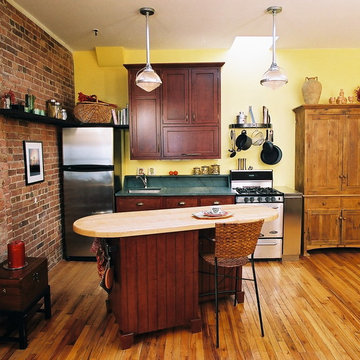
Mark Rosenhaus, CKD; An eclectic arrangement of cabinetry for one person. 24" stove and refrigerator, microwave hidden behind a lift up door; clothes wardrobe converted to a kitchen pantry; recycled, reshaped and refinished butcher block island counter placed on an angle for a more dynamic relation to the living room.
Eclectic Kitchen with Dark Wood Cabinets Design Ideas
11
