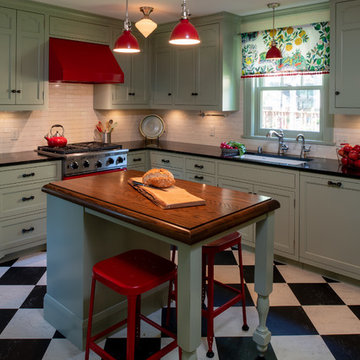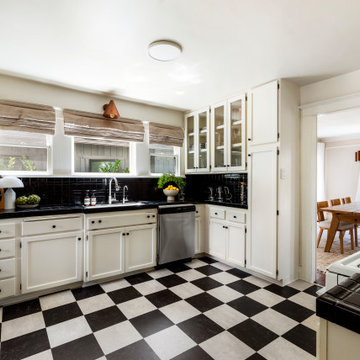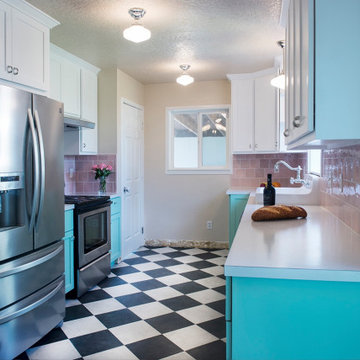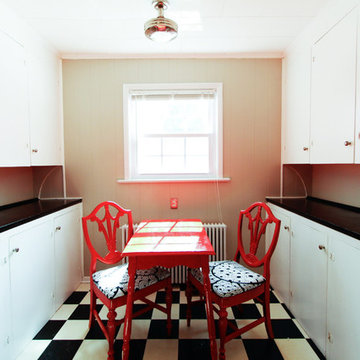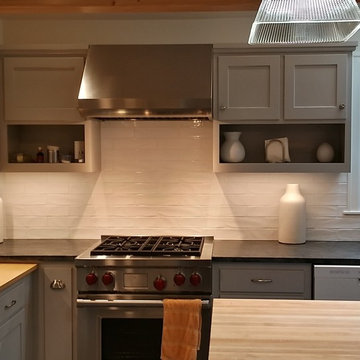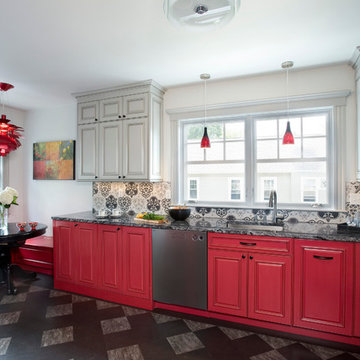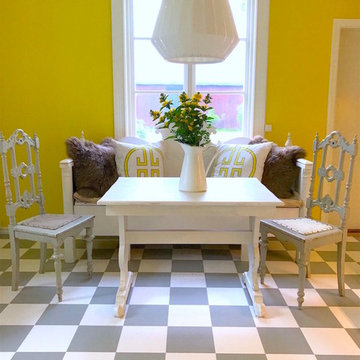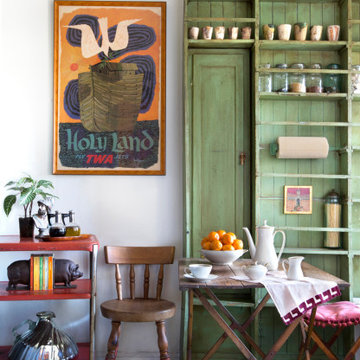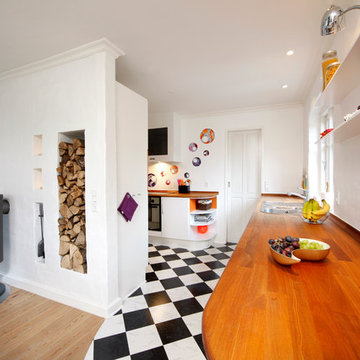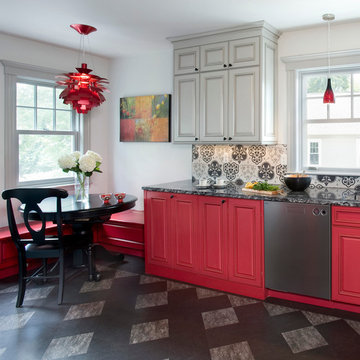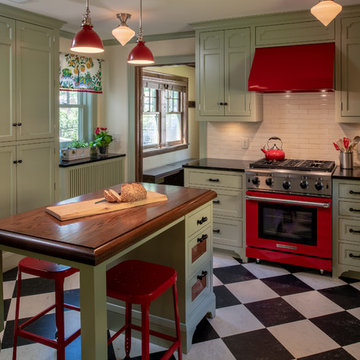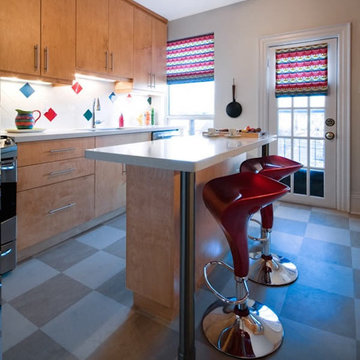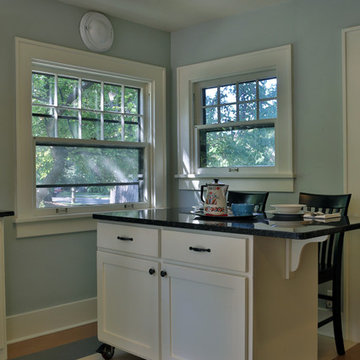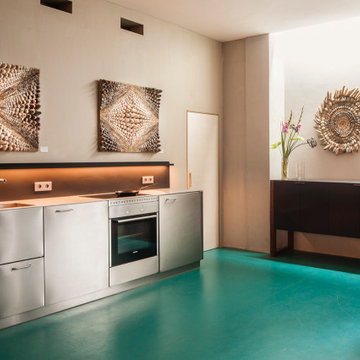Eclectic Kitchen with Linoleum Floors Design Ideas
Refine by:
Budget
Sort by:Popular Today
21 - 40 of 192 photos
Item 1 of 3
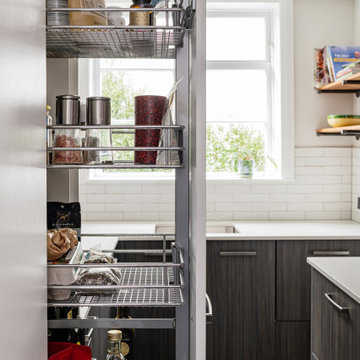
This might be a small kitchen but it has a big attitude. It boasts ample drawer storage in the base cabinets topped by a surprising amount of bench space.
The L-shape / Galley style makes the most of the 1.9x3.7m floor space. Despite it's size, theres room for two to work in the kitchen.
A combination of Meteca Woodgrain panels and Trendstone benches provide cost effective, durable finishes. Luna subway tiles, recycled Matai shelves on metal pipe brackets extend the textural themeof the overall design.
To keep the noise down when cooking, we installed a Sirius rangehood with an efficient but (almost) silent exterior mounted motor.
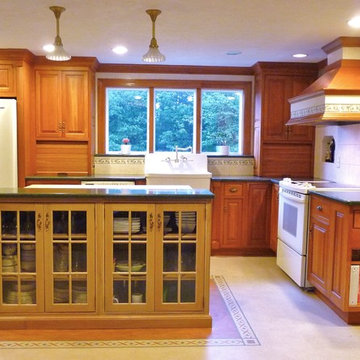
The design is in the details with this kitchen. Everywhere you look there is something to surprise you – from the custom linoleum “rug” surrounding the island, built in niches that hold oils & spices, and custom tiled vent hood to the old fashioned farm sink. This kitchen is the heart of the home and a great gathering place for the clients, their two teenage boys and many friends.
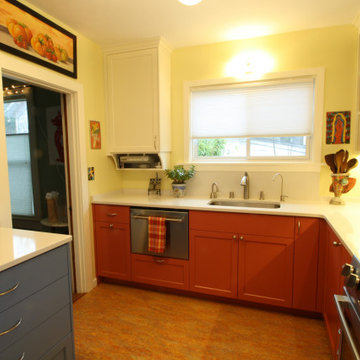
"Asian Tiger" Marmoleum grounds this floor in sunshine, while Moroccan red base cabinets and Leisure Blue cabinets accent the pantry wall. The colors in the homeowner's artwork inspired this design. A new single drawer dishwasher is perfect for this homeowner's needs.
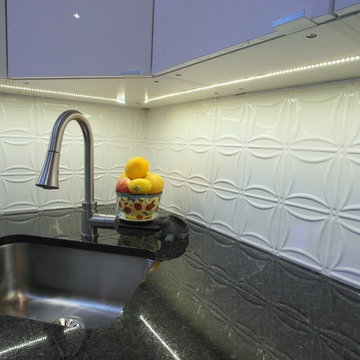
This house from 1980’s had enclosed dining room separated with walls from the family room and the kitchen. The builder’s original kitchen was poorly laid out with just one bank of drawers. There was hardly any storage space for today’s lifestyle.
The wall dividing the family room and the kitchen from the dining room was removed to create an open concept space. Moving the kitchen sink to the corner freed up more space for the pots and pans drawers. An island was added for extra storage and an eating area for the couple.
This eclectic interior has white and grey kitchen cabinets with granite and butcher block countertops. The walnut butcher block on the island created the focal point and added some contrast to the high gloss cabinets and the concrete look marmoleum floor.
The fireplace facade is done in tiles which replicate rusted metal. The dining room ceiling was done with cove lighting.
The house was brought up to today’s lifestyle of living for the owners.
Shiva Gupta
Eclectic Kitchen with Linoleum Floors Design Ideas
2
